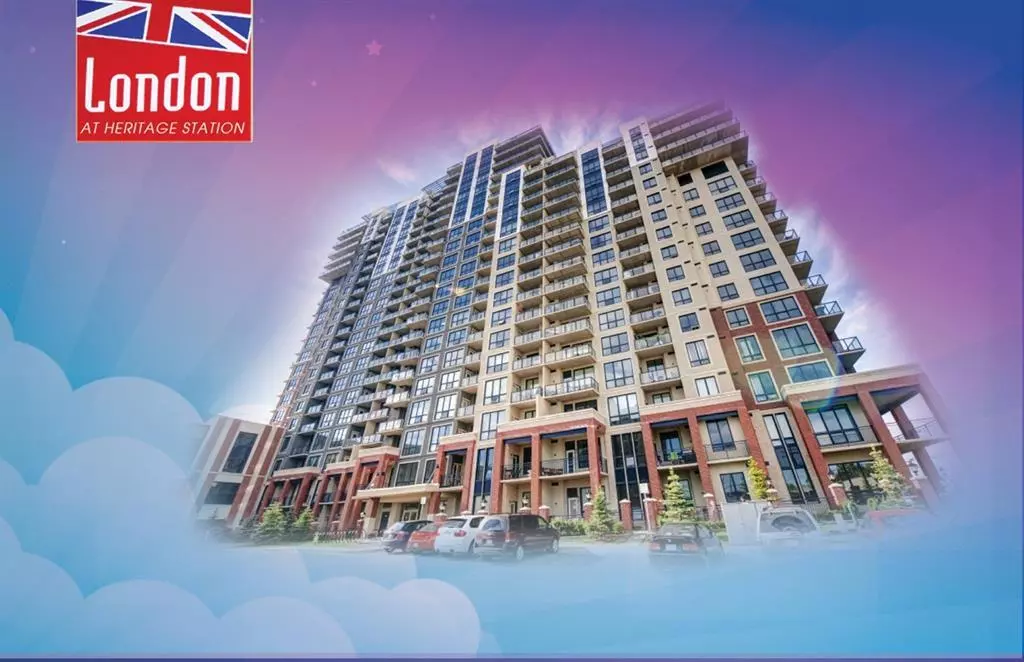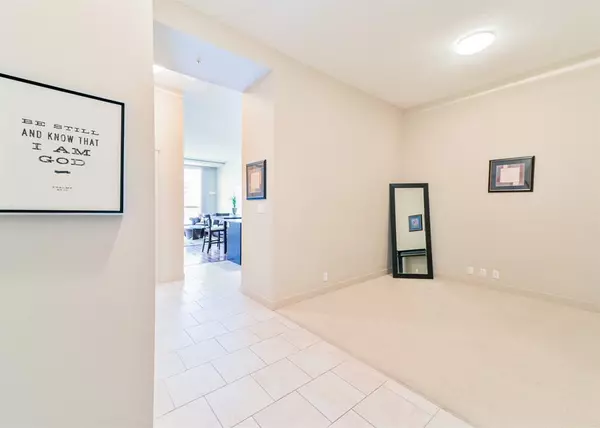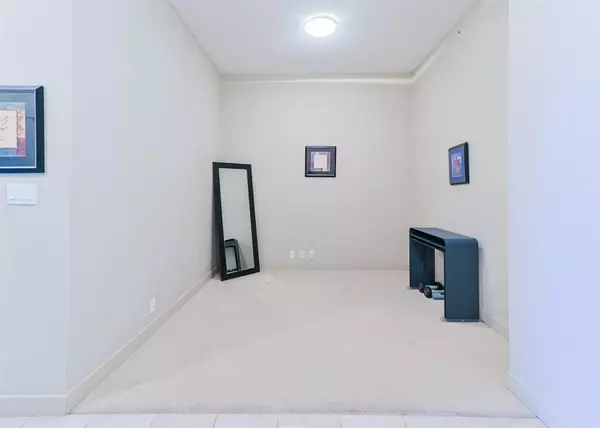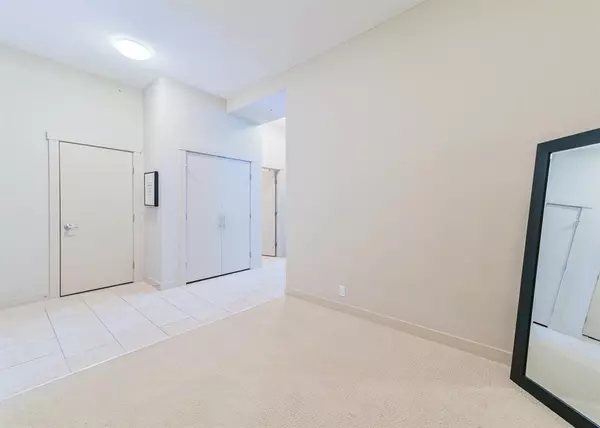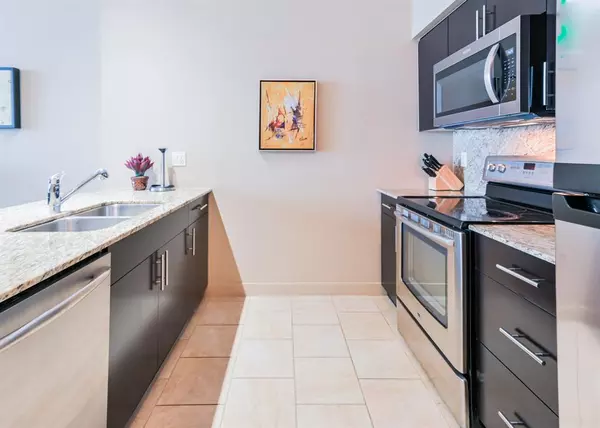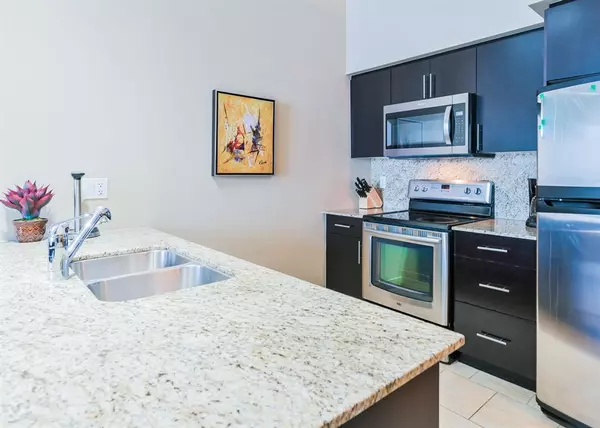$245,000
$245,000
For more information regarding the value of a property, please contact us for a free consultation.
1 Bed
1 Bath
819 SqFt
SOLD DATE : 02/14/2023
Key Details
Sold Price $245,000
Property Type Condo
Sub Type Apartment
Listing Status Sold
Purchase Type For Sale
Square Footage 819 sqft
Price per Sqft $299
Subdivision Haysboro
MLS® Listing ID A2022083
Sold Date 02/14/23
Style High-Rise (5+)
Bedrooms 1
Full Baths 1
Condo Fees $409/mo
Originating Board Calgary
Year Built 2010
Annual Tax Amount $1,469
Tax Year 2022
Property Description
CALLING ALL INVESTORS AND FIRST TIME HOME BUYERS! MOVE IN READY WITH FURNITURES AND A/C! Airbnb approved and just 10 minutes away from downtown. As soon as you stepped into this building you're greeted with the beautiful lobby entry and foyer. Each unit has Tyndall Stone and an energy efficient building. Now, welcome to this beautiful 1 Bedroom + Den unit in London at Heritage Station. As soon as you entered the unit you feel the bright and spacious, open concept condo. The open concept includes 9 Feet ceilings, air conditioning, hardwood flooring, granite counter, maple cabinets, breakfast bar, undermount sink, insuite laundry, gas BBQ hookup, tile flooring in the kitchen, and bathroom, & storage. This unit includes one heated underground parking stall. Close to Chinook Mall, South Centre Mall. Shopping Plazas, Grocery stores, coffee shops, Restaurants, Transit/LRT station, and the best part you're minutes away from downtown. The best part of this home is there's only carpet in the den or the bedroom, while the rest is tiles and hardwood which makes it easy to clean! ALL of the furniture in this unit is included with the purchase. Move in ready! Why pay for rent when you can own this unit to live or rent out? Did I mentioned furniture and a/c is included.
Location
Province AB
County Calgary
Area Cal Zone S
Zoning C-C2 f4.0h80
Direction N
Rooms
Other Rooms 1
Interior
Interior Features Elevator, Granite Counters, No Animal Home, No Smoking Home, Open Floorplan, Storage, Walk-In Closet(s)
Heating Hot Water
Cooling Central Air
Flooring Carpet, Ceramic Tile, Hardwood
Appliance Dishwasher, Dryer, Electric Stove, Microwave Hood Fan, Refrigerator, Washer
Laundry In Unit
Exterior
Parking Features Parkade, Underground
Garage Description Parkade, Underground
Community Features Schools Nearby, Street Lights, Shopping Nearby
Amenities Available Elevator(s), Party Room, Recreation Room, Secured Parking, Visitor Parking
Porch Balcony(s)
Exposure N
Total Parking Spaces 1
Building
Story 21
Architectural Style High-Rise (5+)
Level or Stories Single Level Unit
Structure Type Brick,Concrete,Stone
Others
HOA Fee Include Caretaker,Common Area Maintenance,Insurance,Parking,Professional Management,Reserve Fund Contributions,Security Personnel,Snow Removal
Restrictions Pet Restrictions or Board approval Required
Tax ID 76601373
Ownership Private
Pets Allowed Restrictions
Read Less Info
Want to know what your home might be worth? Contact us for a FREE valuation!

Our team is ready to help you sell your home for the highest possible price ASAP
GET MORE INFORMATION
Agent

