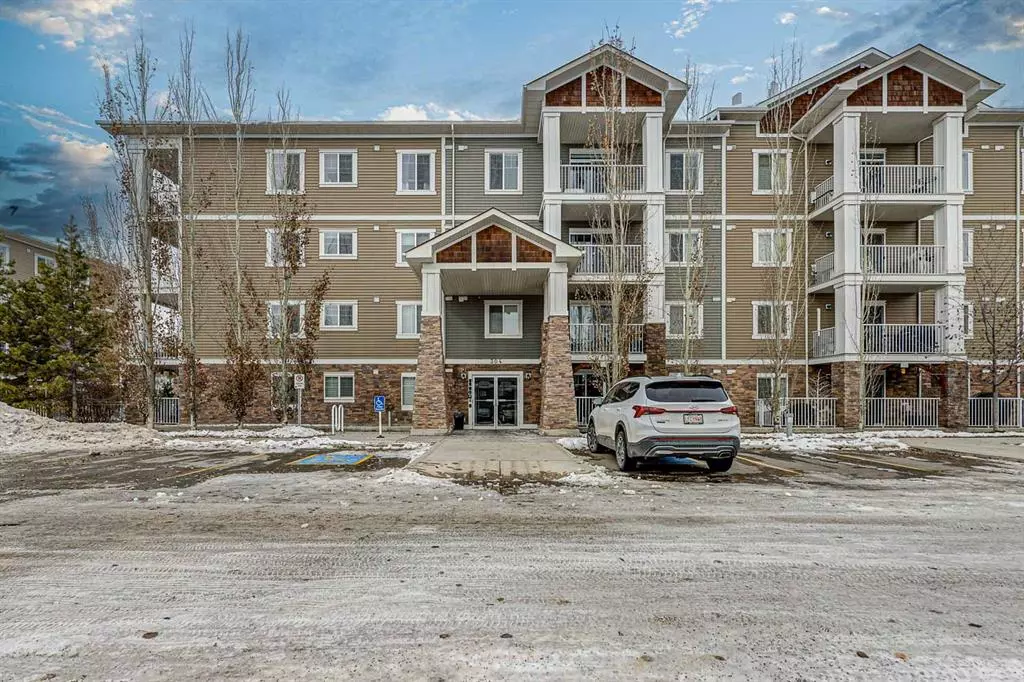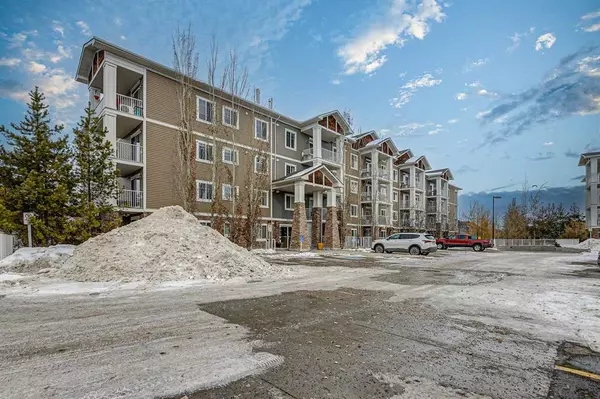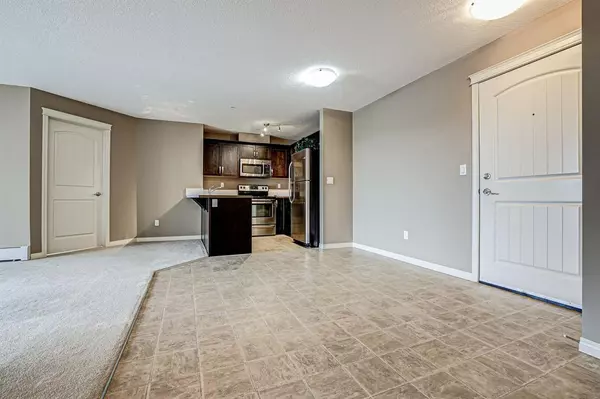$263,000
$269,900
2.6%For more information regarding the value of a property, please contact us for a free consultation.
2 Beds
2 Baths
839 SqFt
SOLD DATE : 01/17/2023
Key Details
Sold Price $263,000
Property Type Condo
Sub Type Apartment
Listing Status Sold
Purchase Type For Sale
Square Footage 839 sqft
Price per Sqft $313
Subdivision Cranston
MLS® Listing ID A2012337
Sold Date 01/17/23
Style Low-Rise(1-4)
Bedrooms 2
Full Baths 2
Condo Fees $450/mo
HOA Fees $14/ann
HOA Y/N 1
Originating Board Calgary
Year Built 2013
Annual Tax Amount $1,476
Tax Year 2022
Property Description
TWO bdrms, TWO baths and TITLED INDOOR parking. Fantastic location in Cranston within walking distance to a grocery store and the neighborhood strip mall. Easy access to Deerfoot and Stoney makes your daily commute a breeze. Fish Creek Park, pathways and neighborhood parks maximize outdoor recreation opportunities. This 2 bedroom 2 bathroom gem features a living room separating the bedrooms for better privacy! This popular floorplan is Ideal for roommates, a work from home set-up, busy professionals young families or seniors looking to downsize. Attractive, open kitchen with stainless appliances, plenty of cabinetry and ample counter space. Open concept floorplan and sunny south exposure. Enjoy your morning coffee on the spacious deck in the summer months or at the breakfast bar to stay cozy in the winter. Ensuite off master. Laundry conveniently located in the suite. Secure entry building door & elevator access to unit. Titled parking and dedicated storage locker in the heated unground parkade. Quick possession is available.
Location
Province AB
County Calgary
Area Cal Zone Se
Zoning M-2
Direction N
Rooms
Other Rooms 1
Interior
Interior Features No Animal Home, No Smoking Home, Storage
Heating Baseboard
Cooling None
Flooring Carpet, Vinyl
Appliance Dishwasher, Electric Stove, Microwave, Refrigerator, Washer/Dryer
Laundry In Unit
Exterior
Parking Features Stall, Underground
Garage Description Stall, Underground
Community Features Park, Schools Nearby, Playground, Sidewalks, Street Lights, Shopping Nearby
Amenities Available Park, Parking, Playground
Roof Type Asphalt Shingle
Porch Deck
Exposure S
Total Parking Spaces 1
Building
Story 4
Architectural Style Low-Rise(1-4)
Level or Stories Single Level Unit
Structure Type Vinyl Siding,Wood Frame
Others
HOA Fee Include Common Area Maintenance,Heat,Insurance,Parking,Professional Management,Reserve Fund Contributions,Sewer,Snow Removal,Trash,Water
Restrictions Pet Restrictions or Board approval Required
Tax ID 76439024
Ownership Private
Pets Allowed Yes
Read Less Info
Want to know what your home might be worth? Contact us for a FREE valuation!

Our team is ready to help you sell your home for the highest possible price ASAP
GET MORE INFORMATION
Agent






