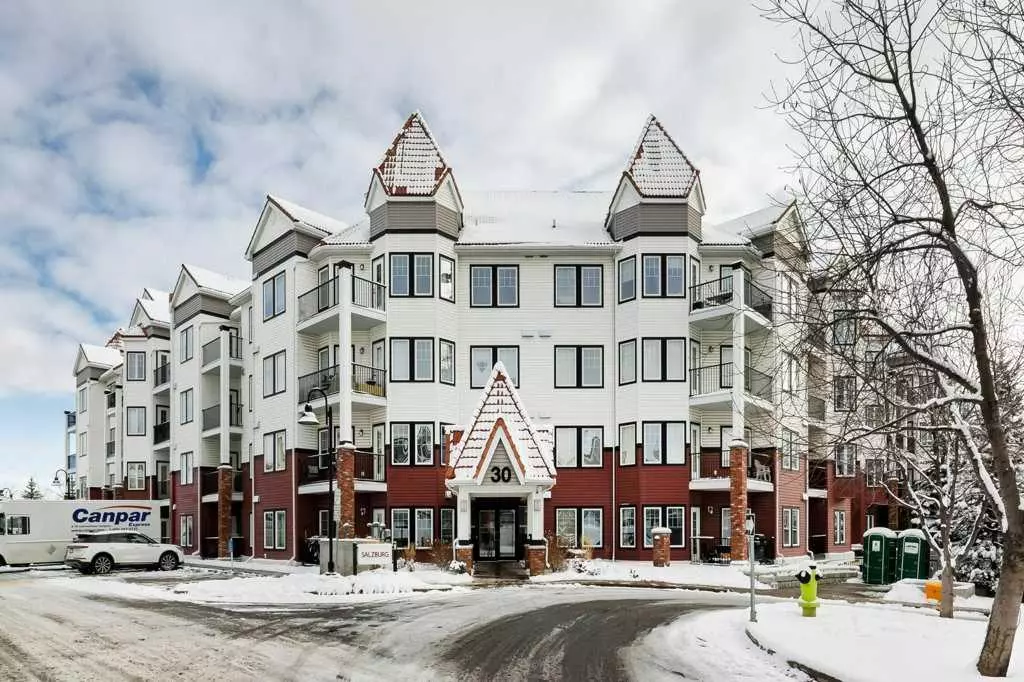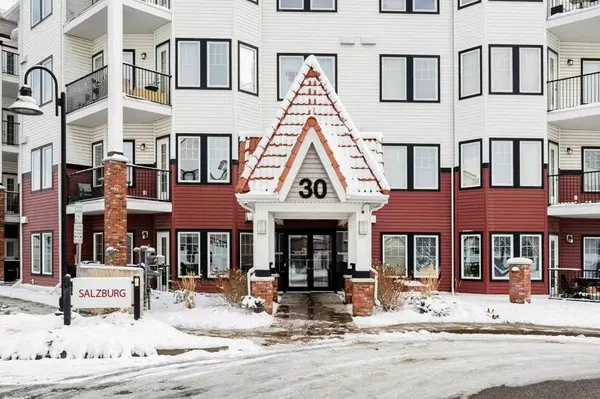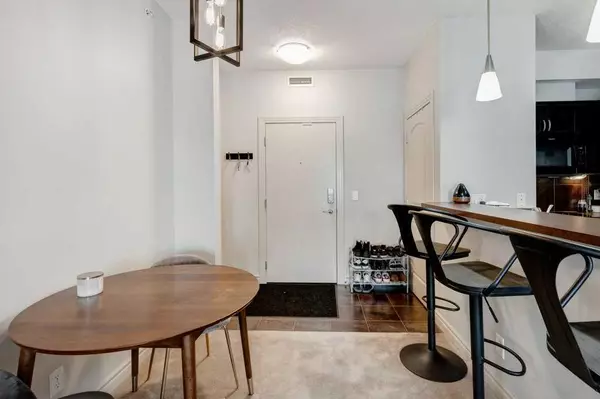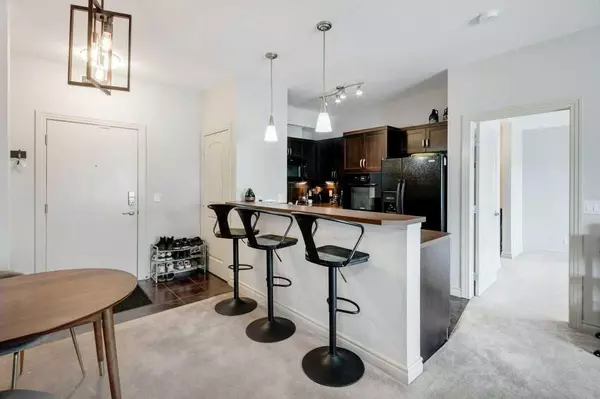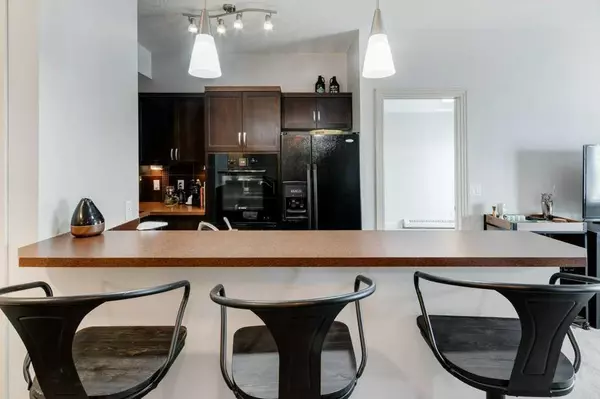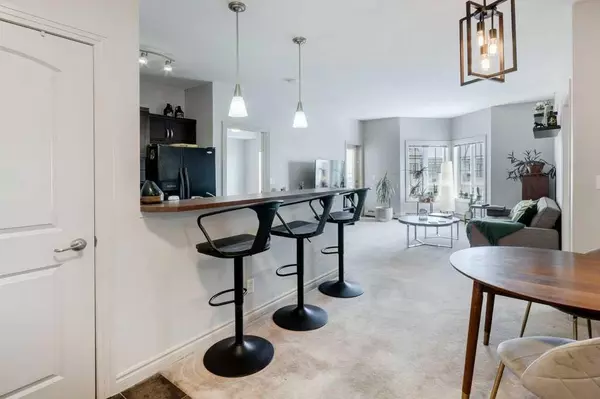2 Beds
2 Baths
763 SqFt
2 Beds
2 Baths
763 SqFt
Key Details
Property Type Condo
Sub Type Apartment
Listing Status Active
Purchase Type For Sale
Square Footage 763 sqft
Price per Sqft $452
Subdivision Royal Oak
MLS® Listing ID A2181573
Style Apartment
Bedrooms 2
Full Baths 2
Condo Fees $490/mo
Year Built 2014
Property Description
Location
Province AB
County Calgary
Area Cal Zone Nw
Zoning M-C2
Direction NW
Interior
Interior Features Breakfast Bar, Ceiling Fan(s), No Animal Home, No Smoking Home, Soaking Tub, Vinyl Windows, Walk-In Closet(s)
Heating Baseboard
Cooling None
Flooring Carpet, Ceramic Tile
Inclusions 2 fobs, 2 mail keys
Appliance Built-In Oven, Dishwasher, Electric Cooktop, Microwave Hood Fan, Refrigerator, Washer/Dryer, Window Coverings
Laundry In Unit, Laundry Room
Exterior
Exterior Feature Balcony, Courtyard
Parking Features Additional Parking, Common, Guest, Heated Garage, On Street, Owned, Parkade, See Remarks, Titled, Underground
Community Features Clubhouse, Schools Nearby, Shopping Nearby, Sidewalks, Street Lights
Amenities Available Clubhouse, Elevator(s), Fitness Center, Gazebo, Party Room, Secured Parking, Storage, Trash, Visitor Parking
Roof Type Clay Tile
Porch Balcony(s)
Exposure SE
Total Parking Spaces 2
Building
Dwelling Type Low Rise (2-4 stories)
Story 4
Architectural Style Apartment
Level or Stories Single Level Unit
Structure Type Brick,Vinyl Siding
Others
HOA Fee Include Amenities of HOA/Condo,Common Area Maintenance,Heat,Insurance,Maintenance Grounds,Parking,Professional Management,Reserve Fund Contributions,Residential Manager,Sewer,Snow Removal,Trash,Water
Restrictions Non-Smoking Building,Pet Restrictions or Board approval Required,Pets Allowed
Pets Allowed Restrictions, Cats OK, Dogs OK
GET MORE INFORMATION
Agent

