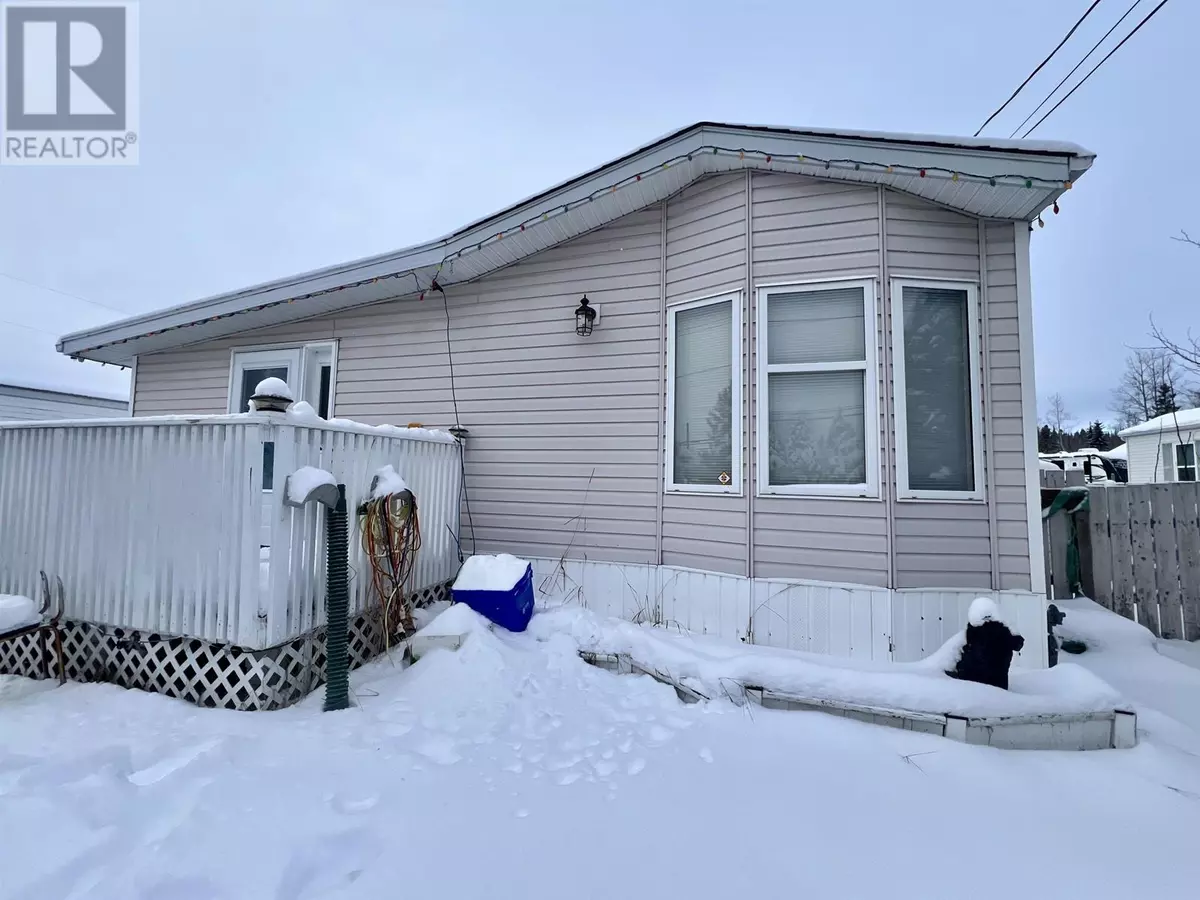
4 Beds
2 Baths
2,012 SqFt
4 Beds
2 Baths
2,012 SqFt
Key Details
Property Type Single Family Home
Sub Type Freehold
Listing Status Active
Purchase Type For Sale
Square Footage 2,012 sqft
Price per Sqft $156
MLS® Listing ID R2946565
Bedrooms 4
Originating Board BC Northern Real Estate Board
Year Built 1995
Lot Size 5,750 Sqft
Acres 5750.0
Property Description
Location
Province BC
Rooms
Extra Room 1 Main level 24 ft X 13 ft Living room
Extra Room 2 Main level 15 ft X 13 ft Recreational, Games room
Extra Room 3 Main level 14 ft X 13 ft Family room
Extra Room 4 Main level 13 ft X 13 ft Kitchen
Extra Room 5 Main level 11 ft X 11 ft Primary Bedroom
Extra Room 6 Main level 11 ft X 9 ft , 6 in Bedroom 2
Interior
Heating Forced air,
Fireplaces Number 1
Exterior
Parking Features No
View Y/N No
Roof Type Conventional
Private Pool No
Building
Story 1
Others
Ownership Freehold
GET MORE INFORMATION

Agent







