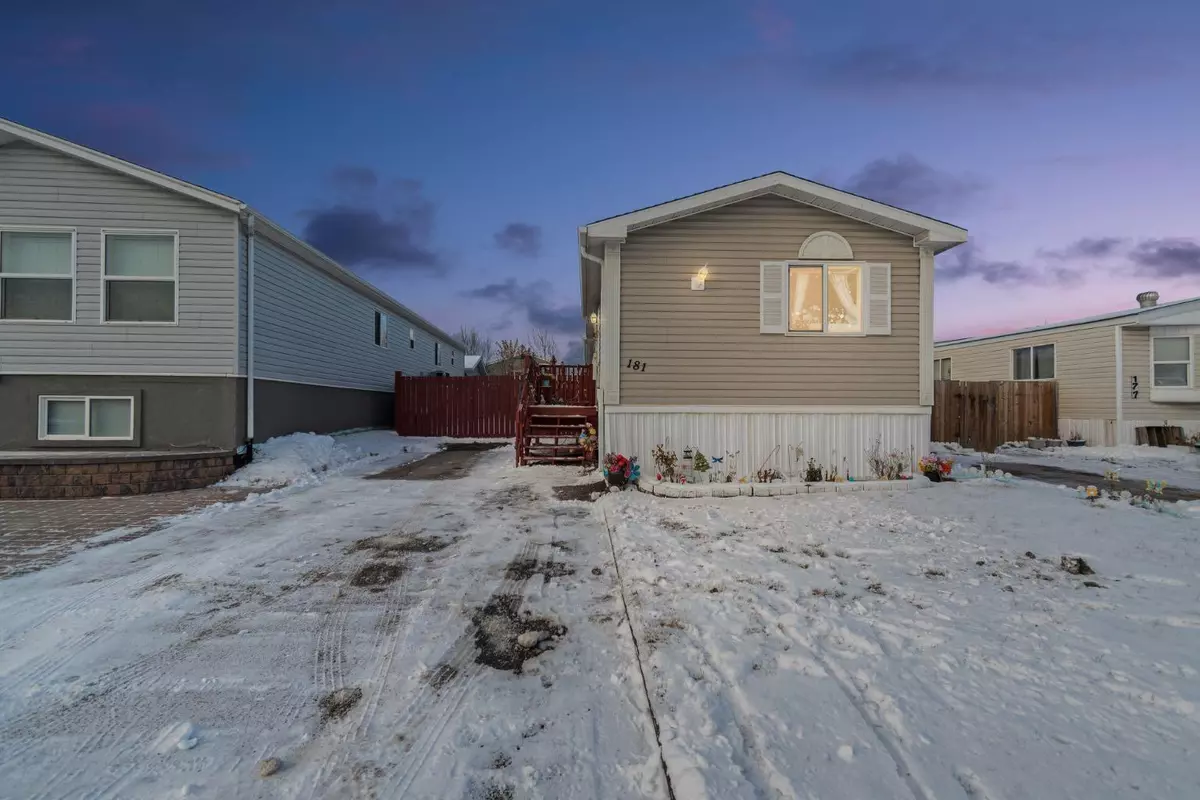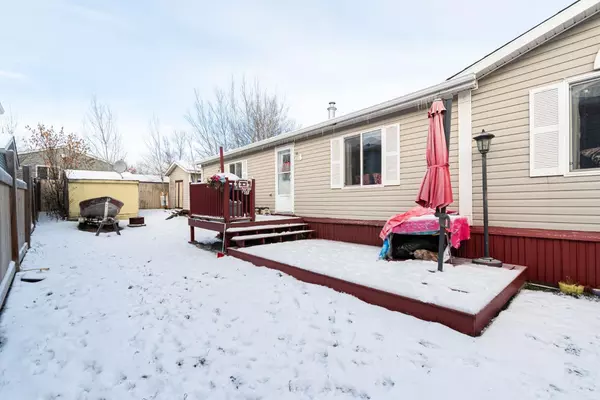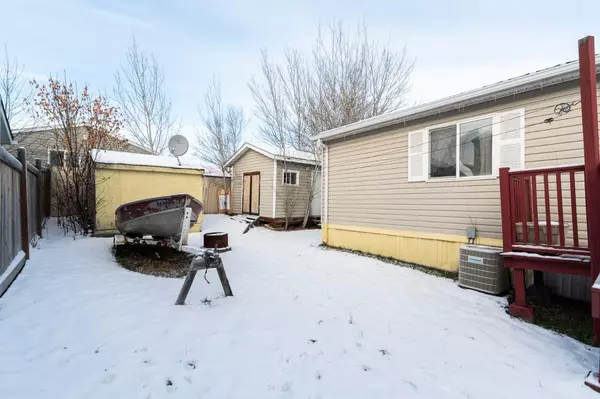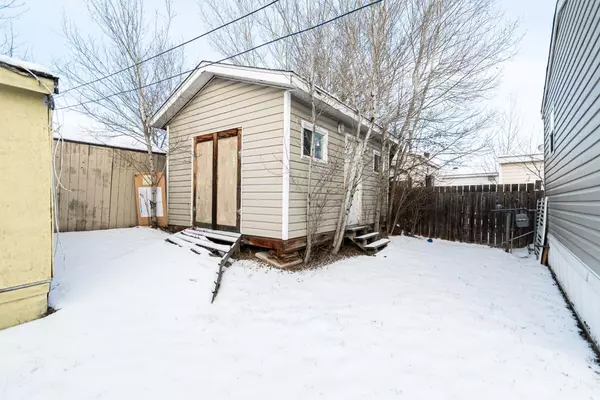
3 Beds
2 Baths
1,217 SqFt
3 Beds
2 Baths
1,217 SqFt
Key Details
Property Type Single Family Home
Sub Type Detached
Listing Status Active
Purchase Type For Sale
Square Footage 1,217 sqft
Price per Sqft $205
Subdivision Timberlea
MLS® Listing ID A2180293
Style Modular Home
Bedrooms 3
Full Baths 2
Condo Fees $330/mo
Year Built 2005
Lot Size 4,372 Sqft
Acres 0.1
Property Description
Located in the heart of Timberlea, this home is ideally situated near a splash park, skate park, sports fields, and endless trails—perfect for outdoor enthusiasts. Shopping, schools, and a variety of other amenities are also just moments away, making it a convenient and family-friendly location.
The property features parking for two vehicles at the front and a fenced yard with a large gate, providing easy access for recreational storage like your boat or ATV. Inside, the home is warm and inviting, with a bright and airy living room and a thoughtfully laid out kitchen offering plenty of space for a dining table. Recent updates include a newer fridge and stove (2023 and 2022), while the pantry provides ample storage.
The primary bedroom is a private retreat located at the back of the home, complete with a walk-in closet and a four-piece ensuite featuring a jetted soaker tub. Two additional bedrooms are located at the opposite end of the home, along with another four-piece bathroom, ensuring privacy and convenience for all.
Additional features include central air conditioning for summer comfort and new heat trace for peace of mind during colder months. The low condo fees cover water, sewage, and garbage collection - schedule a private tour today.
Location
Province AB
County Wood Buffalo
Area Fm Nw
Zoning RMH
Direction SE
Rooms
Basement None
Interior
Interior Features Jetted Tub, Laminate Counters, Open Floorplan, Pantry, Storage, Vinyl Windows, Walk-In Closet(s)
Heating Forced Air
Cooling Central Air
Flooring Carpet, Laminate
Inclusions SHED X2
Appliance Central Air Conditioner, Dishwasher, Microwave, Refrigerator, Stove(s), Washer/Dryer, Window Coverings
Laundry In Unit
Exterior
Exterior Feature Private Yard, Storage
Garage Parking Pad, RV Access/Parking
Fence Fenced
Community Features Park, Playground, Sidewalks, Street Lights
Amenities Available Snow Removal, Trash
Roof Type Asphalt Shingle
Porch Deck
Lot Frontage 41.01
Total Parking Spaces 2
Building
Lot Description Landscaped
Dwelling Type Manufactured House
Foundation Block
Architectural Style Modular Home
Level or Stories One
Structure Type Vinyl Siding
Others
HOA Fee Include Common Area Maintenance,Sewer,Snow Removal,Trash,Water
Restrictions None Known
Tax ID 91969489
Pets Description Call, Yes
GET MORE INFORMATION

Agent






