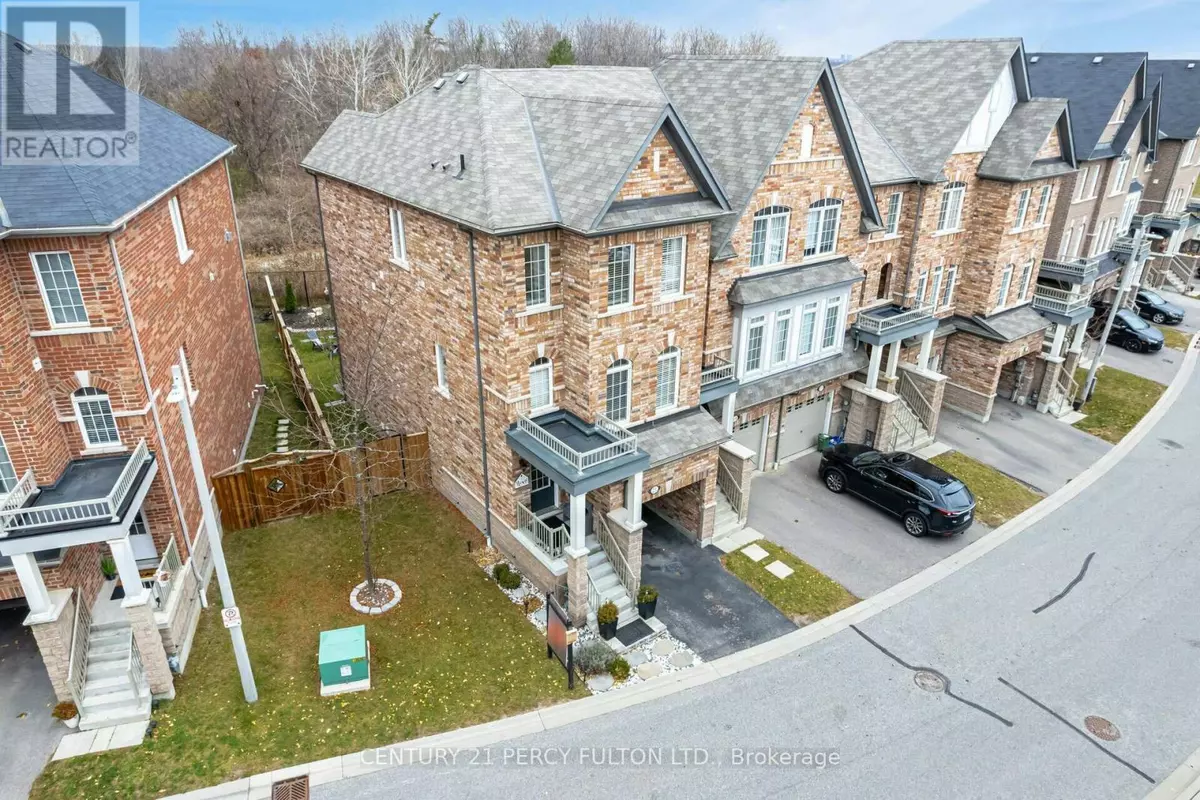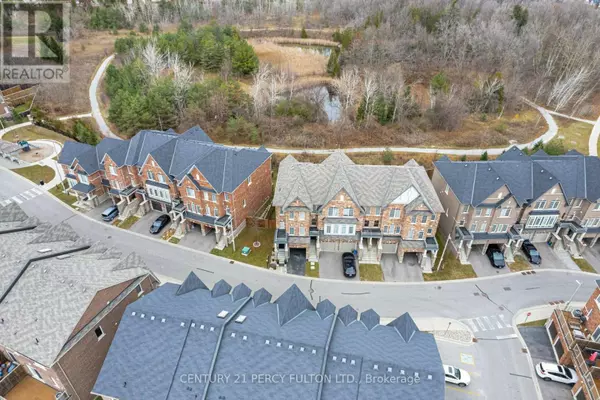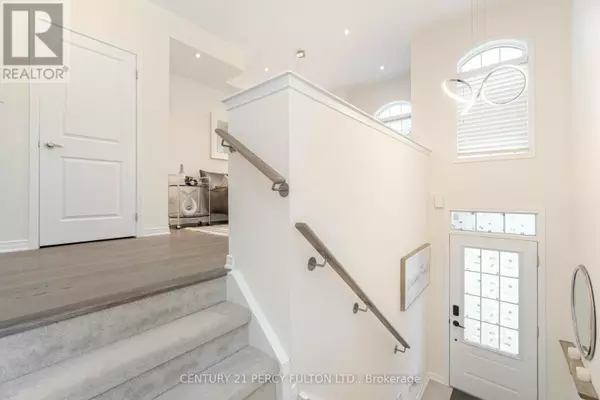
3 Beds
4 Baths
1,999 SqFt
3 Beds
4 Baths
1,999 SqFt
OPEN HOUSE
Sat Nov 23, 2:00pm - 4:00pm
Key Details
Property Type Townhouse
Sub Type Townhouse
Listing Status Active
Purchase Type For Sale
Square Footage 1,999 sqft
Price per Sqft $450
Subdivision Northeast Ajax
MLS® Listing ID E10432981
Bedrooms 3
Half Baths 1
Condo Fees $157/mo
Originating Board Toronto Regional Real Estate Board
Property Description
Location
Province ON
Rooms
Extra Room 1 Second level 3.63 m X 3.1 m Living room
Extra Room 2 Second level 4.74 m X 2.82 m Family room
Extra Room 3 Second level 2.74 m X 2.6 m Kitchen
Extra Room 4 Second level 3.68 m X 2.12 m Eating area
Extra Room 5 Third level 4.76 m X 3.67 m Primary Bedroom
Extra Room 6 Third level 3.96 m X 3.08 m Bedroom 2
Interior
Heating Forced air
Cooling Central air conditioning
Flooring Hardwood, Ceramic
Exterior
Garage Yes
Waterfront No
View Y/N No
Total Parking Spaces 2
Private Pool No
Building
Story 3
Sewer Sanitary sewer
Others
Ownership Freehold
GET MORE INFORMATION

Agent







