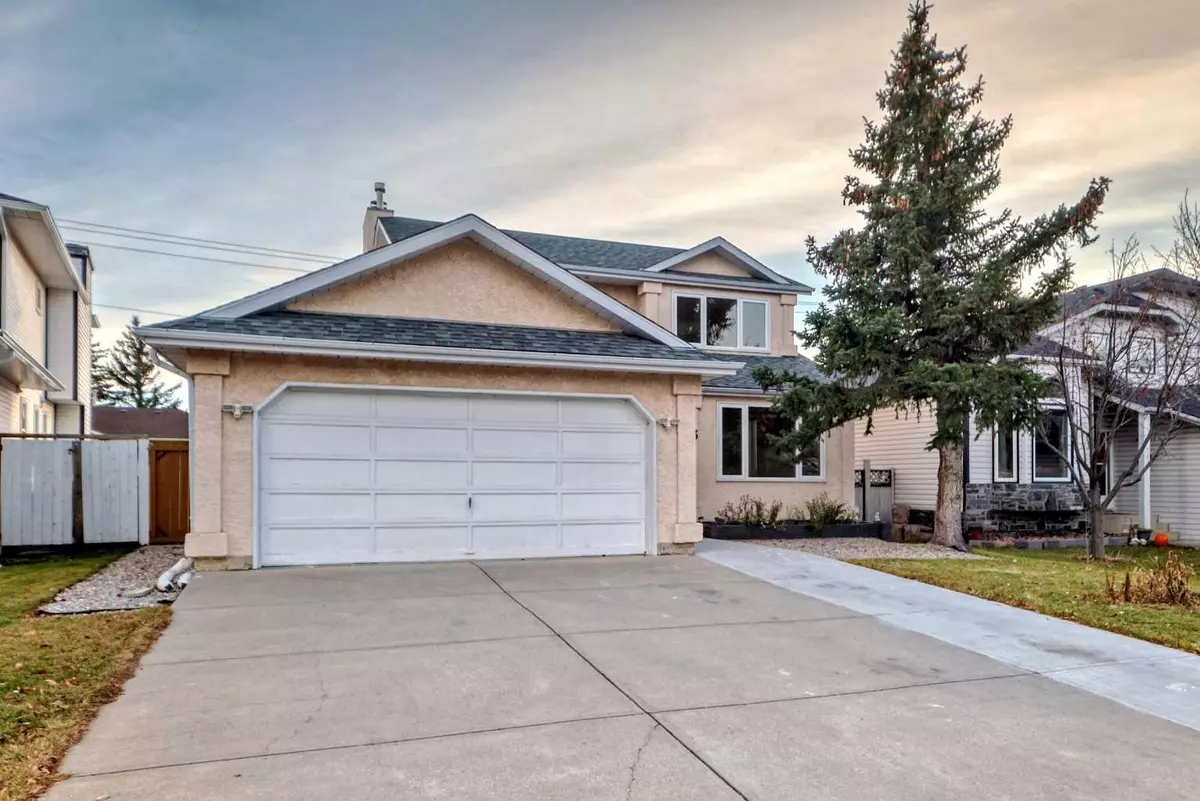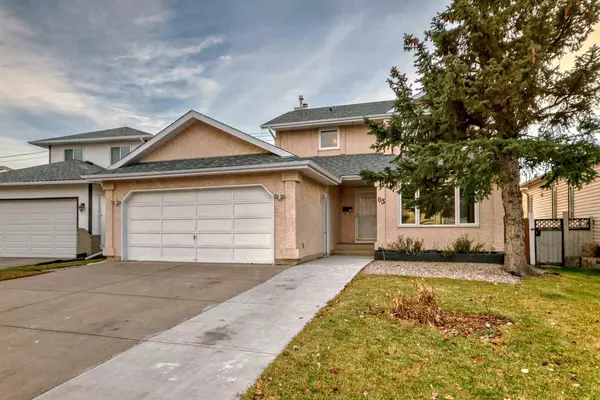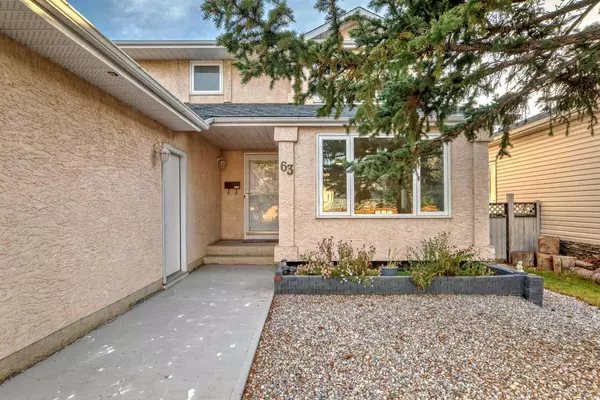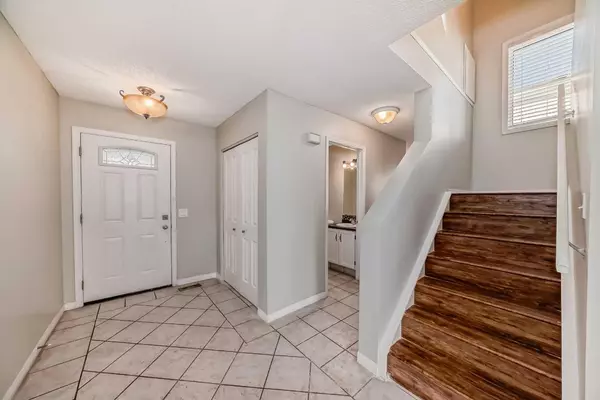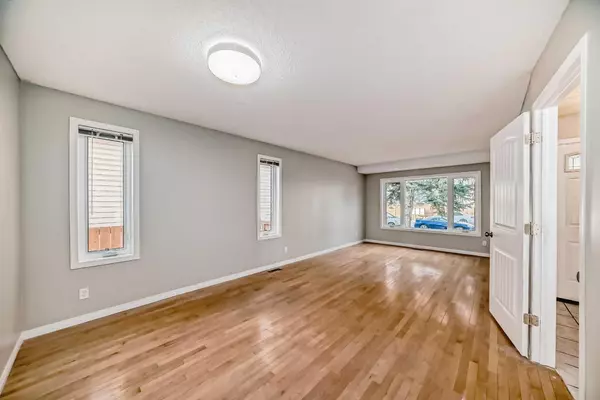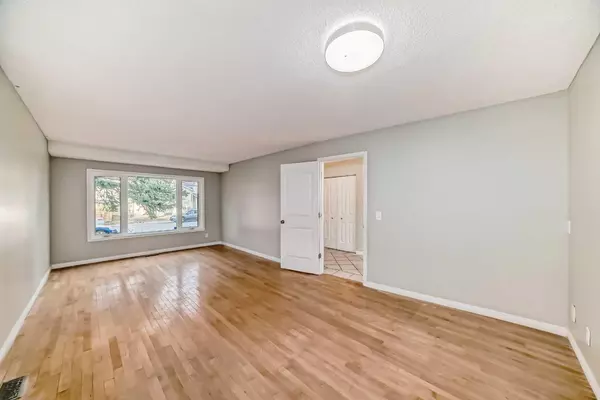
5 Beds
4 Baths
1,723 SqFt
5 Beds
4 Baths
1,723 SqFt
Key Details
Property Type Single Family Home
Sub Type Detached
Listing Status Active
Purchase Type For Sale
Square Footage 1,723 sqft
Price per Sqft $394
Subdivision Harvest Hills
MLS® Listing ID A2179714
Style 2 Storey
Bedrooms 5
Full Baths 3
Half Baths 1
Year Built 1990
Lot Size 5,349 Sqft
Acres 0.12
Property Description
This spacious and functional home offers over 2,400 square feet of living space, and is bathed in natural light, thanks to its south-facing backyard, featuring 3+2 bedrooms and 3.5 bathrooms perfect for larger families. The Poly-B piping was replaced just a month ago, and the entire home has been freshly painted. inaddition to that, current owner has consistently upgraded the home, including: 1) All windows have been replaced in recent years.
2) The driveway has been widened to accommodate additional parking.
3) A newer furnace, and much more.
Your growing family will appreciate the abundance of space, with room for everyone to enjoy their own personal space.
As you enter this newly updated home, you'll step into an enclosed formal dining room and a spacious living room. The current owner enclosed this area for personal use, but it can easily be opened back up to suit your needs. The kitchen features a pantry and an eating area, with a patio door leading to a garden-like backyard, perfect for outdoor enjoyment. Adjacent to the kitchen is a family room, along with a convenient half bath to complete the main level.
Upstairs, you'll find a large master bedroom, walk-in closet with its own ensuite, plus two generously sized bedrooms and a full bathroom.
The basement offers versatile living options and is ideal for teens or in-laws. It features two spacious bedrooms with large windows that let in plenty of natural light. There’s also a kitchen setup (without appliances) ready for your personal touch, and an additional 3-piece bathroom for added convenience.
tank-less hot water heater is another great feature that can't be missed.
Location
Province AB
County Calgary
Area Cal Zone N
Zoning R-CG
Direction N
Rooms
Basement Finished, Full
Interior
Interior Features Ceiling Fan(s), Jetted Tub, Pantry
Heating Forced Air, Natural Gas
Cooling None
Flooring Laminate, Tile
Fireplaces Number 1
Fireplaces Type Wood Burning
Inclusions none
Appliance Dishwasher, Dryer, Electric Stove, Range Hood, Refrigerator, Washer, Window Coverings
Laundry In Basement
Exterior
Exterior Feature Garden
Garage Double Garage Attached
Garage Spaces 2.0
Fence Fenced
Community Features Lake
Roof Type Asphalt
Porch Deck
Lot Frontage 48.0
Exposure N
Total Parking Spaces 2
Building
Lot Description Back Yard, Landscaped
Dwelling Type House
Foundation Poured Concrete
Architectural Style 2 Storey
Level or Stories Two
Structure Type Wood Frame
Others
Restrictions None Known
Tax ID 94980935
GET MORE INFORMATION

Agent

