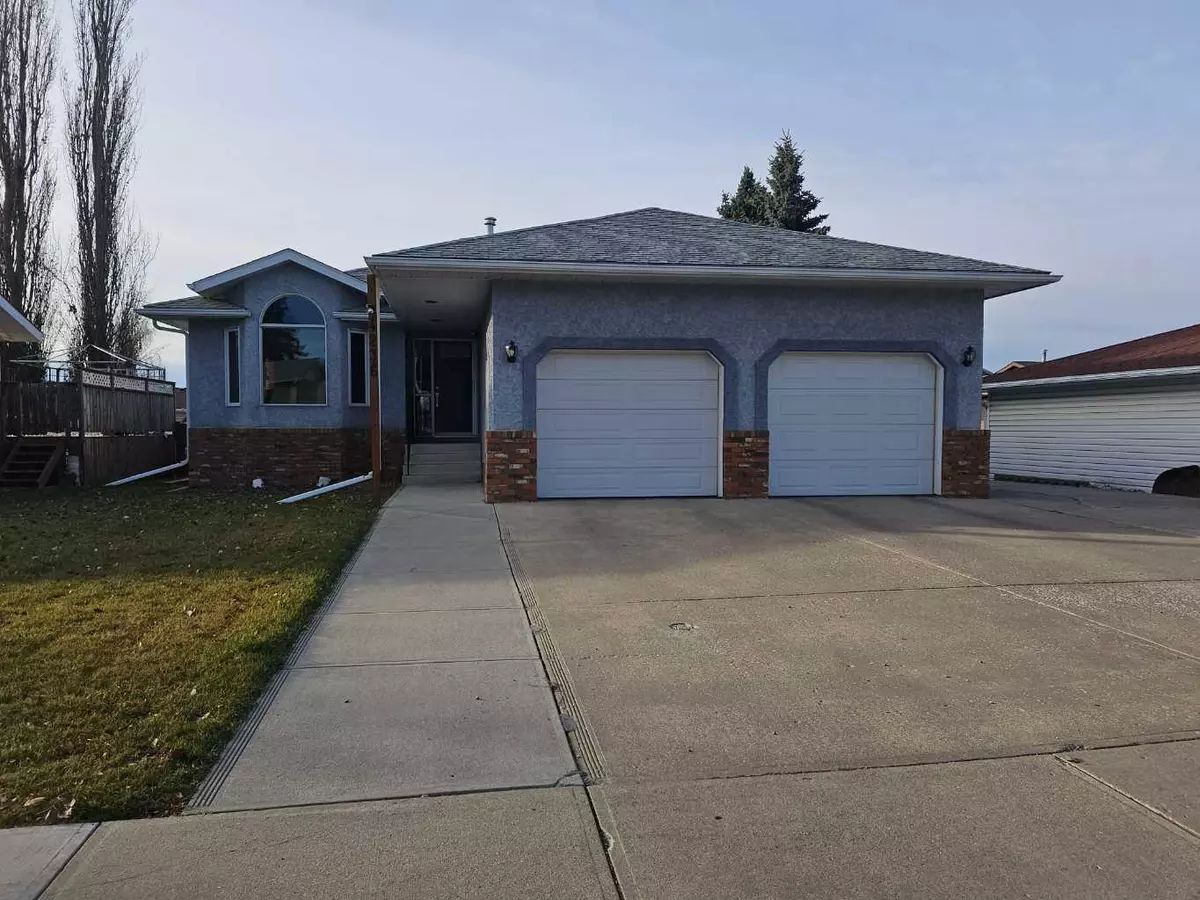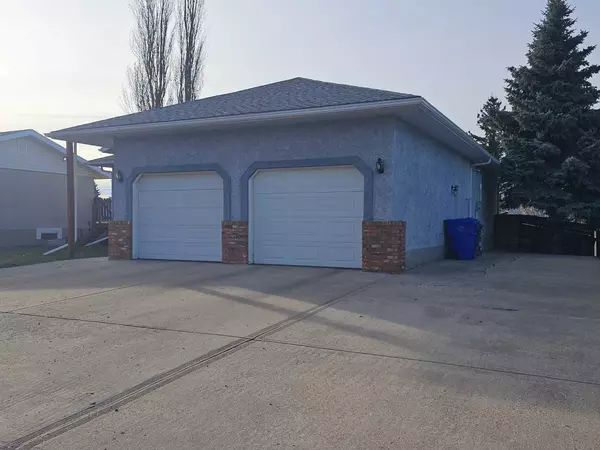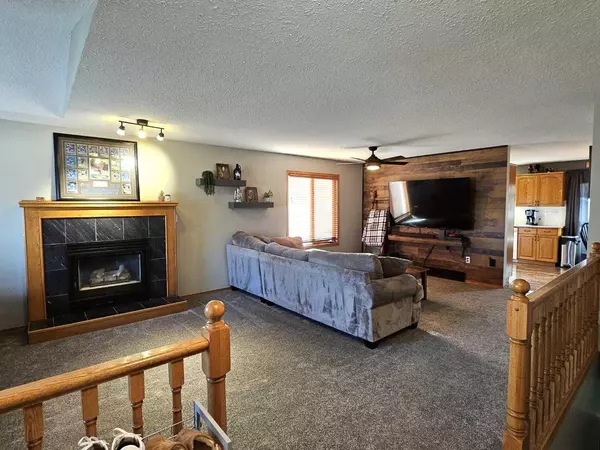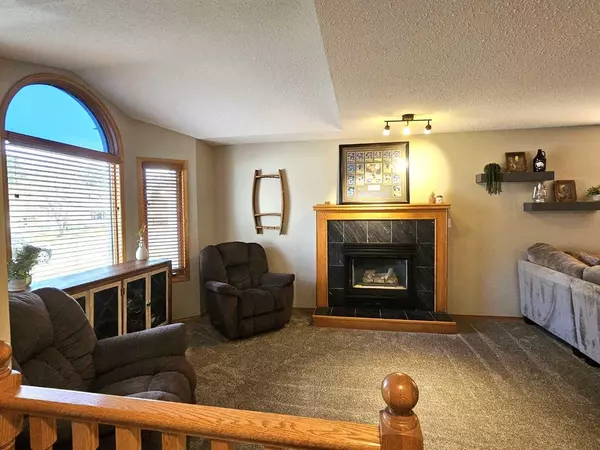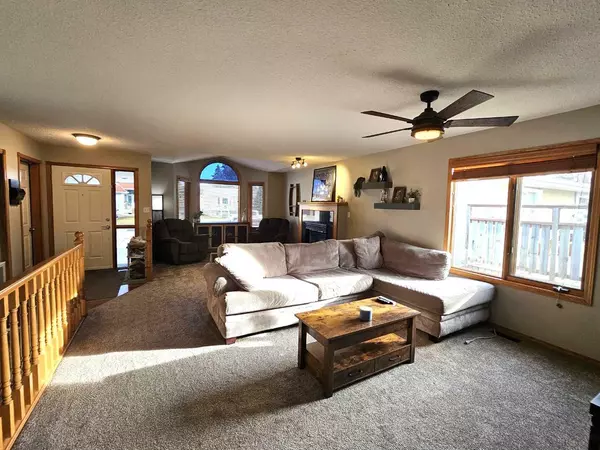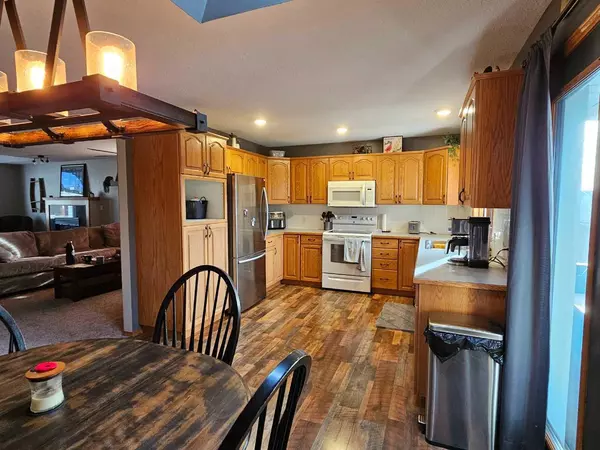
3 Beds
3 Baths
1,365 SqFt
3 Beds
3 Baths
1,365 SqFt
Key Details
Property Type Single Family Home
Sub Type Detached
Listing Status Active
Purchase Type For Sale
Square Footage 1,365 sqft
Price per Sqft $349
MLS® Listing ID A2179712
Style Bungalow
Bedrooms 3
Full Baths 3
Year Built 1991
Lot Size 7,870 Sqft
Acres 0.18
Property Description
Location
Province AB
County Mountain View County
Zoning R1
Direction E
Rooms
Basement Finished, Full
Interior
Interior Features Ceiling Fan(s), Central Vacuum, No Smoking Home, Skylight(s), Storage
Heating In Floor, Fireplace(s), Forced Air, Natural Gas
Cooling None
Flooring Carpet, Laminate, Vinyl Plank
Fireplaces Number 1
Fireplaces Type Gas, Living Room
Inclusions Ceiling Fan(s), Pool Table, Rain Barrel, Shed, Garborator
Appliance Dishwasher, Dryer, Electric Stove, Garage Control(s), Microwave Hood Fan, Refrigerator, Washer, Window Coverings
Laundry Laundry Room, Main Level
Exterior
Exterior Feature Fire Pit
Garage Double Garage Attached, RV Access/Parking
Garage Spaces 2.0
Fence Fenced
Community Features Golf, Park, Playground, Shopping Nearby, Street Lights
Roof Type Asphalt Shingle
Porch See Remarks
Lot Frontage 65.62
Total Parking Spaces 5
Building
Lot Description Lawn, Landscaped
Dwelling Type House
Foundation Wood
Architectural Style Bungalow
Level or Stories One
Structure Type Brick,Stucco,Wood Frame
Others
Restrictions None Known
Tax ID 93018646
GET MORE INFORMATION

Agent

