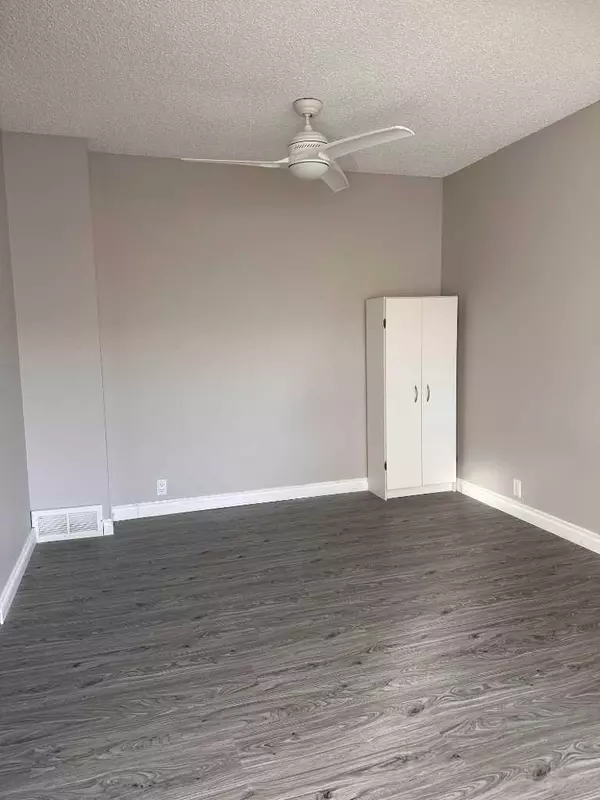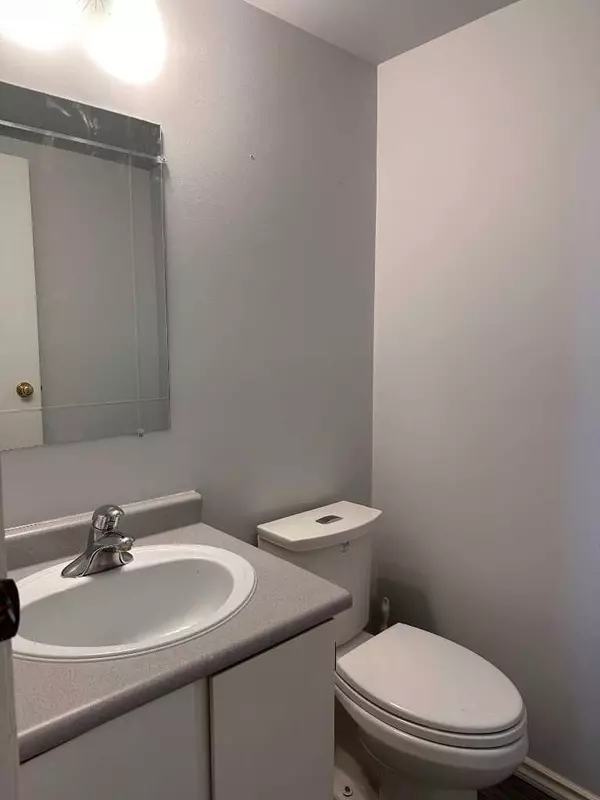
3 Beds
2 Baths
1,202 SqFt
3 Beds
2 Baths
1,202 SqFt
Key Details
Property Type Townhouse
Sub Type Row/Townhouse
Listing Status Active
Purchase Type For Sale
Square Footage 1,202 sqft
Price per Sqft $214
Subdivision Thickwood
MLS® Listing ID A2178988
Style Townhouse
Bedrooms 3
Full Baths 1
Half Baths 1
Year Built 1979
Lot Size 2,517 Sqft
Acres 0.06
Property Description
Location
Province AB
County Wood Buffalo
Area Fm Nw
Zoning R1S
Direction W
Rooms
Basement Full, Partially Finished
Interior
Interior Features See Remarks
Heating Forced Air
Cooling Central Air
Flooring Carpet, Vinyl
Appliance Central Air Conditioner, Dishwasher, Dryer, Refrigerator, Stove(s), Washer, Window Coverings
Laundry In Basement
Exterior
Exterior Feature Private Yard
Garage Single Garage Attached
Garage Spaces 1.0
Fence Fenced
Community Features Park, Playground, Schools Nearby, Shopping Nearby
Roof Type Asphalt Shingle
Porch Deck
Total Parking Spaces 3
Building
Lot Description Few Trees
Dwelling Type Five Plus
Foundation Poured Concrete
Architectural Style Townhouse
Level or Stories 5 Level Split
Structure Type Mixed
Others
Restrictions None Known
Tax ID 91990666
GET MORE INFORMATION

Agent






