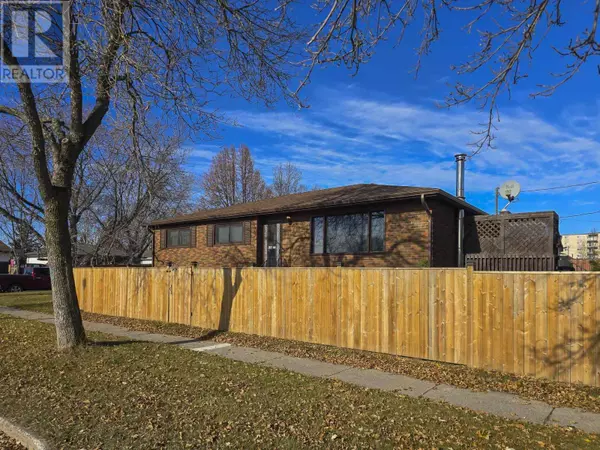
3 Beds
2 Baths
1,100 SqFt
3 Beds
2 Baths
1,100 SqFt
Key Details
Property Type Single Family Home
Listing Status Active
Purchase Type For Sale
Square Footage 1,100 sqft
Price per Sqft $363
Subdivision Thunder Bay
MLS® Listing ID TB243461
Style Bungalow
Bedrooms 3
Originating Board Thunder Bay Real Estate Board
Year Built 1970
Property Description
Location
Province ON
Rooms
Extra Room 1 Basement 14.11 ft X 13.0 ft Utility room
Extra Room 2 Basement 17.11 ft X 14.04 ft Recreation room
Extra Room 3 Basement 16.04 ft X 8.02 ft Bonus Room
Extra Room 4 Basement 3 pce Bathroom
Extra Room 5 Basement 8.07 ft X 5.06 ft Storage
Extra Room 6 Main level 15.10 ft X 12.09 ft Laundry room
Interior
Heating Forced air,
Cooling Central air conditioning
Exterior
Garage No
Fence Fenced yard
Community Features Bus Route
Waterfront No
View Y/N No
Private Pool No
Building
Story 1
Sewer Sanitary sewer
Architectural Style Bungalow
GET MORE INFORMATION

Agent







