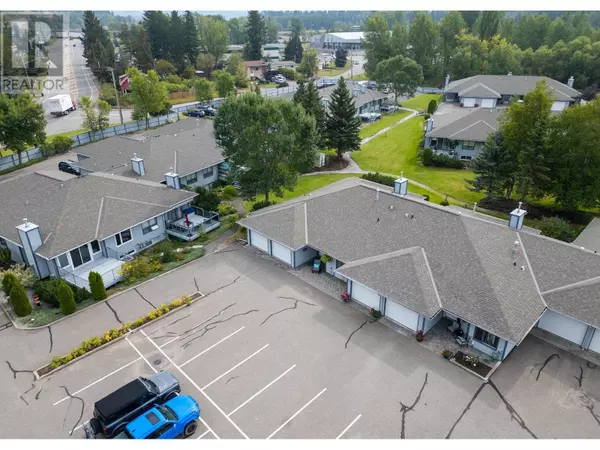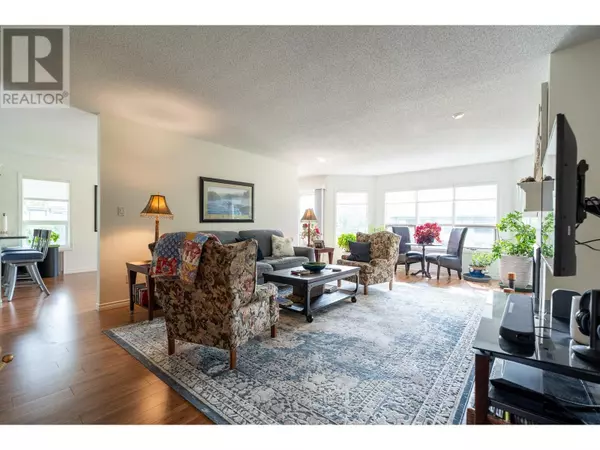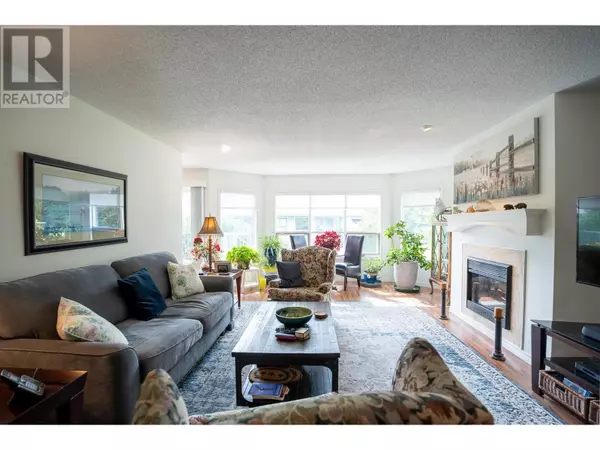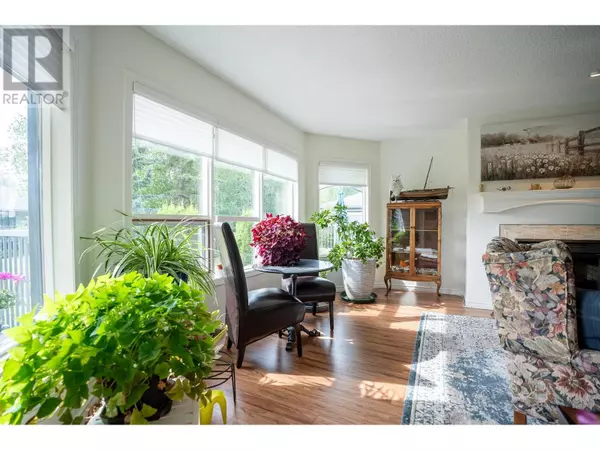
3 Beds
3 Baths
3,100 SqFt
3 Beds
3 Baths
3,100 SqFt
Key Details
Property Type Townhouse
Sub Type Townhouse
Listing Status Active
Purchase Type For Sale
Square Footage 3,100 sqft
Price per Sqft $177
MLS® Listing ID R2942006
Bedrooms 3
Originating Board BC Northern Real Estate Board
Year Built 1992
Property Description
Location
Province BC
Rooms
Extra Room 1 Basement 16 ft , 6 in X 10 ft , 9 in Laundry room
Extra Room 2 Basement 30 ft , 2 in X 15 ft , 6 in Recreational, Games room
Extra Room 3 Basement 13 ft , 1 in X 10 ft , 9 in Family room
Extra Room 4 Basement 22 ft X 13 ft Storage
Extra Room 5 Basement 13 ft , 5 in X 14 ft , 3 in Bedroom 3
Extra Room 6 Main level 25 ft X 15 ft , 8 in Living room
Interior
Fireplaces Number 2
Exterior
Parking Features Yes
Garage Spaces 2.0
Garage Description 2
View Y/N No
Roof Type Conventional
Private Pool No
Building
Story 1
Others
Ownership Strata
GET MORE INFORMATION

Agent







