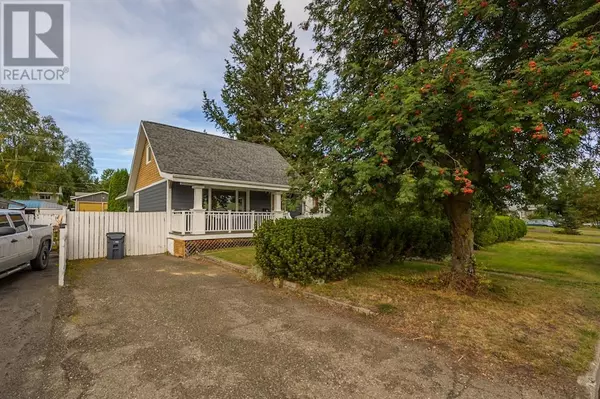
3 Beds
2 Baths
2,313 SqFt
3 Beds
2 Baths
2,313 SqFt
Key Details
Property Type Single Family Home
Sub Type Freehold
Listing Status Active
Purchase Type For Sale
Square Footage 2,313 sqft
Price per Sqft $213
MLS® Listing ID R2939999
Bedrooms 3
Originating Board BC Northern Real Estate Board
Year Built 1959
Lot Size 6,000 Sqft
Acres 6000.0
Property Description
Location
Province BC
Rooms
Extra Room 1 Above 17 ft , 1 in X 13 ft , 9 in Primary Bedroom
Extra Room 2 Above 12 ft , 7 in X 10 ft Bedroom 2
Extra Room 3 Basement 10 ft , 1 in X 10 ft , 6 in Utility room
Extra Room 4 Basement 11 ft , 1 in X 10 ft , 5 in Laundry room
Extra Room 5 Basement 10 ft , 7 in X 9 ft , 1 in Flex Space
Extra Room 6 Basement 13 ft , 8 in X 11 ft , 1 in Bedroom 3
Interior
Heating Forced air,
Fireplaces Number 1
Exterior
Parking Features Yes
View Y/N No
Roof Type Conventional
Private Pool No
Building
Story 3
Others
Ownership Freehold
GET MORE INFORMATION

Agent







