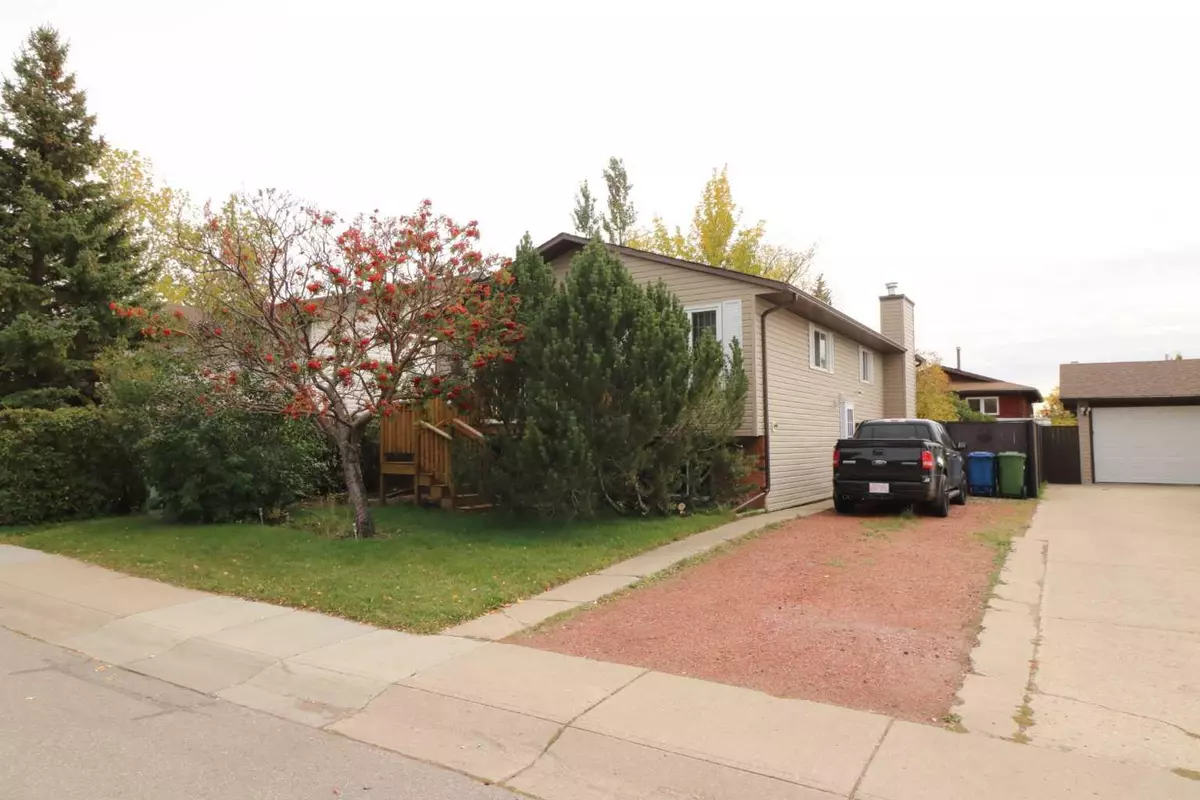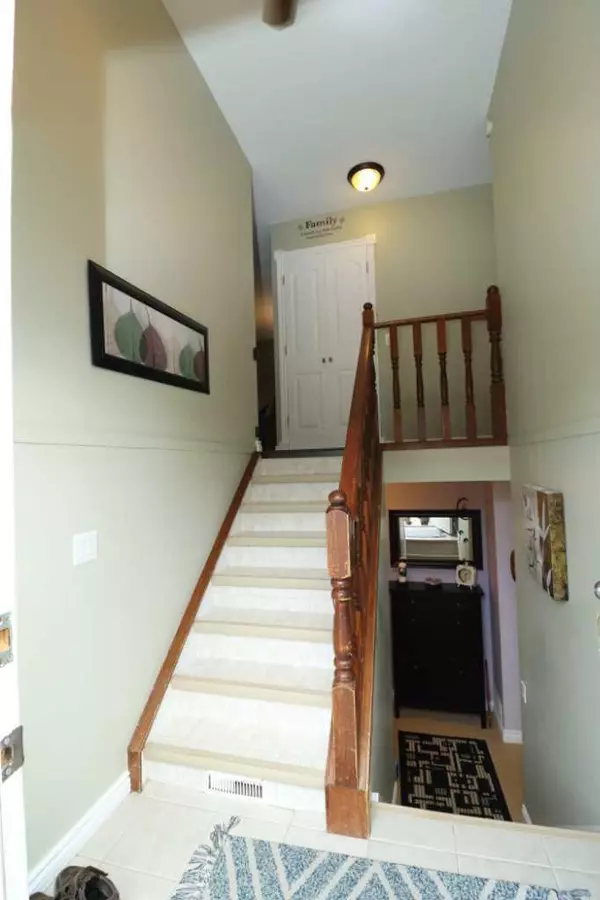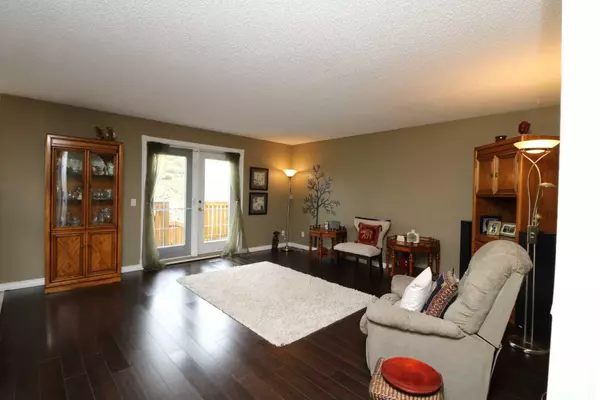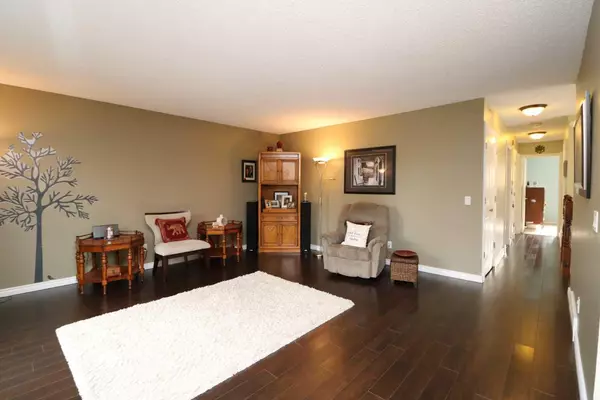
4 Beds
2 Baths
1,155 SqFt
4 Beds
2 Baths
1,155 SqFt
Key Details
Property Type Single Family Home
Sub Type Detached
Listing Status Active
Purchase Type For Sale
Square Footage 1,155 sqft
Price per Sqft $415
Subdivision Big Springs
MLS® Listing ID A2173627
Style Bi-Level
Bedrooms 4
Full Baths 2
Year Built 1980
Lot Size 4,300 Sqft
Acres 0.1
Property Description
Location
Province AB
County Airdrie
Zoning R1
Direction N
Rooms
Basement Finished, Full
Interior
Interior Features No Smoking Home
Heating Forced Air, Natural Gas
Cooling None
Flooring Carpet, Ceramic Tile, Laminate
Fireplaces Number 1
Fireplaces Type Wood Burning
Inclusions Shed
Appliance Dishwasher, Dryer, Electric Stove, Refrigerator, Washer, Window Coverings
Laundry In Basement
Exterior
Exterior Feature Balcony, Private Yard
Parking Features Parking Pad
Fence Fenced
Community Features Playground
Roof Type Asphalt Shingle
Porch Deck
Lot Frontage 42.65
Total Parking Spaces 2
Building
Lot Description Fruit Trees/Shrub(s), Landscaped, Level, Rectangular Lot, Treed
Dwelling Type House
Foundation Poured Concrete
Water Public
Architectural Style Bi-Level
Level or Stories Bi-Level
Structure Type Brick,Vinyl Siding,Wood Frame
Others
Restrictions Airspace Restriction,Restrictive Covenant-Building Design/Size,Utility Right Of Way
Tax ID 93022488
GET MORE INFORMATION

Agent






