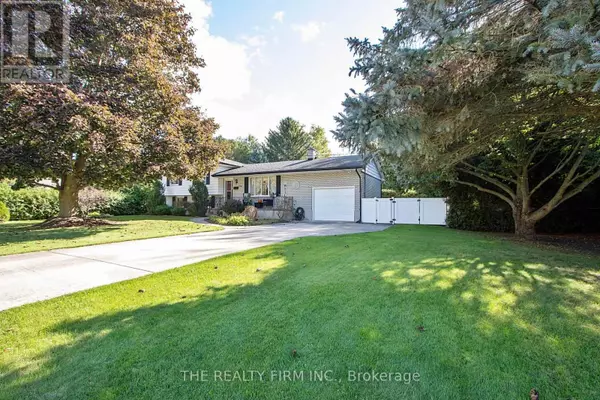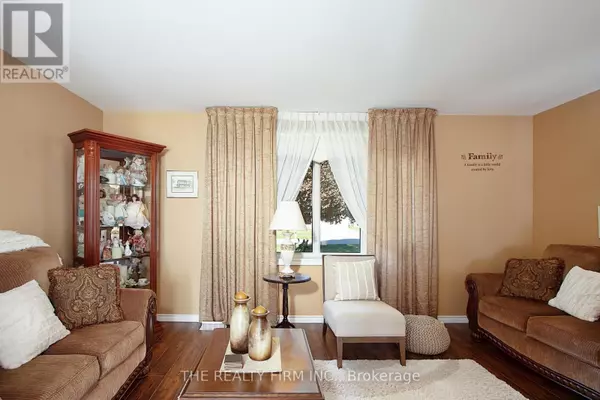
3 Beds
2 Baths
3 Beds
2 Baths
Key Details
Property Type Single Family Home
Sub Type Freehold
Listing Status Active
Purchase Type For Sale
Subdivision Komoka
MLS® Listing ID X9399328
Bedrooms 3
Originating Board London and St. Thomas Association of REALTORS®
Property Description
Location
Province ON
Rooms
Extra Room 1 Second level 3.26 m X 3.25 m Primary Bedroom
Extra Room 2 Second level 3.82 m X 3.02 m Bedroom 2
Extra Room 3 Second level 2.46 m X 3.23 m Bedroom 3
Extra Room 4 Second level 2.2 m X 1.27 m Bathroom
Extra Room 5 Basement 4.56 m X 3.69 m Other
Extra Room 6 Basement 3.2 m X 3.23 m Laundry room
Interior
Heating Forced air
Cooling Central air conditioning
Flooring Hardwood
Fireplaces Number 1
Exterior
Parking Features Yes
View Y/N No
Total Parking Spaces 4
Private Pool No
Building
Sewer Sanitary sewer
Others
Ownership Freehold
GET MORE INFORMATION

Agent







