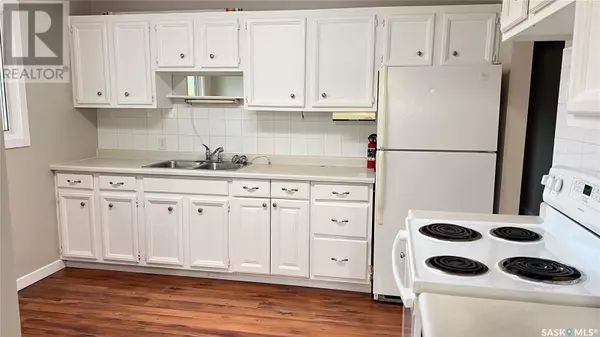
4 Beds
2 Baths
1,030 SqFt
4 Beds
2 Baths
1,030 SqFt
Key Details
Property Type Single Family Home
Sub Type Freehold
Listing Status Active
Purchase Type For Sale
Square Footage 1,030 sqft
Price per Sqft $140
Subdivision Deanscroft
MLS® Listing ID SK985034
Style Bungalow
Bedrooms 4
Originating Board Saskatchewan REALTORS® Association
Year Built 1961
Lot Size 6,000 Sqft
Acres 6000.0
Property Description
Location
Province SK
Rooms
Extra Room 1 Basement 8 ft , 8 in X 10 ft , 5 in Bedroom
Extra Room 2 Basement 10 ft X 5 ft Laundry room
Extra Room 3 Basement Measurements not available x 22 ft , 3 in Family room
Extra Room 4 Basement 10 ft X 6 ft , 2 in Utility room
Extra Room 5 Basement 5 ft , 8 in X 4 ft , 5 in 3pc Bathroom
Extra Room 6 Basement 10 ft , 11 in X 9 ft , 5 in Storage
Interior
Heating Forced air,
Exterior
Garage No
Waterfront No
View Y/N No
Private Pool No
Building
Story 1
Architectural Style Bungalow
Others
Ownership Freehold
GET MORE INFORMATION

Agent







