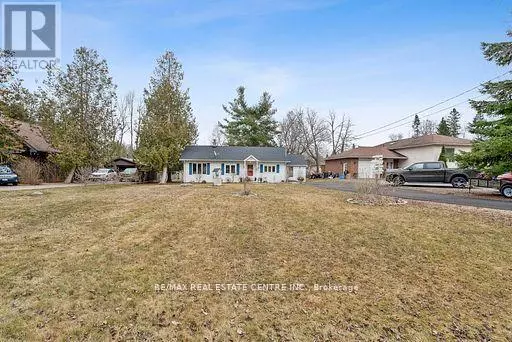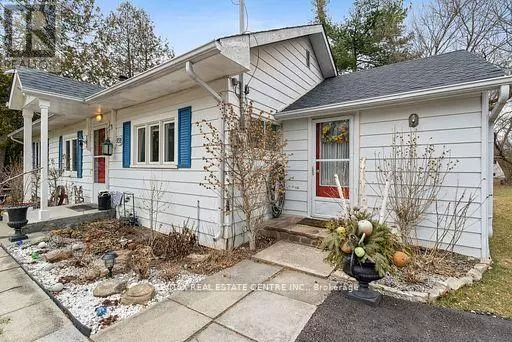
3 Beds
1 Bath
699 SqFt
3 Beds
1 Bath
699 SqFt
Key Details
Property Type Single Family Home
Sub Type Freehold
Listing Status Active
Purchase Type For Sale
Square Footage 699 sqft
Price per Sqft $928
Subdivision Lefroy
MLS® Listing ID N9307726
Style Bungalow
Bedrooms 3
Originating Board Toronto Regional Real Estate Board
Property Description
Location
Province ON
Rooms
Extra Room 1 Main level 5 m X 2.79 m Living room
Extra Room 2 Main level 3.33 m X 2.74 m Dining room
Extra Room 3 Main level 3.78 m X 2.79 m Kitchen
Extra Room 4 Main level 1.7 m X 1.78 m Bathroom
Extra Room 5 Main level 2.34 m X 2.54 m Primary Bedroom
Extra Room 6 Main level 3.51 m X 2.79 m Bedroom 2
Interior
Heating Baseboard heaters
Cooling Central air conditioning
Exterior
Garage No
Community Features School Bus
View Y/N No
Total Parking Spaces 8
Private Pool No
Building
Story 1
Sewer Sanitary sewer
Architectural Style Bungalow
Others
Ownership Freehold
GET MORE INFORMATION

Agent







