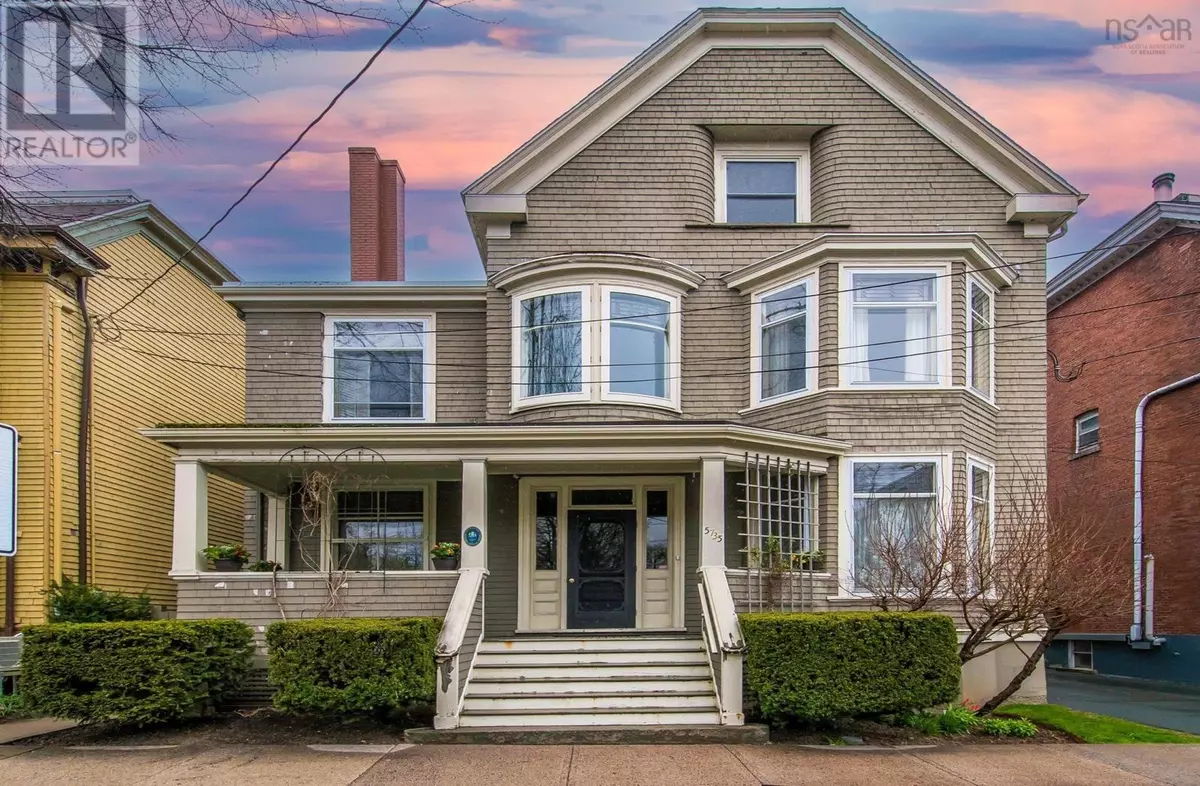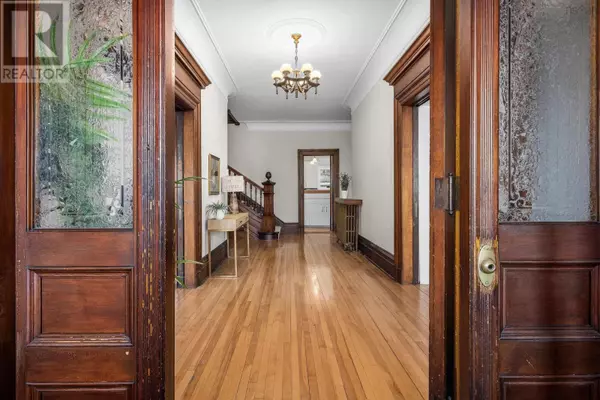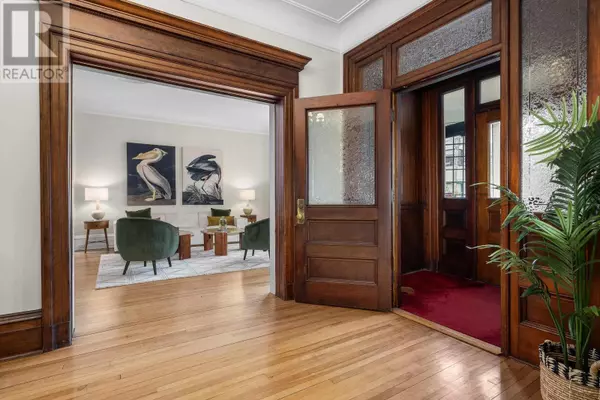
7 Beds
4 Baths
4,885 SqFt
7 Beds
4 Baths
4,885 SqFt
Key Details
Property Type Single Family Home
Sub Type Freehold
Listing Status Active
Purchase Type For Sale
Square Footage 4,885 sqft
Price per Sqft $326
Subdivision Halifax Peninsula
MLS® Listing ID 202409965
Bedrooms 7
Half Baths 2
Originating Board Nova Scotia Association of REALTORS®
Lot Size 8,951 Sqft
Acres 8951.58
Property Description
Location
Province NS
Rooms
Extra Room 1 Second level 20.2 x 15.4 Primary Bedroom
Extra Room 2 Second level 15.9 x 11.3 Bedroom
Extra Room 3 Second level 113.7 x 12.6 Bedroom
Extra Room 4 Second level 17.1 x 13.1 Bedroom
Extra Room 5 Second level 12.7 x 8.9 Den
Extra Room 6 Second level 2 pc Bath (# pieces 1-6)
Interior
Flooring Carpeted, Hardwood
Exterior
Garage Yes
View Y/N No
Private Pool No
Building
Story 3
Sewer Municipal sewage system
Others
Ownership Freehold
GET MORE INFORMATION

Agent







