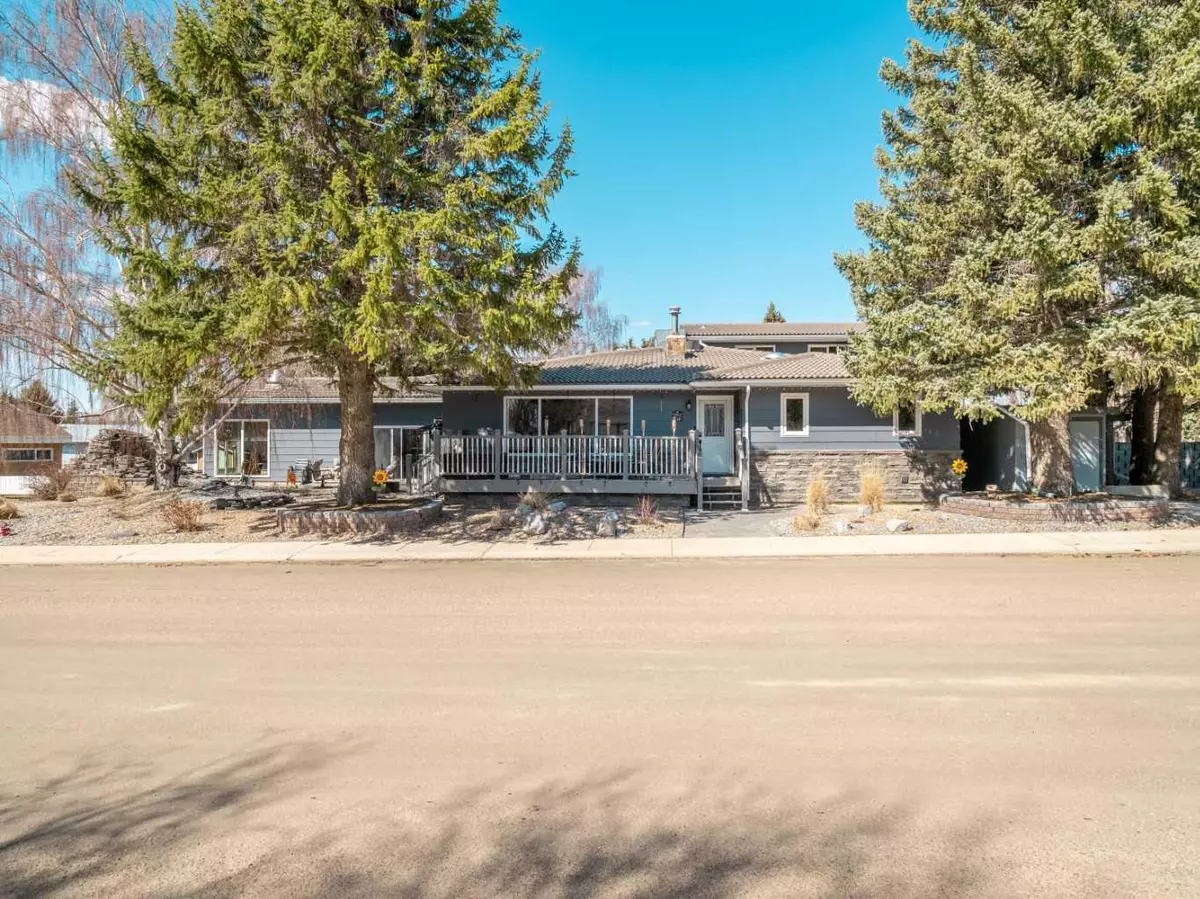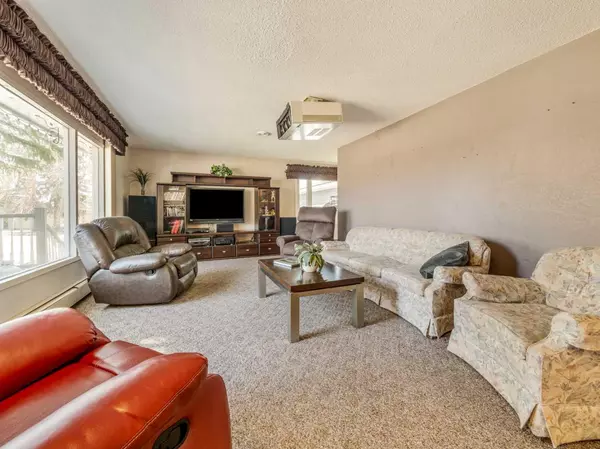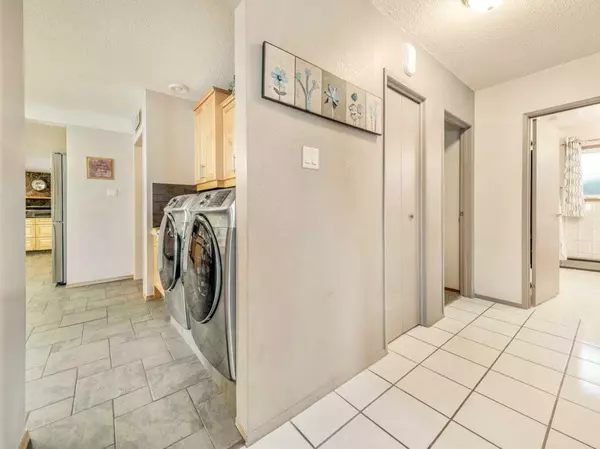
5 Beds
3 Baths
3,603 SqFt
5 Beds
3 Baths
3,603 SqFt
Key Details
Property Type Single Family Home
Sub Type Detached
Listing Status Active
Purchase Type For Sale
Square Footage 3,603 sqft
Price per Sqft $106
MLS® Listing ID A2109236
Style 2 Storey
Bedrooms 5
Full Baths 3
Year Built 1959
Lot Size 9,493 Sqft
Acres 0.22
Property Description
The main floor features a generous living and dining area that flows into a recently renovated kitchen. The kitchen boasts ample maple cabinets, granite countertops, a new backsplash, under-mount lighting, stainless steel appliances, and a large island with an eating bar. It opens to a great room with a wood-burning fireplace and provides a view of the impressive indoor swimming pool and spa. The pool area includes cedar ceilings, adding a touch of elegance, and has patio doors leading to an additional outdoor patio. A three-piece bath near the pool offers convenience for pre- and post-swim showers.
The main level also includes two spacious bedrooms, with the master featuring ample closet space. A renovated three-piece bath is located between the two bedrooms, and main floor laundry adds ease of living.
Upstairs, a large loft area provides flexible space that could serve as a bonus room, exercise room, or additional living area. The loft opens onto a south-facing front deck.
The basement includes a separate entrance to an illegal suite, which features a full kitchen with a stove, fridge, and extensive cabinetry, three bedrooms, a den, and a rec room. This space offers potential for extra income or could be ideal for multi-generational living. A well-appointed three-piece bath with a custom tile shower completes this level.
Additional features include a double attached garage, a boiler system providing water heating for the upstairs, a forced air furnace for the pool area, a 15-year-old clay tile roof, air conditioning, and underground sprinklers. With ample space for a large family or as a secondary residence away from the city, this property represents a tremendous opportunity.
Schedule your private viewing today!
Location
Province AB
County Warner No. 5, County Of
Zoning residential
Direction E
Rooms
Basement Finished, Full, Suite
Interior
Interior Features Granite Counters, See Remarks
Heating Forced Air
Cooling Central Air
Flooring Carpet, Tile
Fireplaces Number 1
Fireplaces Type Wood Burning
Inclusions fridge, stove & microwave in the basement, pool cover, upright freezer/fridge in the garage
Appliance Bar Fridge, Dishwasher, Dryer, Electric Stove, Garage Control(s), Microwave, Refrigerator, Washer
Laundry Main Level
Exterior
Exterior Feature Storage
Garage Double Garage Attached
Garage Spaces 2.0
Fence None
Community Features Clubhouse, Golf, Park, Playground, Pool, Schools Nearby, Shopping Nearby, Sidewalks, Street Lights
Roof Type Tile
Porch Balcony(s), Deck
Lot Frontage 79.96
Total Parking Spaces 6
Building
Lot Description Back Lane, Corner Lot, Front Yard, Low Maintenance Landscape, Landscaped, Many Trees, Street Lighting, Underground Sprinklers
Dwelling Type House
Foundation Poured Concrete
Architectural Style 2 Storey
Level or Stories Two
Structure Type Mixed,Wood Frame
Others
Restrictions None Known
Tax ID 57142940
GET MORE INFORMATION

Agent






