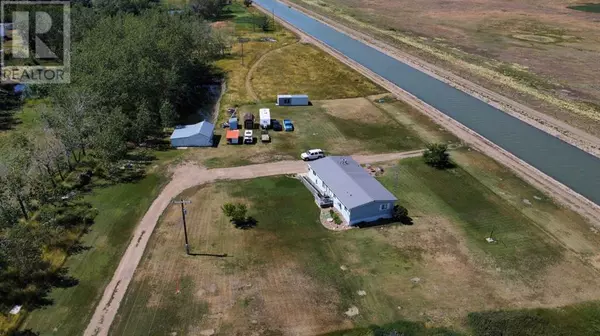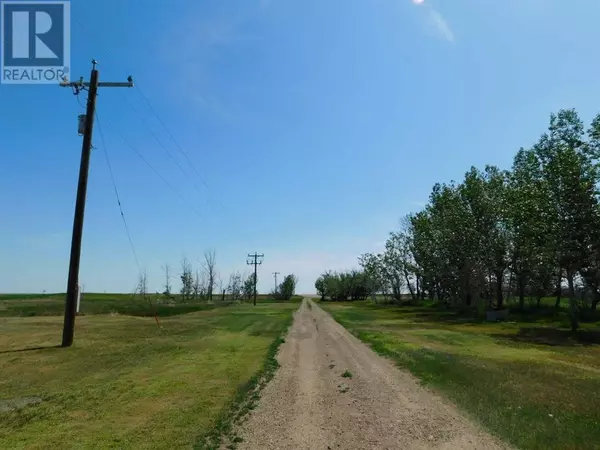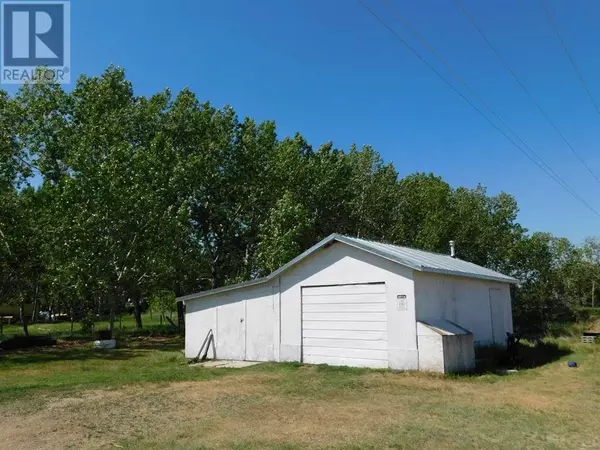
4 Beds
2 Baths
1,628 SqFt
4 Beds
2 Baths
1,628 SqFt
Key Details
Property Type Single Family Home
Sub Type Freehold
Listing Status Active
Purchase Type For Sale
Square Footage 1,628 sqft
Price per Sqft $175
MLS® Listing ID A2125792
Style Mobile Home
Bedrooms 4
Originating Board REALTORS® Association of South Central Alberta
Year Built 1996
Lot Size 5.080 Acres
Acres 221284.8
Property Description
Location
Province AB
Rooms
Extra Room 1 Main level 12.92 Ft x 10.92 Ft Kitchen
Extra Room 2 Main level 12.92 Ft x 11.25 Ft Dining room
Extra Room 3 Main level 12.83 Ft x 19.50 Ft Living room
Extra Room 4 Main level 12.92 Ft x 14.00 Ft Family room
Extra Room 5 Main level 12.83 Ft x 13.50 Ft Primary Bedroom
Extra Room 6 Main level 6.75 Ft x 8.75 Ft 4pc Bathroom
Interior
Heating Other, Forced air
Cooling Central air conditioning
Flooring Laminate, Linoleum, Other
Exterior
Garage Yes
Garage Spaces 1.0
Garage Description 1
Fence Partially fenced
Waterfront No
View Y/N No
Private Pool No
Building
Lot Description Lawn
Story 1
Sewer Septic Field, Septic tank
Architectural Style Mobile Home
Others
Ownership Freehold
GET MORE INFORMATION

Agent







