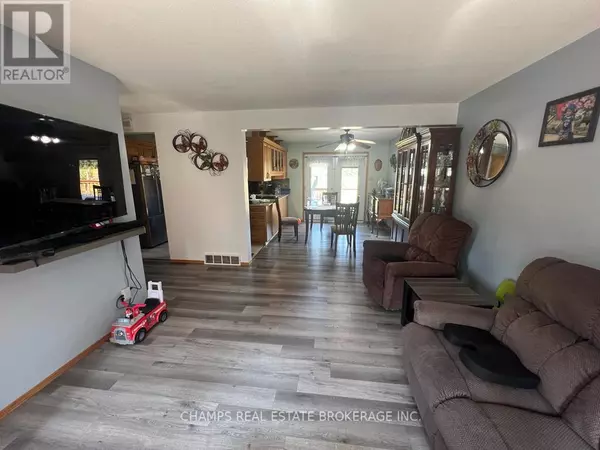
5 Beds
2 Baths
1,099 SqFt
5 Beds
2 Baths
1,099 SqFt
Key Details
Property Type Single Family Home
Sub Type Freehold
Listing Status Active
Purchase Type For Sale
Square Footage 1,099 sqft
Price per Sqft $700
MLS® Listing ID X6784614
Style Bungalow
Bedrooms 5
Originating Board Toronto Regional Real Estate Board
Property Description
Location
Province ON
Rooms
Extra Room 1 Main level 3.86 m X 3.65 m Bedroom
Extra Room 2 Main level 2.85 m X 3.04 m Bedroom 2
Extra Room 3 Main level 3.15 m X 3.04 m Bedroom 3
Extra Room 4 Main level 3.81 m X 2.59 m Kitchen
Extra Room 5 Main level 3.04 m X 4.26 m Dining room
Extra Room 6 Main level 3.75 m X 4.26 m Living room
Interior
Heating Forced air
Cooling Central air conditioning
Flooring Laminate, Vinyl
Exterior
Parking Features Yes
Community Features School Bus
View Y/N No
Total Parking Spaces 50
Private Pool No
Building
Story 1
Sewer Septic System
Architectural Style Bungalow
Others
Ownership Freehold
GET MORE INFORMATION

Agent







