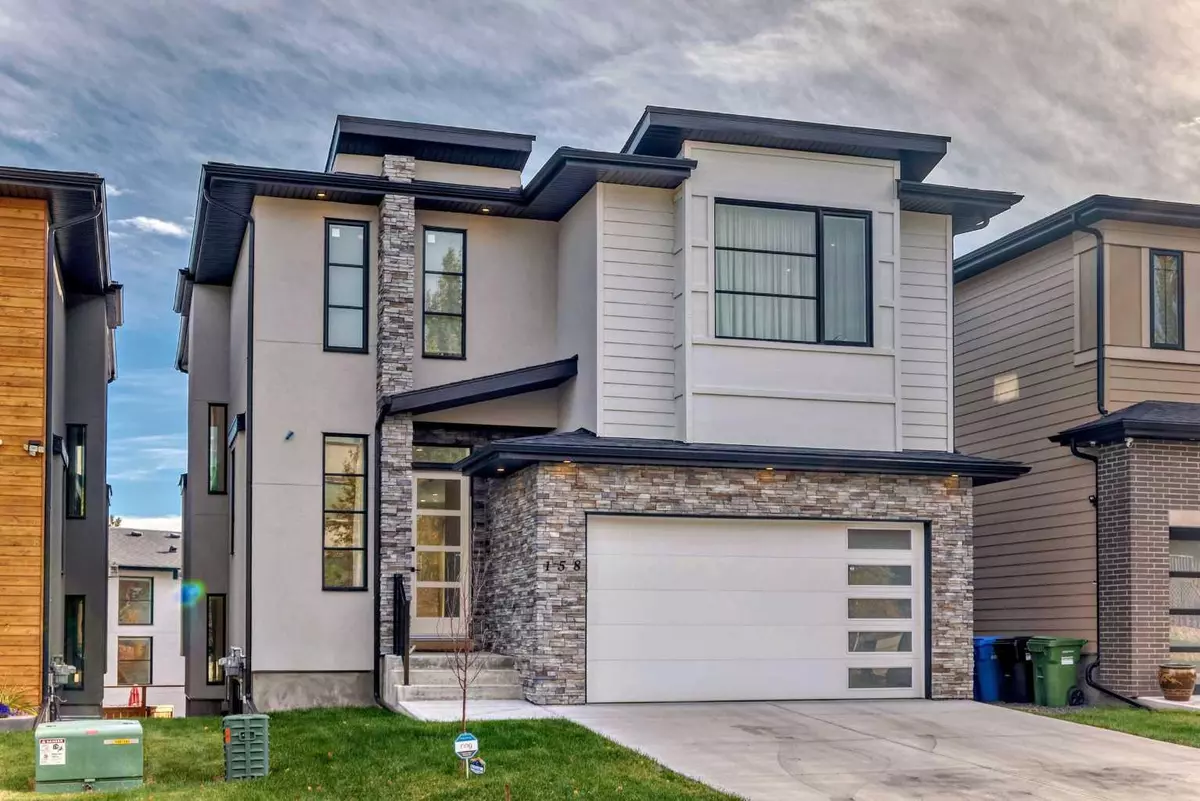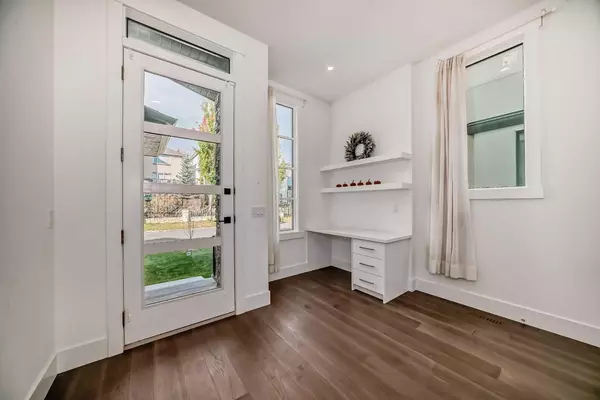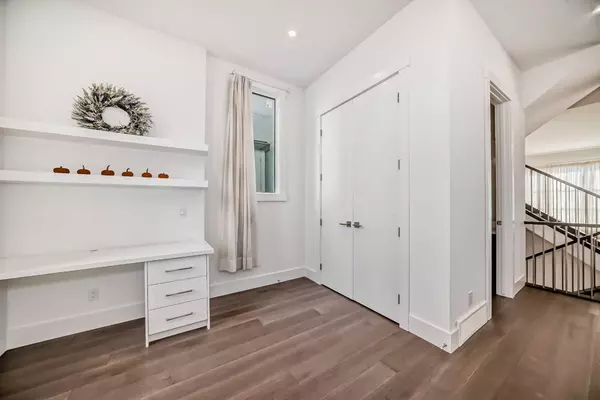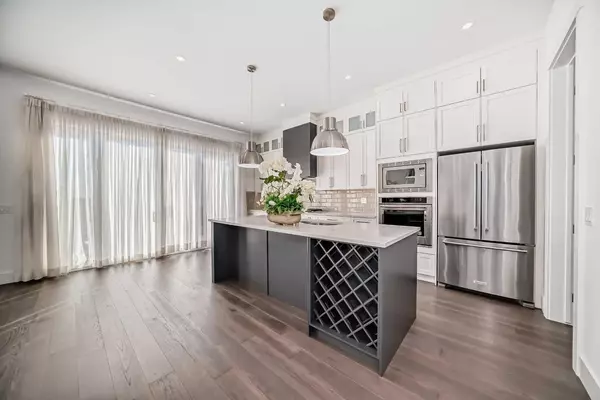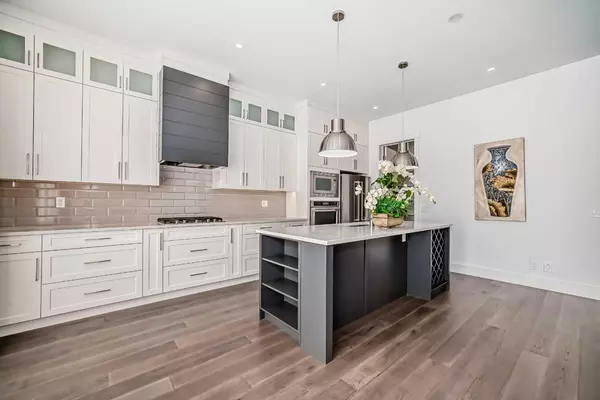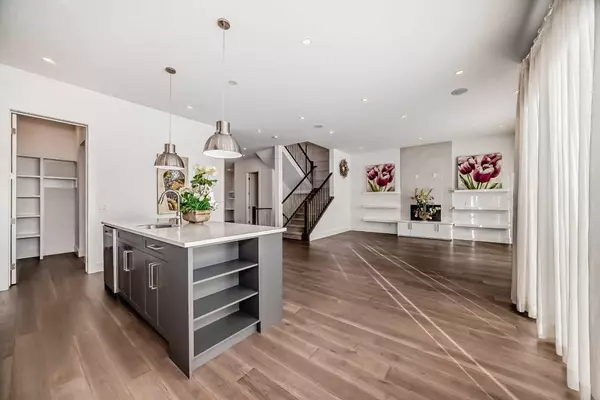$1,225,000
$1,249,000
1.9%For more information regarding the value of a property, please contact us for a free consultation.
4 Beds
4 Baths
2,597 SqFt
SOLD DATE : 01/08/2025
Key Details
Sold Price $1,225,000
Property Type Single Family Home
Sub Type Detached
Listing Status Sold
Purchase Type For Sale
Square Footage 2,597 sqft
Price per Sqft $471
Subdivision Strathcona Park
MLS® Listing ID A2172726
Sold Date 01/08/25
Style 2 Storey
Bedrooms 4
Full Baths 3
Half Baths 1
Originating Board Calgary
Year Built 2021
Annual Tax Amount $7,329
Tax Year 2024
Lot Size 3,552 Sqft
Acres 0.08
Property Description
Welcome to this luxurious 2-storey, fully finished walkout home in the prestigious and mature community of Strathcona Park, Calgary. This home seamlessly combines high-style design with casual practicality, located within walking distance of top-rated public and private schools and steps away from scenic walking paths that wind through the tranquil ravine.
Upon entry, you're greeted by 10-foot ceilings on the main floor, enhancing the spacious feel throughout. A built-in office nook and a well-organized mudroom with huge storage offer functional convenience. The open floor plan, designed around a wall of windows, bathes the main living area in natural light. The decadent kitchen is a chef's dream, featuring full-height contemporary high-gloss cabinetry, a custom matte grey shiplap hood fan, modern lighting, a gas cook-top, built-in oven, stainless steel appliances, a walk-through pantry, and a massive breakfast bar island.
The adjacent dining area is an elegant space perfect for entertaining, while the living room, with its modern fireplace and built-ins, is a cozy spot to relax. Step outside onto the large deck, complete with a gas hookup, ideal for outdoor dining and lounging.
Upstairs, the bonus room with 9-foot ceilings, a built-in media unit, and a tray ceiling is the perfect space for family movie nights. The primary suite is a serene retreat, featuring a double-sided fireplace and a luxurious 5-piece ensuite with heated floors, a deep soaker tub, oversized rain shower, dual vanities, and a custom walk-in closet. Two additional bedrooms, a lavish 4-piece bath, and a convenient laundry room with cabinetry and a sink complete this level.
The fully finished walkout basement continues to impress with 9-foot ceilings, a built-in entertainment center, wet bar, and a fourth bedroom, along with a full bathroom. This level is perfect for hosting guests or enjoying family time.
Located in a family-friendly community with an active association offering events for all ages, this home is just a 10-minute commute to downtown and 3 minutes to the 69th Street LRT station. It's also close to the West Side Rec Centre, West Hills shopping district, and some of the city's best schools.
With over 3,400 square feet of luxurious living space, this stunning home offers unparalleled convenience and lifestyle in one of Calgary's most sought-after neighbourhoods. Don't miss this exceptional opportunity!
Location
Province AB
County Calgary
Area Cal Zone W
Zoning DC
Direction W
Rooms
Other Rooms 1
Basement Finished, Full, Walk-Out To Grade
Interior
Interior Features Bookcases, Built-in Features, Closet Organizers, Double Vanity, High Ceilings, Kitchen Island, No Animal Home, No Smoking Home, Open Floorplan, Pantry, Recessed Lighting, Soaking Tub, Stone Counters, Storage, Tray Ceiling(s), Walk-In Closet(s)
Heating Forced Air
Cooling Central Air
Flooring Carpet, Hardwood, Tile
Fireplaces Number 2
Fireplaces Type Gas, Living Room, Primary Bedroom
Appliance Built-In Oven, Dishwasher, Dryer, Garage Control(s), Gas Cooktop, Microwave, Range Hood, Refrigerator, Washer
Laundry Upper Level
Exterior
Parking Features Double Garage Attached
Garage Spaces 2.0
Garage Description Double Garage Attached
Fence Fenced
Community Features Playground, Schools Nearby, Shopping Nearby, Sidewalks, Street Lights, Walking/Bike Paths
Roof Type Asphalt Shingle
Porch Balcony(s)
Lot Frontage 39.0
Total Parking Spaces 4
Building
Lot Description Back Yard, Front Yard, Rectangular Lot
Foundation Poured Concrete
Architectural Style 2 Storey
Level or Stories Two
Structure Type Composite Siding,Stone,Wood Frame
Others
Restrictions Utility Right Of Way
Tax ID 94946665
Ownership Private
Read Less Info
Want to know what your home might be worth? Contact us for a FREE valuation!

Our team is ready to help you sell your home for the highest possible price ASAP
GET MORE INFORMATION
Agent

