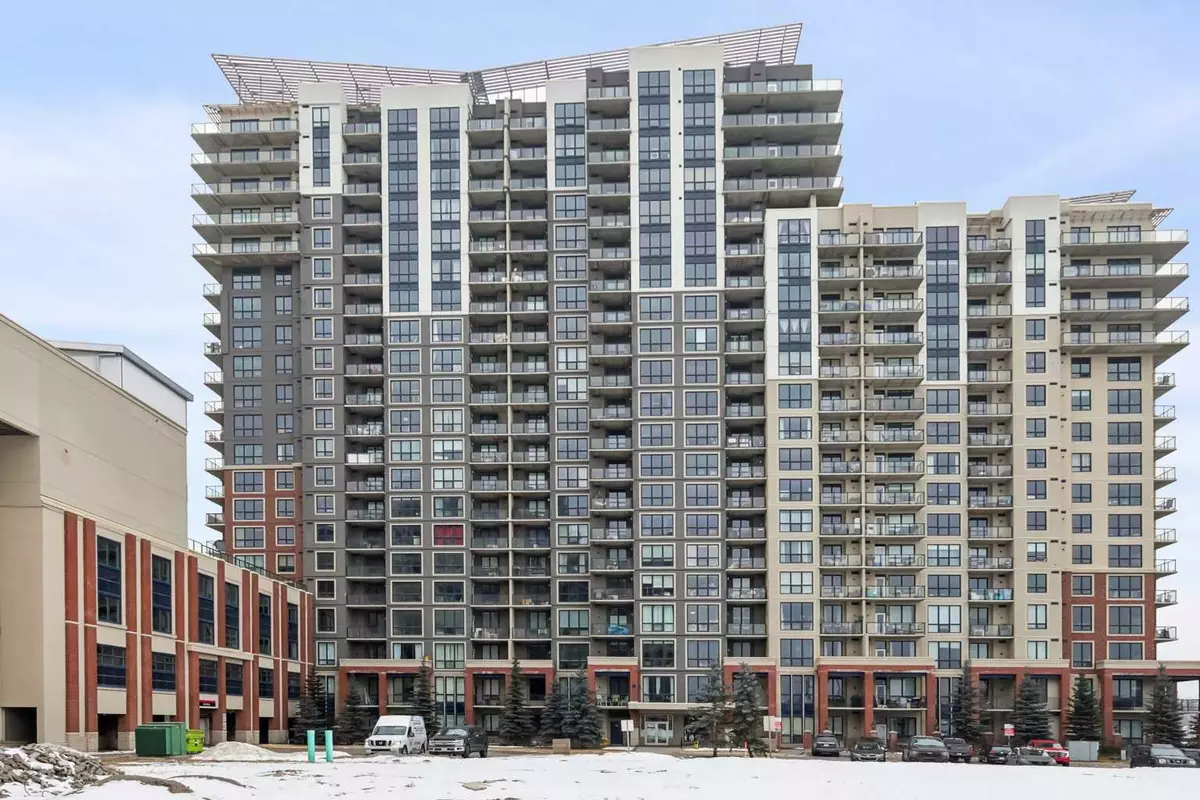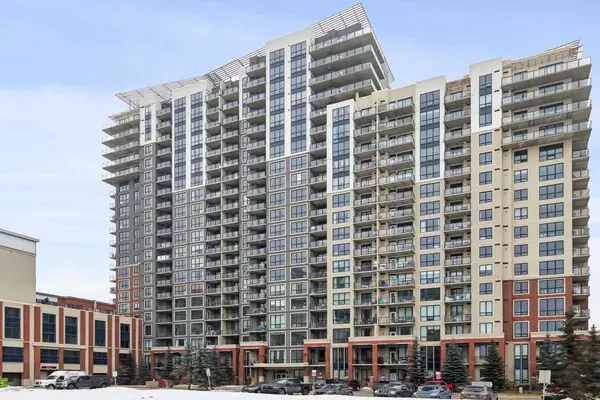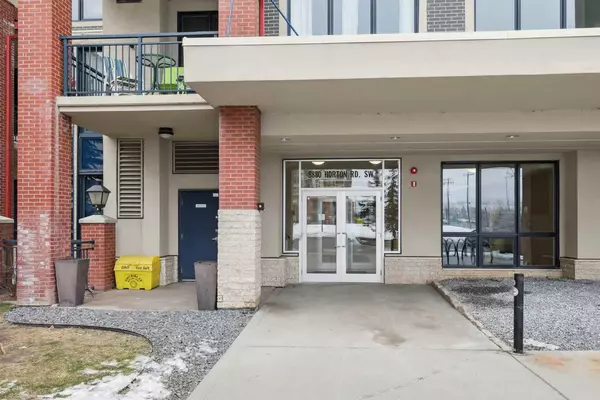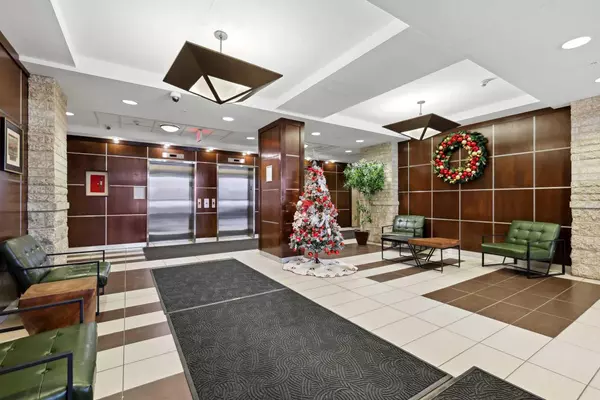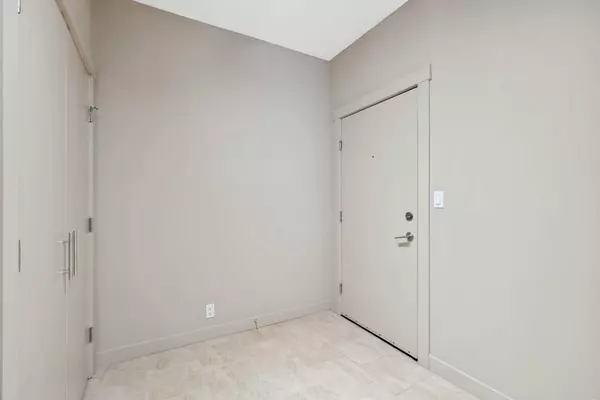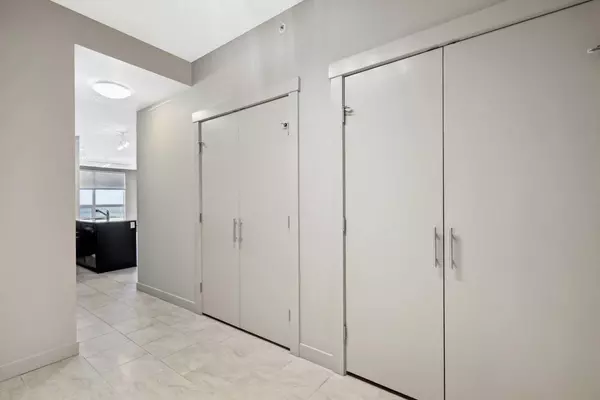$425,000
$425,000
For more information regarding the value of a property, please contact us for a free consultation.
2 Beds
2 Baths
1,045 SqFt
SOLD DATE : 12/31/2024
Key Details
Sold Price $425,000
Property Type Condo
Sub Type Apartment
Listing Status Sold
Purchase Type For Sale
Square Footage 1,045 sqft
Price per Sqft $406
Subdivision Haysboro
MLS® Listing ID A2183739
Sold Date 12/31/24
Style High-Rise (5+)
Bedrooms 2
Full Baths 2
Condo Fees $580/mo
Originating Board Calgary
Year Built 2010
Annual Tax Amount $2,176
Tax Year 2024
Property Description
Modern & Stylish 2-Bedroom, 2-Bathroom Corner Unit with Breathtaking Mountain & Downtown Views!
Step into this spacious corner unit featuring a stunning wraparound balcony showcasing panoramic views of the majestic mountains to the west and the downtown Calgary skyline to the north. Designed with quality of life in mind, this unit blends style, convenience, and modern comfort.
Freshly painted with brand-new carpet, this move-in-ready home welcomes you with a large foyer and sleek tile flooring. The open-concept kitchen, living, and dining area is flooded with natural light from expansive windows, creating a bright, inviting atmosphere perfect for entertaining or unwinding after a productive day.
The master suite is a serene retreat, offering a spacious layout, private ensuite with tile flooring, and granite countertops for a touch of luxury. The second bedroom provides flexibility—perfect as a guest room, home office, or creative space. A second full bathroom with premium finishes ensures style and convenience for you and your guests.
Located in the sought-after London complex, you're steps from shops, dining, fitness studios, and everyday essentials. Commuting is a breeze with the LRT station just one block away, offering easy access to downtown. This prime location is perfect for those who crave an active, connected lifestyle without having to live right downtown!
Key Features You Will Love:
• Wraparound Balcony with iconic mountain and city views
• 2 Spacious Bedrooms & 2 Full Bathrooms with modern finishes
• Fresh Paint & New Carpet for a modern, move-in-ready feel
• Open-Concept Living Area with expansive windows for natural light
• Master Bedroom Suite featuring granite countertops & tile flooring
• Versatile Second Bedroom for guests, office, or creative space
• Secure Indoor Parking Stall in the parkade
• Air Conditioning to keep you cool in summer
• Prime Location: Steps from shops, dining, fitness, and a block from the LRT
Experience unbeatable views and a lifestyle that works as hard as you do
Location
Province AB
County Calgary
Area Cal Zone S
Zoning C-C2
Direction N
Rooms
Other Rooms 1
Interior
Interior Features No Animal Home, No Smoking Home
Heating Boiler, Hot Water, Natural Gas
Cooling Central Air
Flooring Carpet, Ceramic Tile
Appliance Dishwasher, Electric Range, Microwave Hood Fan, Refrigerator, Washer/Dryer, Window Coverings
Laundry In Unit
Exterior
Parking Features Unassigned, Underground
Garage Description Unassigned, Underground
Community Features Playground, Schools Nearby, Shopping Nearby, Sidewalks, Street Lights
Amenities Available Other
Porch Balcony(s), Wrap Around
Exposure N,W
Total Parking Spaces 1
Building
Story 22
Architectural Style High-Rise (5+)
Level or Stories Single Level Unit
Structure Type Brick,Concrete
Others
HOA Fee Include Amenities of HOA/Condo,Common Area Maintenance,Insurance,Maintenance Grounds,Parking,Professional Management,Reserve Fund Contributions,Snow Removal
Restrictions Easement Registered On Title,Pet Restrictions or Board approval Required,Pets Allowed,Utility Right Of Way
Tax ID 95327366
Ownership Private
Pets Allowed Restrictions, Yes
Read Less Info
Want to know what your home might be worth? Contact us for a FREE valuation!

Our team is ready to help you sell your home for the highest possible price ASAP
GET MORE INFORMATION
Agent

