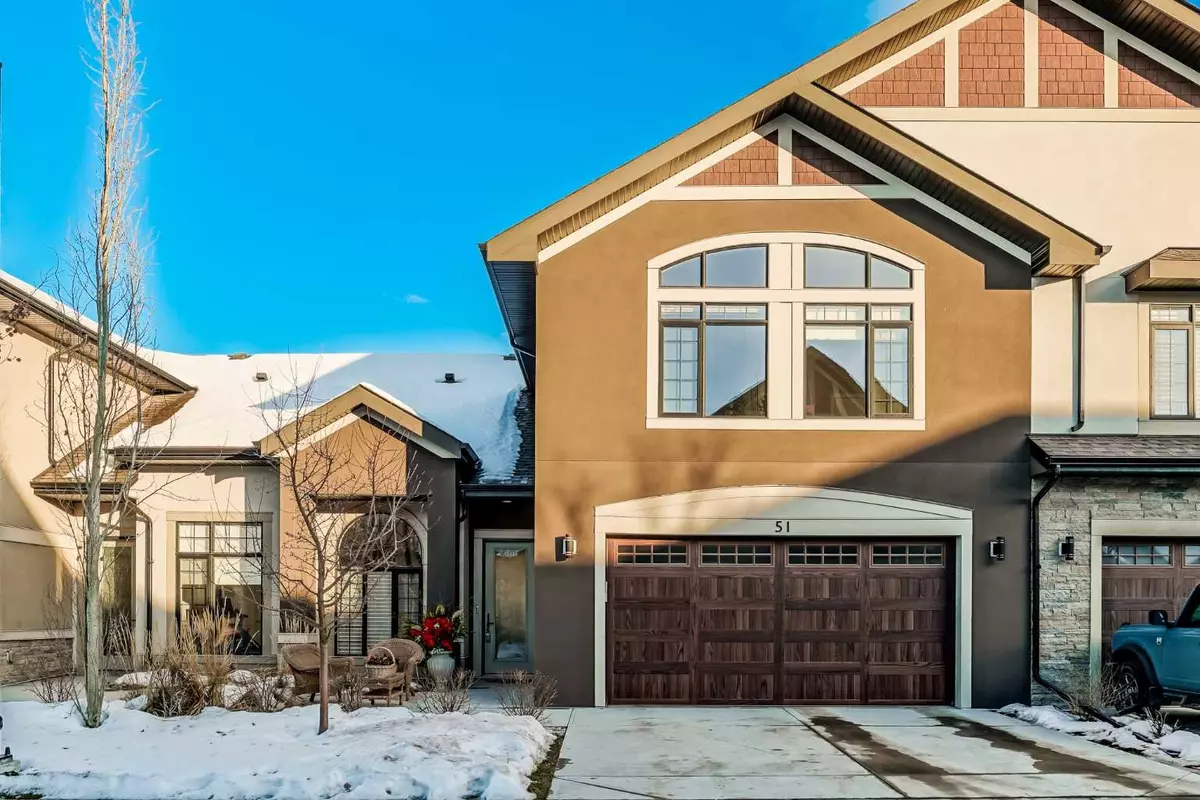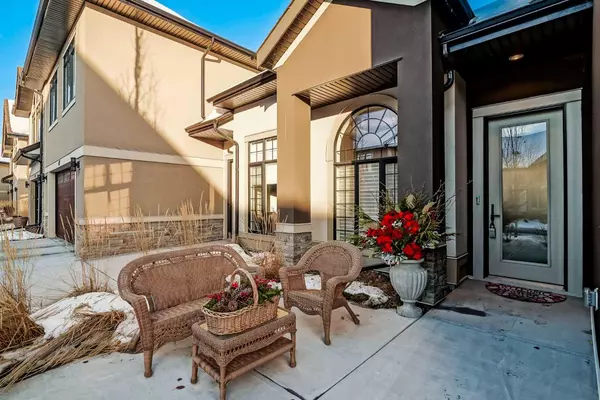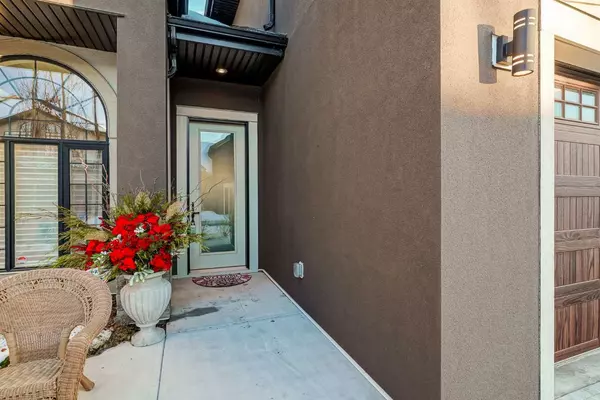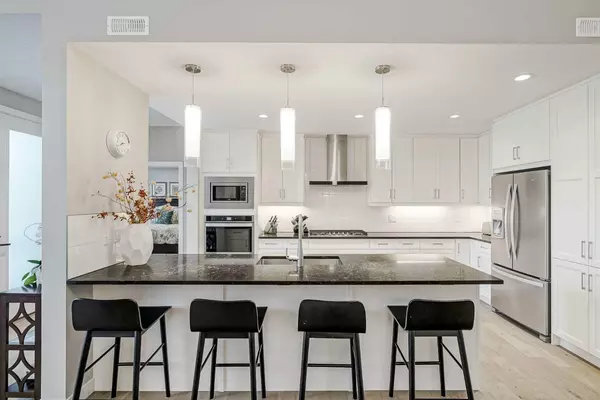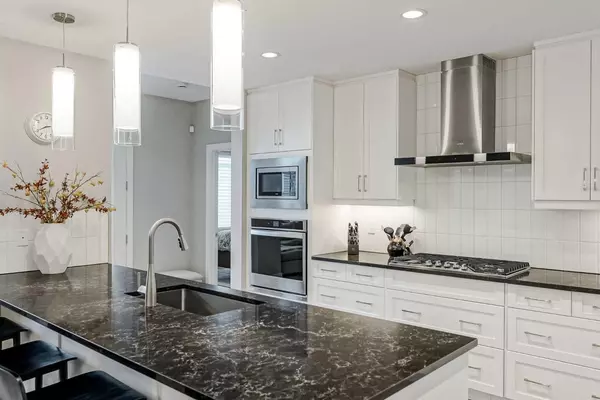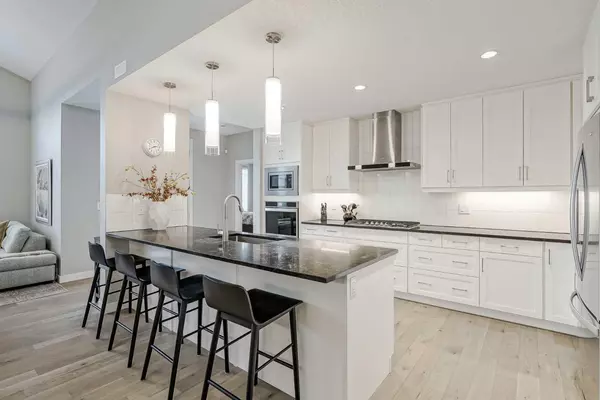$875,000
$875,000
For more information regarding the value of a property, please contact us for a free consultation.
3 Beds
3 Baths
2,385 SqFt
SOLD DATE : 12/28/2024
Key Details
Sold Price $875,000
Property Type Townhouse
Sub Type Row/Townhouse
Listing Status Sold
Purchase Type For Sale
Square Footage 2,385 sqft
Price per Sqft $366
Subdivision Douglasdale/Glen
MLS® Listing ID A2182092
Sold Date 12/28/24
Style 2 Storey
Bedrooms 3
Full Baths 2
Half Baths 1
Condo Fees $437
HOA Fees $21/ann
HOA Y/N 1
Originating Board Calgary
Year Built 2018
Annual Tax Amount $4,712
Tax Year 2024
Lot Size 3,401 Sqft
Acres 0.08
Property Description
OPEN HOUSE CANCELLED Nestled in the desirable Quarry Park community, this stunning 1.5-storey home is nothing short of breathtaking. From the moment you step through the door, you're greeted by soaring ceilings and an elegant open floor plan. The gorgeous white kitchen, complete with quartz countertops, a gas cooktop, a built-in microwave, oven, and a large island, is a chef's dream. The living room, anchored by a cozy gas fireplace, and the spacious dining area make it perfect for entertaining. The main floor also boasts a private den and a luxurious primary bedroom with a 5-piece ensuite and walk-in closet, all enhanced by engineered hardwood flooring throughout. Upstairs, you'll find a versatile loft space, two generous bedrooms, and a well-appointed 4-piece bathroom. Modern features include a hot water tank with a boiler system, in-slab heating with a heat exchanger, a water softener, air conditioning, and a gas line for your BBQ. A double attached garage for your convenience as well. The location is unparalleled, just steps from the Bow River pathways, Carburn Park, Quarry Park's shops and restaurants, the YMCA, and more. This is a home that combines style, comfort, and convenience in one exceptional package.
Location
Province AB
County Calgary
Area Cal Zone Se
Zoning M-2
Direction W
Rooms
Other Rooms 1
Basement None
Interior
Interior Features High Ceilings, Kitchen Island, No Smoking Home, Quartz Counters
Heating Boiler, In Floor, Natural Gas
Cooling Central Air
Flooring Carpet, Ceramic Tile, Hardwood
Fireplaces Number 1
Fireplaces Type Gas, Living Room
Appliance Built-In Oven, Central Air Conditioner, Dishwasher, Microwave, Range Hood, Refrigerator, Washer/Dryer, Window Coverings
Laundry Main Level
Exterior
Parking Features Double Garage Attached
Garage Spaces 2.0
Garage Description Double Garage Attached
Fence None
Community Features Park, Playground, Schools Nearby, Shopping Nearby, Sidewalks, Street Lights, Walking/Bike Paths
Amenities Available None
Roof Type Asphalt
Porch Patio
Lot Frontage 35.99
Exposure W
Total Parking Spaces 4
Building
Lot Description Front Yard, Interior Lot
Foundation Slab
Architectural Style 2 Storey
Level or Stories Two
Structure Type Stone,Stucco,Wood Frame
Others
HOA Fee Include Common Area Maintenance,Insurance,Professional Management,Reserve Fund Contributions,Snow Removal
Restrictions Airspace Restriction,Board Approval,Restrictive Covenant,Utility Right Of Way
Tax ID 94932543
Ownership Private
Pets Allowed Restrictions, Yes
Read Less Info
Want to know what your home might be worth? Contact us for a FREE valuation!

Our team is ready to help you sell your home for the highest possible price ASAP
GET MORE INFORMATION
Agent

