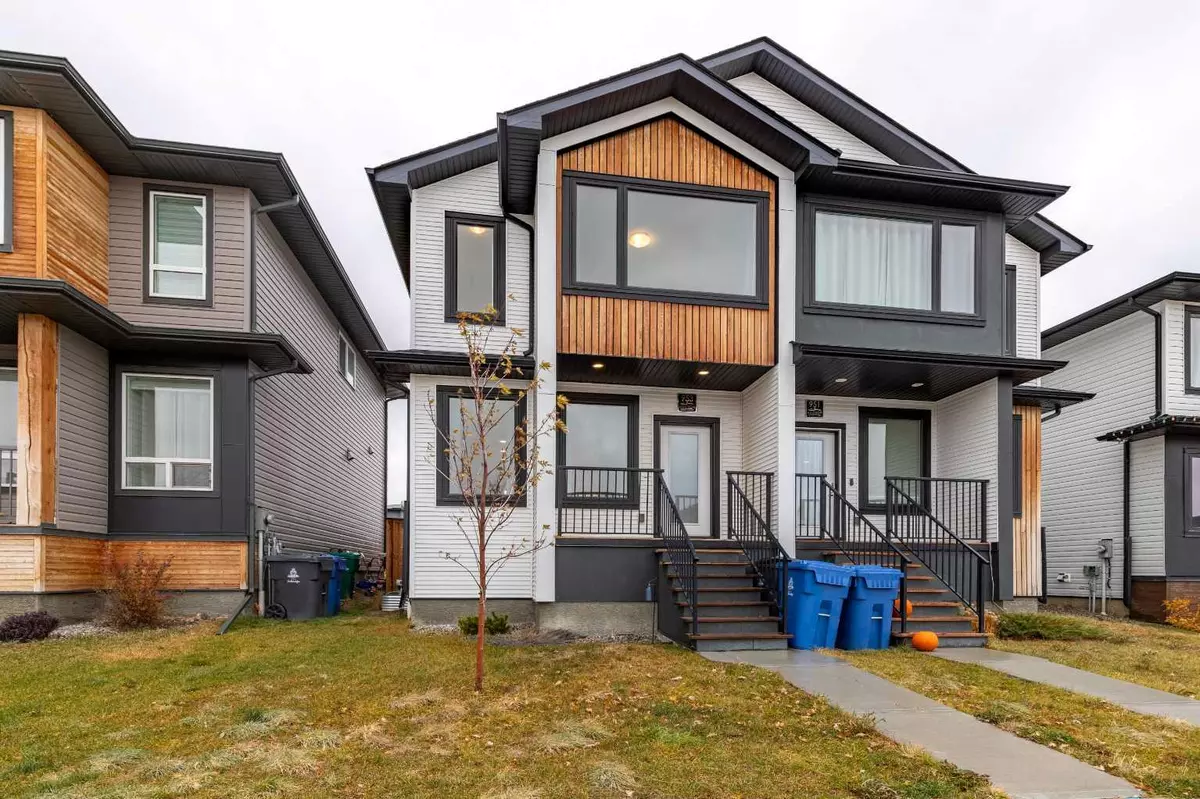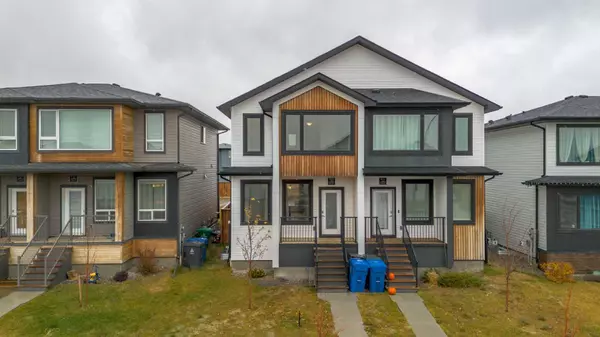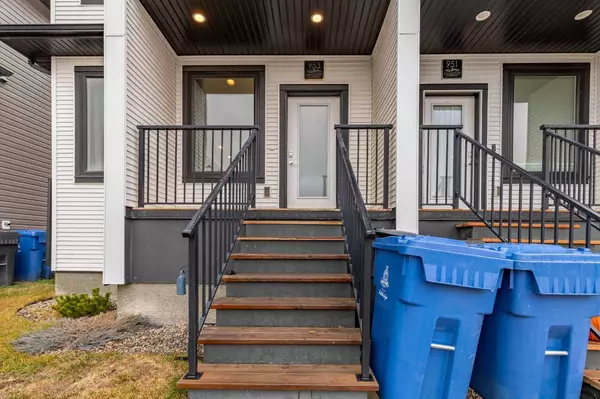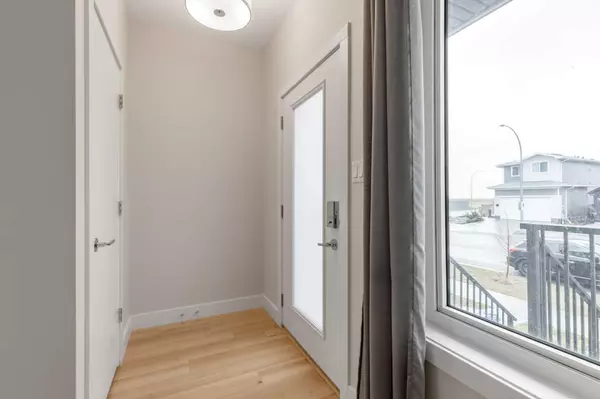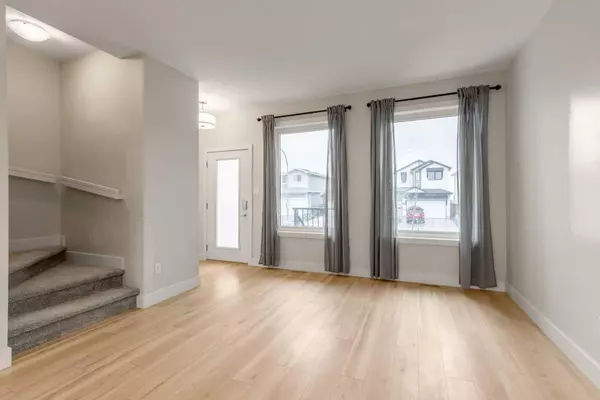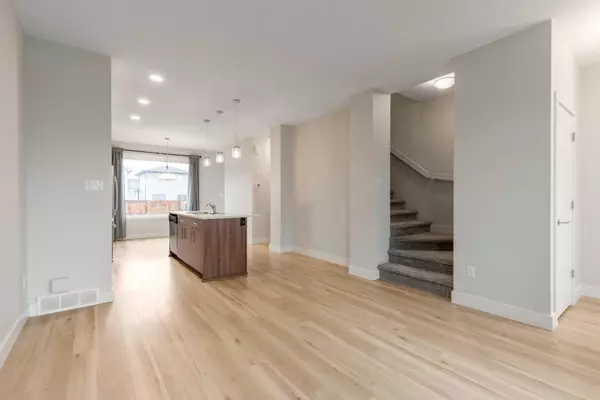$370,000
$375,000
1.3%For more information regarding the value of a property, please contact us for a free consultation.
3 Beds
3 Baths
1,260 SqFt
SOLD DATE : 12/04/2024
Key Details
Sold Price $370,000
Property Type Single Family Home
Sub Type Semi Detached (Half Duplex)
Listing Status Sold
Purchase Type For Sale
Square Footage 1,260 sqft
Price per Sqft $293
Subdivision Copperwood
MLS® Listing ID A2177268
Sold Date 12/04/24
Style 2 Storey,Side by Side
Bedrooms 3
Full Baths 2
Half Baths 1
Originating Board Lethbridge and District
Year Built 2019
Annual Tax Amount $3,186
Tax Year 2024
Lot Size 2,527 Sqft
Acres 0.06
Property Description
Looking for something move-in ready? This half-duplex in Copperwood is just that - a neatly kept 2 storey with "turn-key" written all over it! This modern home boasts a main floor perfectly equipped for entertaining; there's an open concept living, dining and kitchen space with plentiful natural light, quartz adorned kitchen with island for food prep. A convenient powder room for guests, plus a pantry for all your snacks! The upper floor hosts 3 bedrooms, laundry, 2 full bathrooms (including a 5 piece ensuite) and your primary suite even has a well sized walk-in closet. The basement is a great option for storage or further development. Your backyard is fenced and landscaped with a double parking pad, giving your guests more street parking access! Copperwood hosts an abundance of walking paths, parks, lakes and spaces to enjoy and all the while only a minute or two from amenities, schools, library, leisure centres and more!
Location
Province AB
County Lethbridge
Zoning R-M
Direction S
Rooms
Other Rooms 1
Basement Full, Unfinished
Interior
Interior Features Closet Organizers, High Ceilings, Kitchen Island, No Smoking Home, Open Floorplan, Pantry, Quartz Counters, Walk-In Closet(s)
Heating Forced Air
Cooling Central Air
Flooring Carpet, Laminate, Tile
Appliance Dishwasher, Microwave Hood Fan, Refrigerator, Stove(s), Washer/Dryer Stacked
Laundry Upper Level
Exterior
Parking Features Parking Pad
Garage Description Parking Pad
Fence Fenced
Community Features Lake, Park, Playground, Schools Nearby, Shopping Nearby, Sidewalks, Street Lights, Walking/Bike Paths
Roof Type Asphalt Shingle
Porch Front Porch
Lot Frontage 22.0
Total Parking Spaces 2
Building
Lot Description Back Lane, Back Yard, Lawn, Landscaped
Foundation Poured Concrete
Architectural Style 2 Storey, Side by Side
Level or Stories Two
Structure Type Vinyl Siding,Wood Frame
Others
Restrictions None Known
Tax ID 91449891
Ownership Private
Read Less Info
Want to know what your home might be worth? Contact us for a FREE valuation!

Our team is ready to help you sell your home for the highest possible price ASAP
GET MORE INFORMATION
Agent

