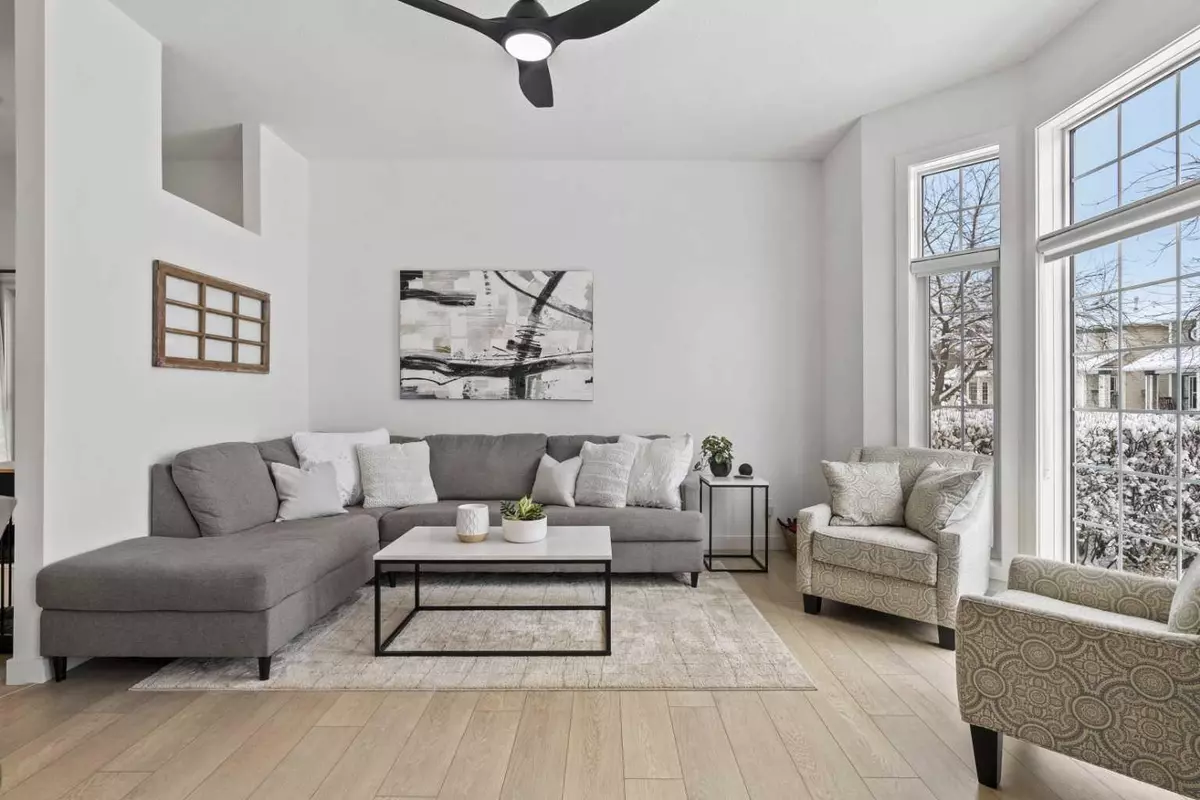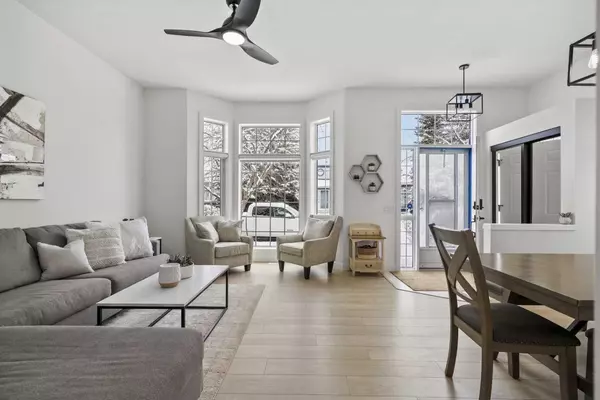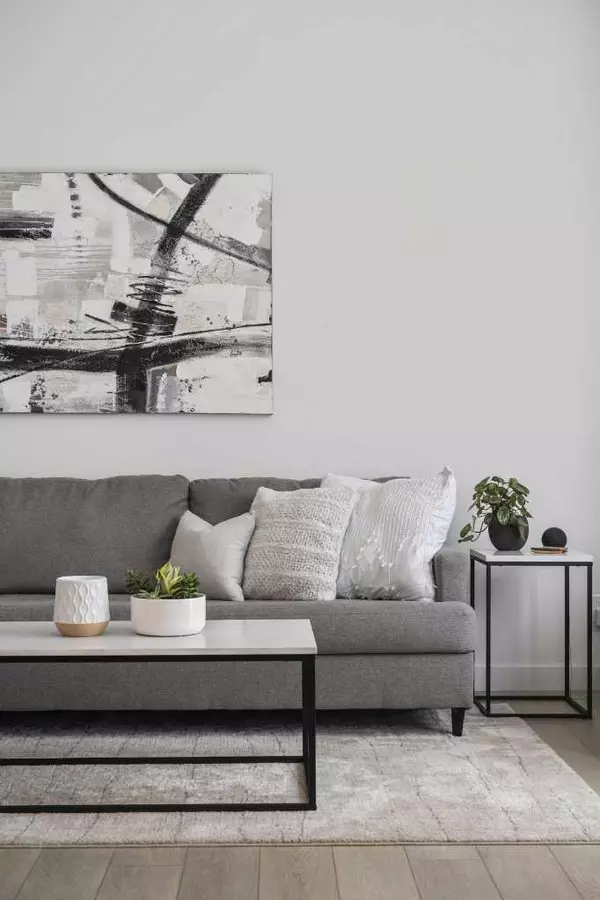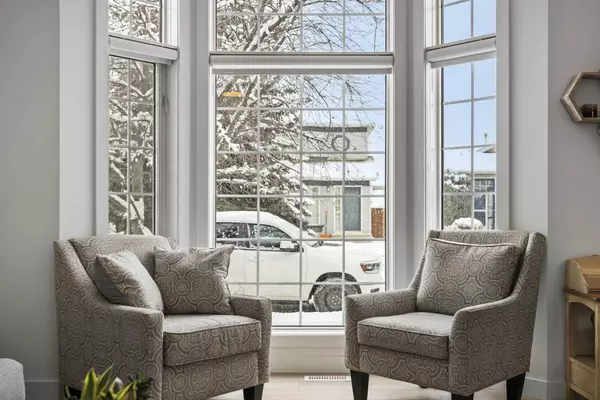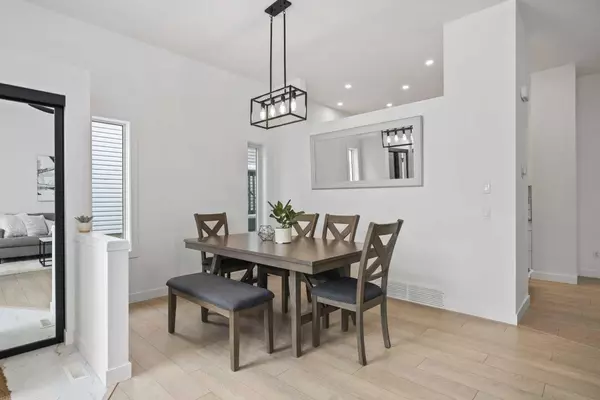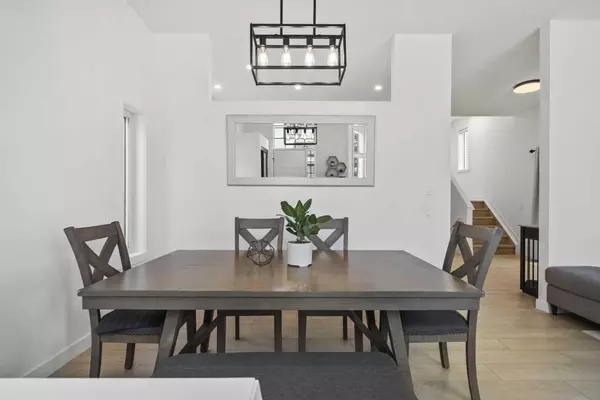$618,500
$599,999
3.1%For more information regarding the value of a property, please contact us for a free consultation.
3 Beds
2 Baths
1,032 SqFt
SOLD DATE : 11/30/2024
Key Details
Sold Price $618,500
Property Type Single Family Home
Sub Type Detached
Listing Status Sold
Purchase Type For Sale
Square Footage 1,032 sqft
Price per Sqft $599
Subdivision Riverbend
MLS® Listing ID A2179257
Sold Date 11/30/24
Style 4 Level Split
Bedrooms 3
Full Baths 2
Originating Board Calgary
Year Built 1993
Annual Tax Amount $2,944
Tax Year 2024
Lot Size 3,466 Sqft
Acres 0.08
Property Description
Welcome to this beautifully renovated 4-level split home; a true masterpiece offering almost 2,000 sqft of thoughtfully crafted living space in the highly sought-after community of Riverbend. Boasting 3 spacious bedrooms and 2 elegantly updated bathrooms. Every detail of this home has been meticulously updated, offering a seamless blend of modern luxury and timeless charm. Step into a sunlit living and dining area, accentuated by a charming bay window and elegant luxury vinyl plank flooring that flows throughout the main, upper, and lower level. The ceiling has been replaced to knockdown ceilings, with new light fixtures and recessed lighting to create a polished ambiance. The heart of the home—a fully updated kitchen—features sleek white shaker cabinets, quartz countertops, a chic subway tile backsplash, and modern stainless-steel appliances, creating a perfect blend of style and functionality. Ascend to the upper level to discover a serene master suite, complete with a walk-in closet adorned with elegant barn doors. A spacious second bedroom and a fully renovated 4-piece bathroom with sophisticated black fixtures complete the upper level. The third lower level offers a generously sized recreation room with a gas fireplace, perfect for relaxing evenings, alongside a beautifully updated 3-piece bathroom and a laundry area with newer washer and dryer. On the fourth level, you'll find a private third bedroom and ample storage space, accommodating all your needs. Step outside to your sunny south-facing backyard, an entertainer's dream, featuring a spacious patio and direct access to your oversized single-car garage. With a new furnace and hot water tank installed in 2020, this home is move-in ready and waiting for you to enjoy. Nestled along the Bow River, Riverbend is a vibrant and family-friendly community in Calgary's southeast. Known for its scenic green spaces and extensive pathways, this neighborhood offers residents a perfect blend of nature and convenience. With easy access to parks, schools, shopping centers, and major roadways, Riverbend provides a well-rounded lifestyle. Don't miss your chance to own this amazing property!
Location
Province AB
County Calgary
Area Cal Zone Se
Zoning R-CG
Direction N
Rooms
Basement Finished, Full
Interior
Interior Features Ceiling Fan(s), Closet Organizers, Quartz Counters, Recessed Lighting, Storage, Track Lighting, Vinyl Windows, Walk-In Closet(s)
Heating Forced Air
Cooling None
Flooring Carpet, Tile, Vinyl Plank
Fireplaces Number 1
Fireplaces Type Gas
Appliance Dishwasher, Electric Stove, Garage Control(s), Microwave Hood Fan, Refrigerator, Washer/Dryer, Window Coverings
Laundry Lower Level
Exterior
Parking Features Single Garage Detached
Garage Spaces 1.0
Garage Description Single Garage Detached
Fence Fenced
Community Features Park, Playground, Schools Nearby, Shopping Nearby, Sidewalks, Street Lights
Roof Type Asphalt Shingle
Porch Patio
Lot Frontage 30.19
Total Parking Spaces 1
Building
Lot Description Back Lane, Back Yard, Front Yard, Lawn, Landscaped, Level, Street Lighting, Rectangular Lot
Foundation Poured Concrete
Architectural Style 4 Level Split
Level or Stories 4 Level Split
Structure Type Vinyl Siding,Wood Frame
Others
Restrictions None Known
Tax ID 95245816
Ownership Private
Read Less Info
Want to know what your home might be worth? Contact us for a FREE valuation!

Our team is ready to help you sell your home for the highest possible price ASAP
GET MORE INFORMATION
Agent

