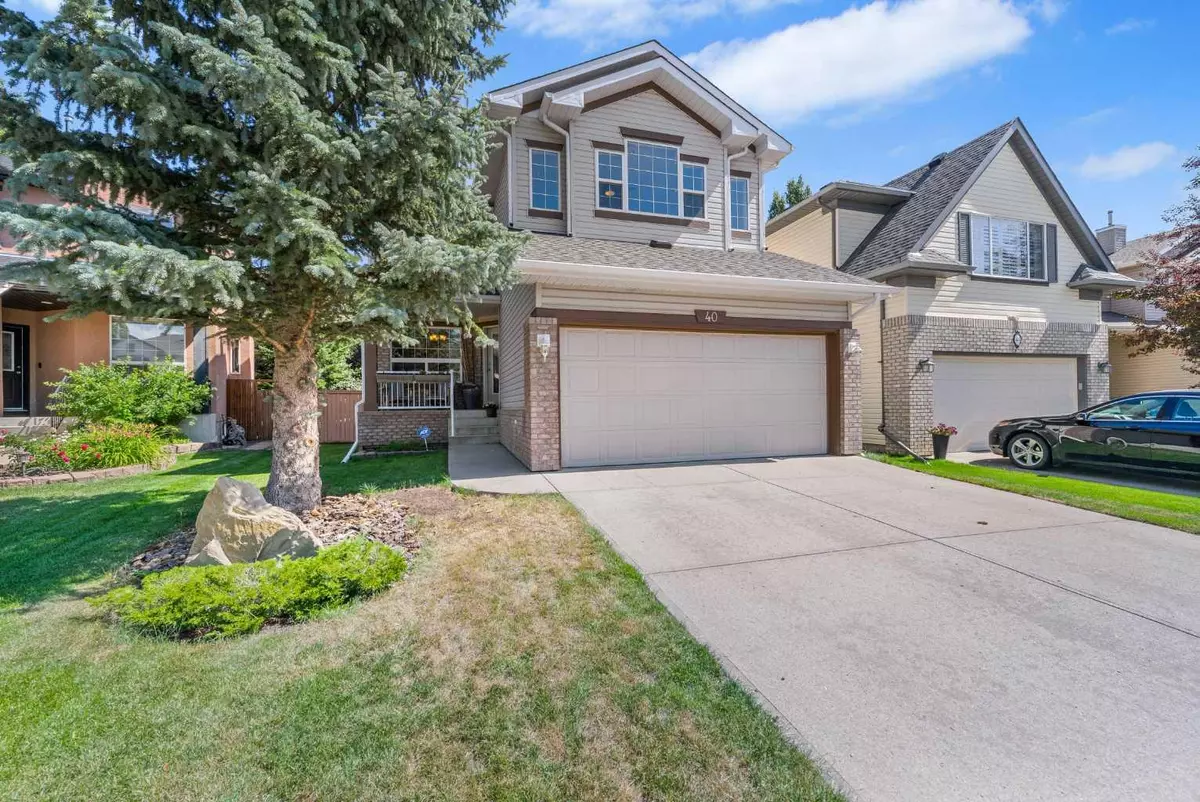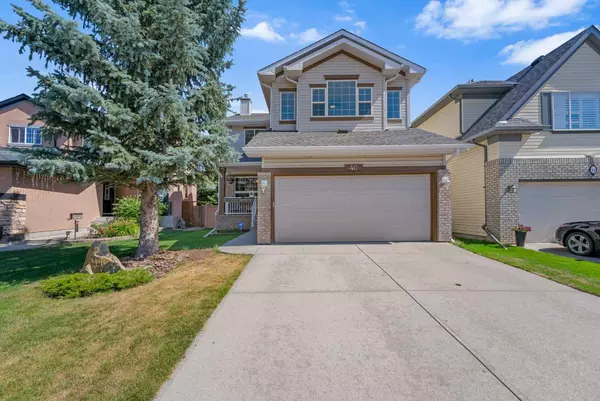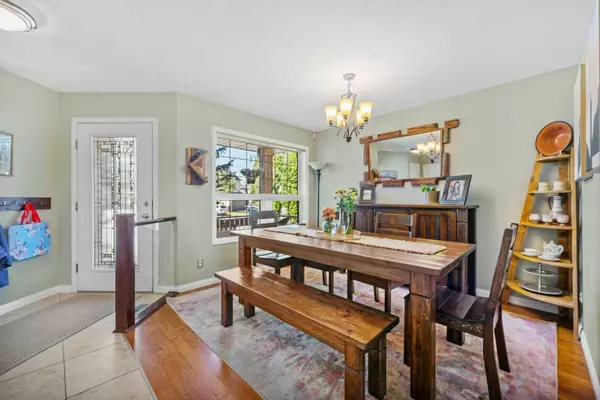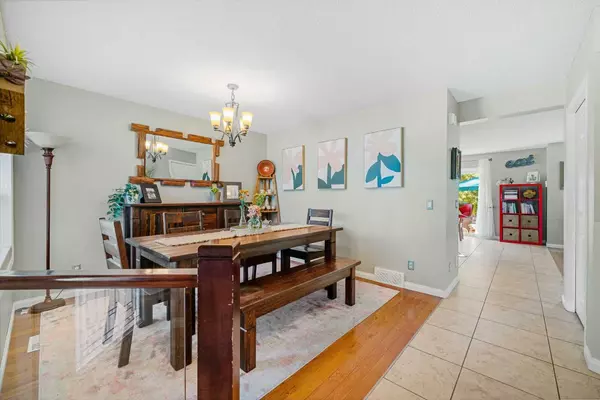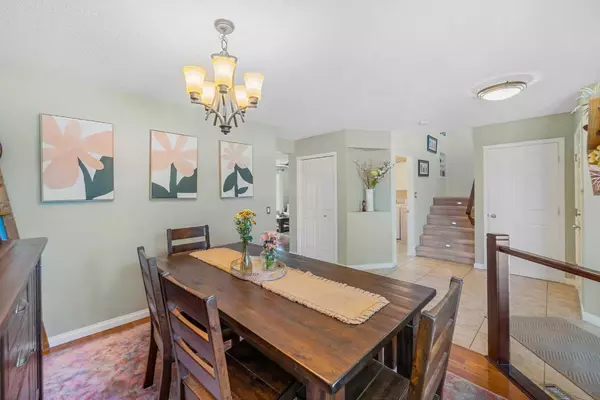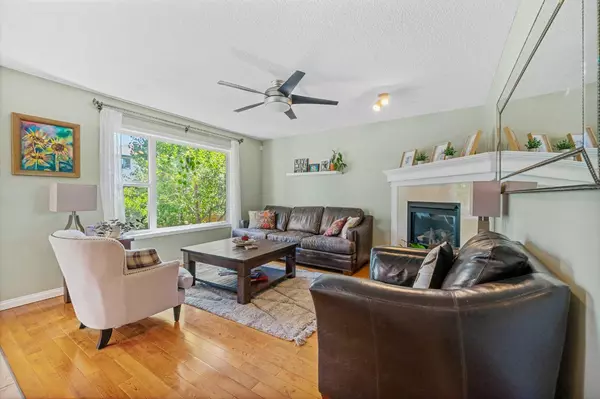$839,000
$799,900
4.9%For more information regarding the value of a property, please contact us for a free consultation.
4 Beds
4 Baths
1,935 SqFt
SOLD DATE : 11/08/2024
Key Details
Sold Price $839,000
Property Type Single Family Home
Sub Type Detached
Listing Status Sold
Purchase Type For Sale
Square Footage 1,935 sqft
Price per Sqft $433
Subdivision West Springs
MLS® Listing ID A2171916
Sold Date 11/08/24
Style 2 Storey
Bedrooms 4
Full Baths 3
Half Baths 1
Originating Board Calgary
Year Built 2001
Annual Tax Amount $5,065
Tax Year 2024
Lot Size 5,220 Sqft
Acres 0.12
Property Description
Welcome to 40 Wentworth Close SW. This immaculate and beautifully maintained home is in the desirable safe community of West Springs. This house is located on a quiet street that is conveniently close to restaurants, shopping centers along with quick access to downtown and Stoney trail ring road. The main floor features an open concept layout, charming kitchen with stainless steel appliances, granite counter tops and a large island and Heated floors. Step outside to your spacious private backyard oasis featuring a large 18'X12' Deck perfect for hosting summer BBQ's and a beautiful lawn for kids or pets to play, backyard also has a pad and electrical ran for a hot tub. This lovely home also comes with a spacious attached garage, offering both convenience and security. Upstairs features a large versatile bonus room, with ample natural lighting that would be perfect for a home office, playroom, or cozy media room. Upstairs you will also find a master bedroom with an attached 4 piece ensuite, another shared 4 piece bathroom and two additional bedrooms. The basement features another bedroom, a family room and a bathroom with a beautiful double glass shower and headed floors. New roof and new furnace 2023 and hot water tank in 2021 Don't miss out on this incredible opportunity! Schedule a viewing today and make this house your home.
Location
Province AB
County Calgary
Area Cal Zone W
Zoning R-G
Direction W
Rooms
Other Rooms 1
Basement Finished, Full
Interior
Interior Features Breakfast Bar, Ceiling Fan(s), Closet Organizers, Granite Counters, Kitchen Island, Open Floorplan, Pantry, Recessed Lighting
Heating Forced Air, Natural Gas
Cooling Central Air
Flooring Carpet, Ceramic Tile, Hardwood
Fireplaces Number 1
Fireplaces Type Gas
Appliance Dishwasher, Dryer, Electric Range, Garage Control(s), Microwave, Refrigerator, Washer, Window Coverings
Laundry In Basement
Exterior
Parking Features Double Garage Attached
Garage Spaces 2.0
Garage Description Double Garage Attached
Fence Fenced
Community Features Park, Playground, Schools Nearby, Shopping Nearby, Sidewalks, Street Lights, Tennis Court(s), Walking/Bike Paths
Roof Type Asphalt Shingle
Porch Deck, Front Porch
Lot Frontage 53.25
Total Parking Spaces 4
Building
Lot Description Back Yard, Front Yard, Lawn, Underground Sprinklers, Private, Rectangular Lot, Treed
Foundation Poured Concrete
Architectural Style 2 Storey
Level or Stories Two
Structure Type Brick,Vinyl Siding,Wood Frame
Others
Restrictions None Known
Tax ID 95266940
Ownership Private
Read Less Info
Want to know what your home might be worth? Contact us for a FREE valuation!

Our team is ready to help you sell your home for the highest possible price ASAP
GET MORE INFORMATION
Agent

