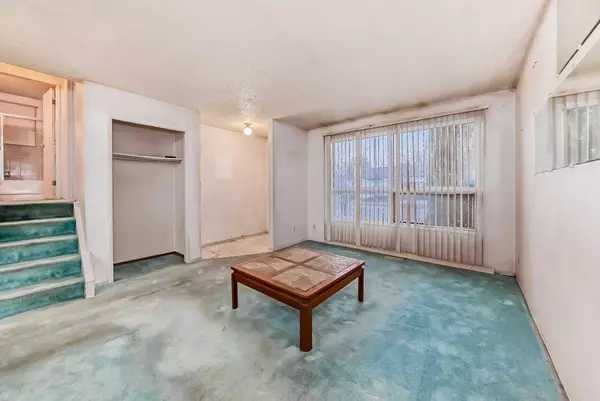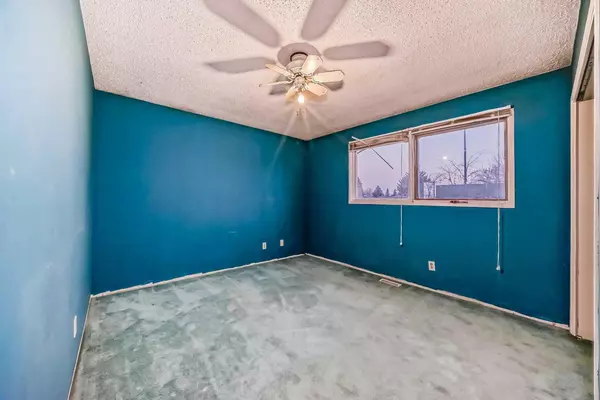$421,000
$400,000
5.3%For more information regarding the value of a property, please contact us for a free consultation.
3 Beds
2 Baths
920 SqFt
SOLD DATE : 11/05/2024
Key Details
Sold Price $421,000
Property Type Single Family Home
Sub Type Detached
Listing Status Sold
Purchase Type For Sale
Square Footage 920 sqft
Price per Sqft $457
Subdivision Riverbend
MLS® Listing ID A2176817
Sold Date 11/05/24
Style 4 Level Split
Bedrooms 3
Full Baths 2
Originating Board Calgary
Year Built 1983
Annual Tax Amount $2,474
Tax Year 2024
Lot Size 4,434 Sqft
Acres 0.1
Property Description
Opportunity is knocking! This great 2+1 bedroom, 2 bathroom home is looking for the right person to return it to its former glory. This 4 level split is located in a great neighbourhood within walking distance to schools, shopping and Carburn Park. THe main floor has a cosy living room and large eat in kitchen with a window overlooking the backyard. Upstairs you'll find 2 spacious bedrooms and a full bath. The lower level has an additional bedroom and bathroom plus a family room while the basement level has the laundry and tons of space for storage or future development. This home certainly does require work, but at this price point is perfect for someone who can renovate it to make it their own or flip it for a profit. Give your favourite agent a call to view!
Location
Province AB
County Calgary
Area Cal Zone Se
Zoning R-CG
Direction SE
Rooms
Basement Full, Partially Finished
Interior
Interior Features See Remarks
Heating Forced Air, Natural Gas
Cooling None
Flooring Carpet, Linoleum
Appliance Dishwasher, Dryer, Electric Stove, Freezer, Refrigerator, See Remarks, Washer
Laundry In Basement
Exterior
Parking Features Off Street
Garage Description Off Street
Fence Fenced
Community Features Park, Playground, Schools Nearby, Shopping Nearby
Roof Type Asphalt Shingle
Porch See Remarks
Lot Frontage 44.29
Total Parking Spaces 2
Building
Lot Description Back Lane, Back Yard, Level, Rectangular Lot
Foundation Poured Concrete
Architectural Style 4 Level Split
Level or Stories 4 Level Split
Structure Type Wood Frame
Others
Restrictions None Known
Tax ID 95479129
Ownership Private
Read Less Info
Want to know what your home might be worth? Contact us for a FREE valuation!

Our team is ready to help you sell your home for the highest possible price ASAP
GET MORE INFORMATION
Agent






