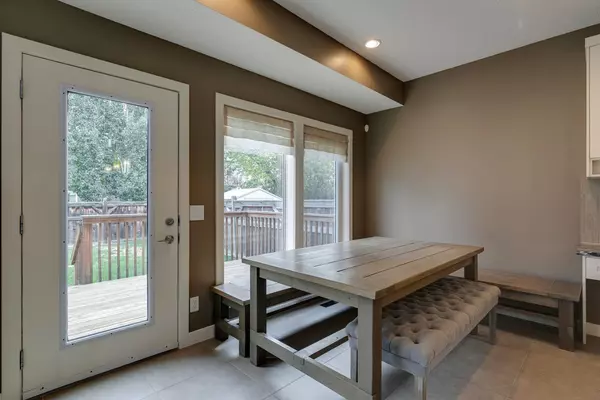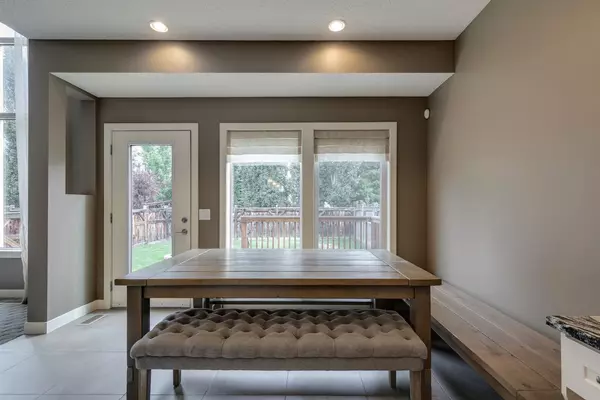$774,900
$774,900
For more information regarding the value of a property, please contact us for a free consultation.
4 Beds
4 Baths
2,220 SqFt
SOLD DATE : 10/31/2024
Key Details
Sold Price $774,900
Property Type Single Family Home
Sub Type Detached
Listing Status Sold
Purchase Type For Sale
Square Footage 2,220 sqft
Price per Sqft $349
Subdivision Auburn Bay
MLS® Listing ID A2165240
Sold Date 10/31/24
Style 2 Storey
Bedrooms 4
Full Baths 3
Half Baths 1
HOA Fees $41/ann
HOA Y/N 1
Originating Board Calgary
Year Built 2006
Annual Tax Amount $4,436
Tax Year 2024
Lot Size 4,434 Sqft
Acres 0.1
Property Description
*SEE VIDEO * Discover luxury living in this impressive 4-bedroom, 2-storey, former SHOWHOME by Cardel, nestled in the highly desirable lake community of Auburn Bay. With 3215 sqft of fully developed living space, this thoughtfully designed home has plenty of premium upgrades, and is perfect for those who appreciate style and comfort.
The kitchen features sleek stainless steel appliances, granite countertops, floor to ceiling cabinetry and upgraded tile flooring. The open-to-above Great Room is a showstopper, featuring custom built-ins, a fireplace, luxury Berber carpet and stunning open stair risers. To round out the main level is a home office with additional custom built-ins. The second floor offers a large primary bedroom that is a tranquil retreat with a skylit ensuite, an oversized multi-jet shower, walk-in closet and luxurious finishes, 2 additional generously sized bedrooms, and a bright west-facing bonus room. The fully finished basement offers a media room with 7.1 audio, a fourth bedroom, and newly developed 3 piece bathroom.
Additional highlights of this freshly painted property, include in-ceiling speakers throughout, air conditioning and a brand-new oven. Outside, enjoy the spacious 2-tier deck, professionally landscaped front and back yards, a perfect spot for cozy evenings around a fire pit with loads of privacy, and a pathway to a playground.
Conveniently located near restaurants, shopping, the South Health Campus hospital, and quick access to Deerfoot Trail. This home offers both luxury and convenience. Come see it today!
Location
Province AB
County Calgary
Area Cal Zone Se
Zoning R-1A
Direction W
Rooms
Other Rooms 1
Basement Finished, Full
Interior
Interior Features Built-in Features, Granite Counters, High Ceilings, Open Floorplan, Pantry, Vaulted Ceiling(s)
Heating Forced Air, Natural Gas
Cooling Central Air
Flooring Carpet, Ceramic Tile, Laminate
Fireplaces Number 1
Fireplaces Type Gas
Appliance Dishwasher, Dryer, Electric Stove, Microwave, Range Hood, Refrigerator, Washer, Window Coverings
Laundry Main Level
Exterior
Parking Features Double Garage Attached
Garage Spaces 2.0
Garage Description Double Garage Attached
Fence Fenced
Community Features Golf, Playground, Schools Nearby, Shopping Nearby
Amenities Available Clubhouse, Recreation Facilities
Roof Type Asphalt Shingle
Porch Deck
Lot Frontage 35.99
Total Parking Spaces 4
Building
Lot Description Back Yard, Front Yard, Landscaped, Other
Foundation Poured Concrete
Architectural Style 2 Storey
Level or Stories Two
Structure Type Stone,Vinyl Siding,Wood Frame
Others
Restrictions Restrictive Covenant,Utility Right Of Way
Ownership Private
Read Less Info
Want to know what your home might be worth? Contact us for a FREE valuation!

Our team is ready to help you sell your home for the highest possible price ASAP
GET MORE INFORMATION
Agent






