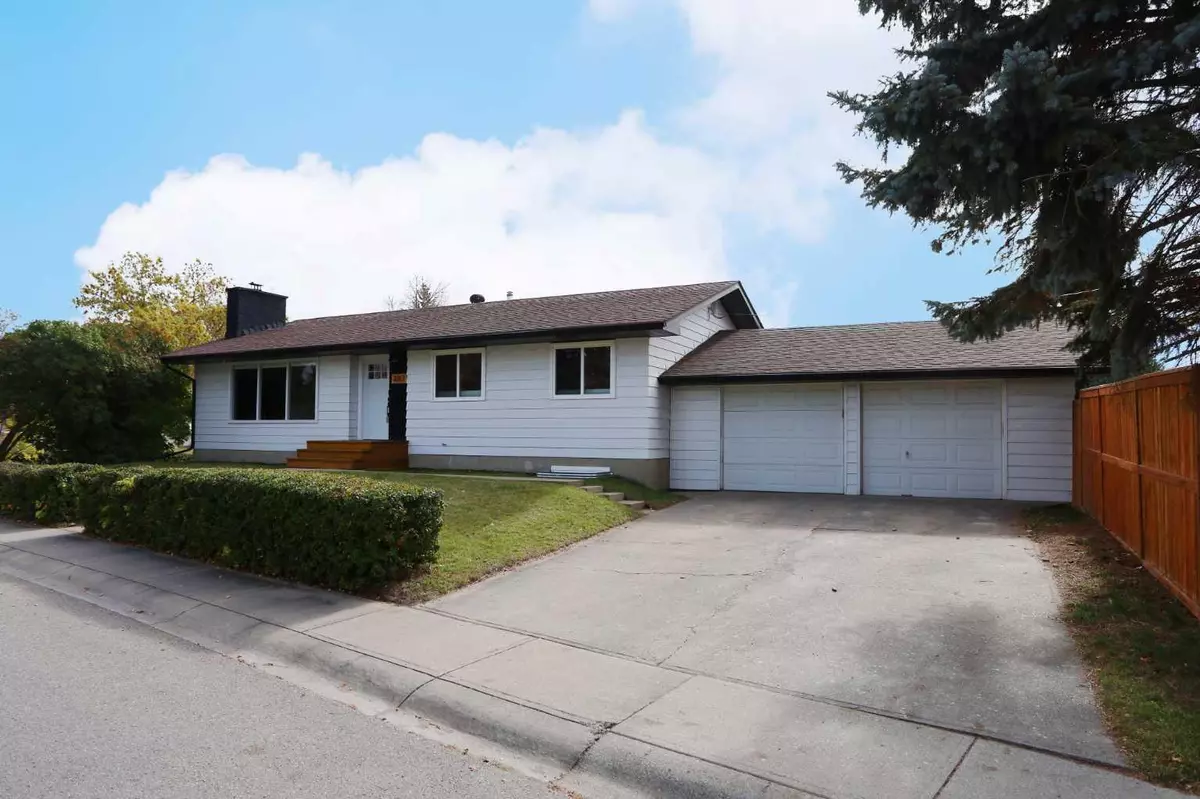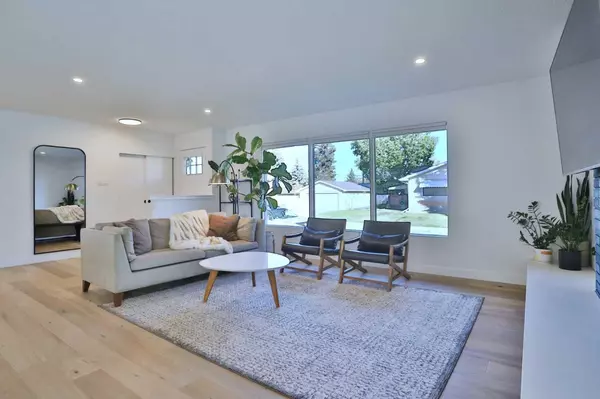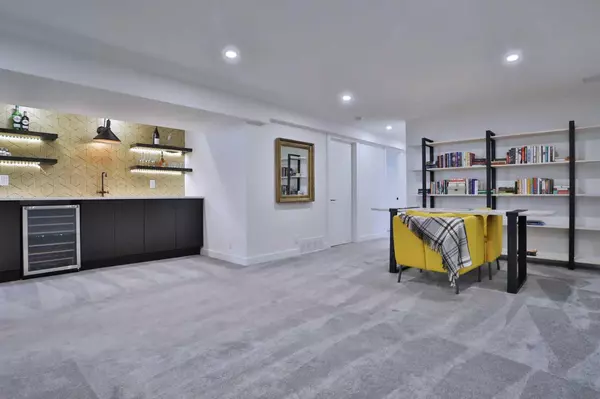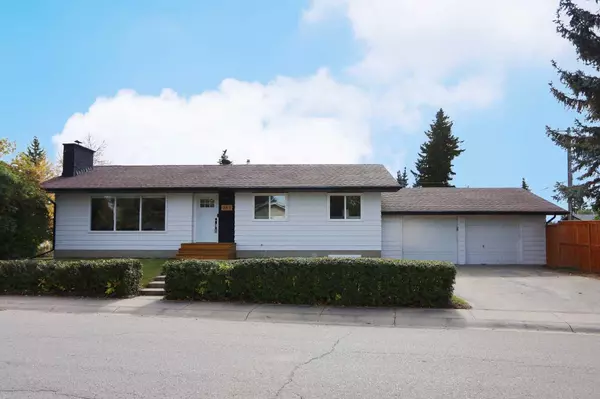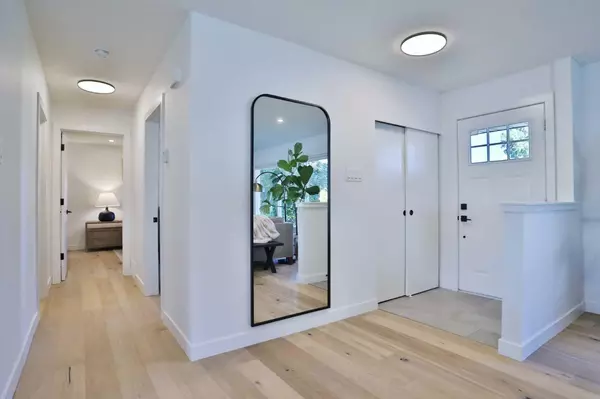$760,000
$769,900
1.3%For more information regarding the value of a property, please contact us for a free consultation.
4 Beds
3 Baths
1,283 SqFt
SOLD DATE : 10/22/2024
Key Details
Sold Price $760,000
Property Type Single Family Home
Sub Type Detached
Listing Status Sold
Purchase Type For Sale
Square Footage 1,283 sqft
Price per Sqft $592
Subdivision Acadia
MLS® Listing ID A2168367
Sold Date 10/22/24
Style Bungalow
Bedrooms 4
Full Baths 3
Originating Board Calgary
Year Built 1964
Annual Tax Amount $5,049
Tax Year 2024
Lot Size 6,856 Sqft
Acres 0.16
Property Description
Location, location, location! Nestled on this sprawling corner lot in the popular Southeast Calgary community of Acadia is this beautifully renovated 1960s bungalow & your next home! Offering over 2200sqft of air-conditioned living space, this stunning 4 bedroom home enjoys upgraded engineered hardwood floors, 3 full bathrooms, sleek quartz countertops & fenced backyard with fantastic deck. Wonderful open concept main floor featuring the inviting living room with wood-burning fireplace, spacious dining area...perfect for family meals or entertaining, & truly amazing custom kitchen with soft-close drawers & doors, 2-toned cabinets, subway tile backsplash accented by undercabinet lighting & Samsung/Panasonic stainless steel appliances including the gas stove with convection oven. Two bedrooms & 2 renovated full baths on the main floor highlghted by the master bedroom suite with huge walk-in closet/dressing room with barn door & ensuite with quartz-topped double vanities & walk-in shower. Lower level - with oversized windows, is beautifully finished with 2 more bedrooms, another full bathroom with walk-in shower & sensational rec room with custom wet bar & laundry/storage room with sink & Samsung washer & dryer. The South & West backyard is fully fenced & landscaped, complete with a newer deck & fence, along with a gate to the paved lane. The oversized 2 car garage has a workbench & is roughed-in for gas heater. Additional improvements include lighting & windows, bathrooms with quartz counters & low-flow/dual-flush toilets, electrical panel, knockdown ceilings, window coverings, hot water tank (2016) & roof (approx 10 years). Prime location just steps to bus stops & only minutes to schools of all grade levels, just a short drive to the shopping & amenities along MacLeod Trail, & quick easy access to the LRT, area golf courses, Deerfoot Trail & downtown.
Location
Province AB
County Calgary
Area Cal Zone S
Zoning H-GO
Direction N
Rooms
Other Rooms 1
Basement Finished, Full
Interior
Interior Features Double Vanity, Kitchen Island, Low Flow Plumbing Fixtures, Quartz Counters, Storage, Walk-In Closet(s), Wet Bar
Heating Forced Air, Natural Gas
Cooling Central Air
Flooring Carpet, Ceramic Tile, Hardwood
Fireplaces Number 1
Fireplaces Type Brick Facing, Living Room, Wood Burning
Appliance Bar Fridge, Central Air Conditioner, Dishwasher, Dryer, Gas Stove, Microwave, Range Hood, Refrigerator, Washer, Window Coverings
Laundry In Basement, Sink
Exterior
Parking Features Double Garage Attached, Garage Faces Front, Oversized
Garage Spaces 2.0
Garage Description Double Garage Attached, Garage Faces Front, Oversized
Fence Fenced
Community Features Park, Playground, Schools Nearby, Shopping Nearby
Roof Type Asphalt Shingle
Porch Deck
Lot Frontage 129.21
Exposure N
Total Parking Spaces 4
Building
Lot Description Back Lane, Back Yard, Corner Lot, Front Yard, Landscaped
Foundation Poured Concrete
Architectural Style Bungalow
Level or Stories One
Structure Type Metal Siding ,Stone,Wood Frame
Others
Restrictions None Known
Tax ID 95464549
Ownership Private
Read Less Info
Want to know what your home might be worth? Contact us for a FREE valuation!

Our team is ready to help you sell your home for the highest possible price ASAP
GET MORE INFORMATION
Agent

