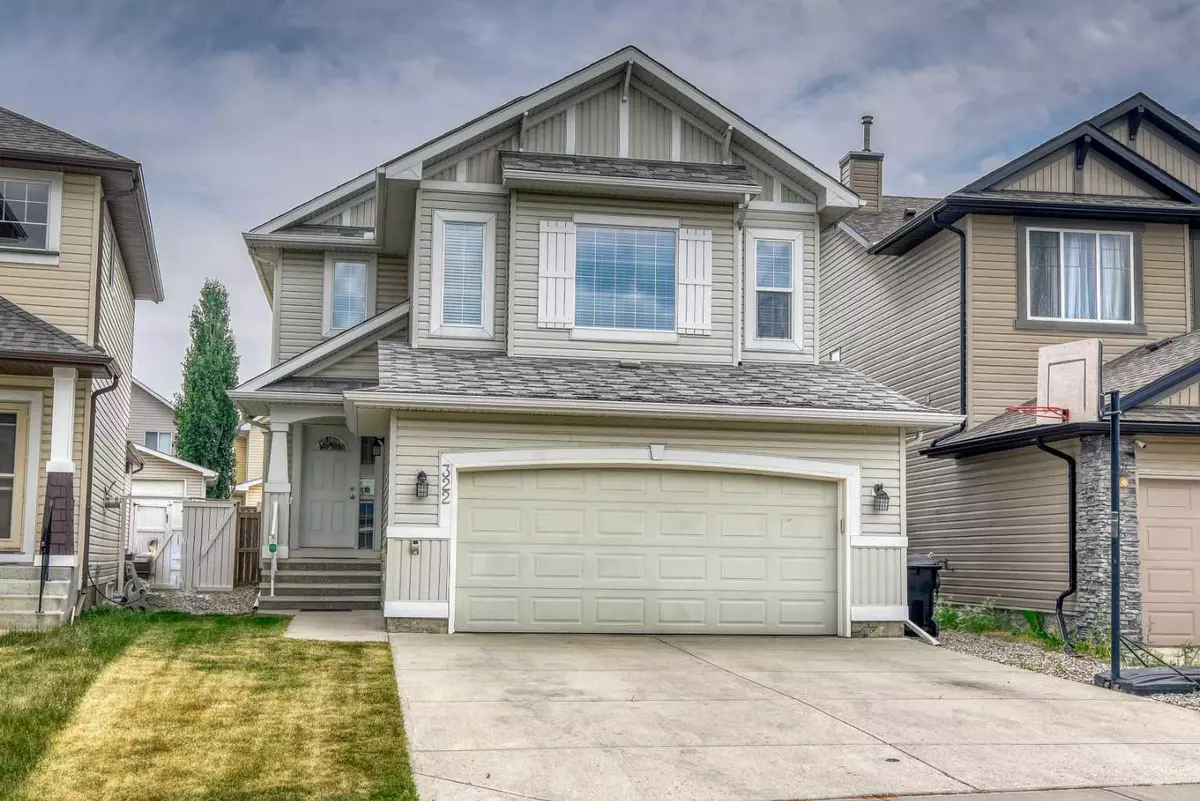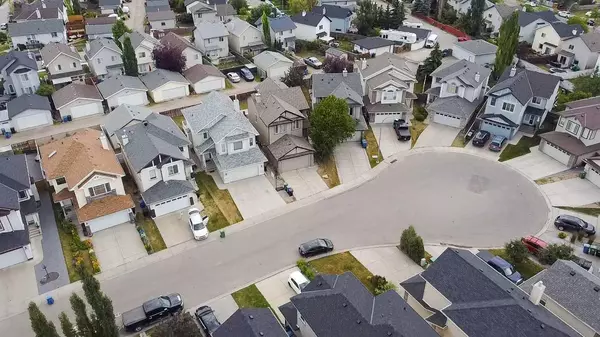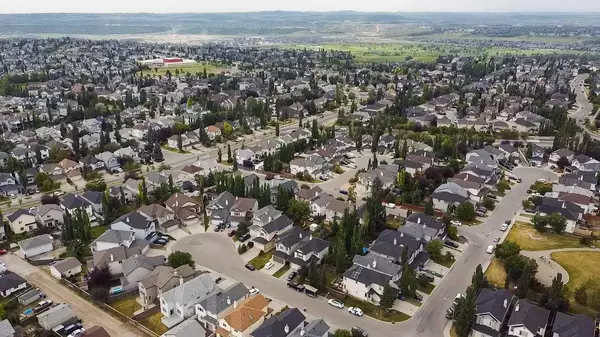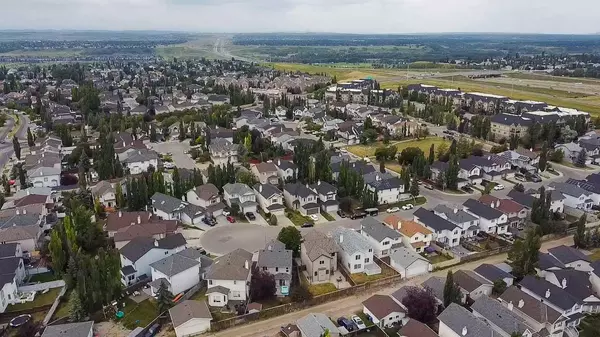$637,500
$653,900
2.5%For more information regarding the value of a property, please contact us for a free consultation.
3 Beds
3 Baths
1,941 SqFt
SOLD DATE : 10/12/2024
Key Details
Sold Price $637,500
Property Type Single Family Home
Sub Type Detached
Listing Status Sold
Purchase Type For Sale
Square Footage 1,941 sqft
Price per Sqft $328
Subdivision Cranston
MLS® Listing ID A2168887
Sold Date 10/12/24
Style 2 Storey
Bedrooms 3
Full Baths 2
Half Baths 1
HOA Fees $15/ann
HOA Y/N 1
Originating Board Calgary
Year Built 2005
Annual Tax Amount $3,898
Tax Year 2024
Lot Size 4,079 Sqft
Acres 0.09
Property Description
Don't miss your opportunity to view this spacious two-story on a quiet culdesac in Cranston! The main level features hardwood flooring through the foyer, kitchen, and dining area, and a bright and open living room with a cozy gas fireplace. The kitchen is well-outfitted with stainless steel appliances and wood cabinetry, with an island and corner pantry. The powder room and dedicated laundry room complete the main floor plan. You'll appreciate the double attached garage, and the fully fenced backyard has a large deck for barbecuing and enjoying the outdoors (and if you have an RV to store there is lane access!). Up the open-rail staircase you will find a grand west-facing family room. There are two spare bedrooms (one of which has a walk-in closet!), a four-piece guest bathroom, and the generously sized primary bedroom hosts a four-piece ensuite with corner soaker tub, plus a walk-in closet. The lower level has a rough-in for an additional bathroom and awaits your basement development plans. Cranston is a beautiful and desirable Southeast community offering many parks, playgrounds, and walking trails through the community and along the Bow River, with some of the best fly-fishing you can find. Not to mention all of the great amenities at Cranston's Century Hall, a 22,000 square-foot residents' facility on a 7-acre gated park offering a splash park, ice-skating, and so much more. Enjoy easy access via Stoney Trail and Deerfoot, and the convenience of all the shops, services and restaurants in neighboring Seton. A fantastic property in a wonderful community, book your showing today!
Location
Province AB
County Calgary
Area Cal Zone Se
Zoning R-G
Direction W
Rooms
Other Rooms 1
Basement Full, Unfinished
Interior
Interior Features Central Vacuum, Kitchen Island, Open Floorplan, Pantry, Storage, Walk-In Closet(s)
Heating Forced Air
Cooling None
Flooring Carpet, Hardwood
Fireplaces Number 1
Fireplaces Type Gas
Appliance Dishwasher, Dryer, Electric Stove, Microwave, Range Hood, Refrigerator, Washer, Water Softener, Window Coverings
Laundry Main Level
Exterior
Parking Features Double Garage Attached
Garage Spaces 2.0
Garage Description Double Garage Attached
Fence Fenced
Community Features Clubhouse, Park, Playground, Schools Nearby, Shopping Nearby
Amenities Available Other
Roof Type Asphalt Shingle
Porch Deck
Lot Frontage 29.82
Total Parking Spaces 4
Building
Lot Description Back Lane, Back Yard, Lawn, Level
Foundation Poured Concrete
Architectural Style 2 Storey
Level or Stories Two
Structure Type Wood Frame
Others
Restrictions Restrictive Covenant,Utility Right Of Way
Tax ID 95492704
Ownership Private
Read Less Info
Want to know what your home might be worth? Contact us for a FREE valuation!

Our team is ready to help you sell your home for the highest possible price ASAP
GET MORE INFORMATION
Agent






