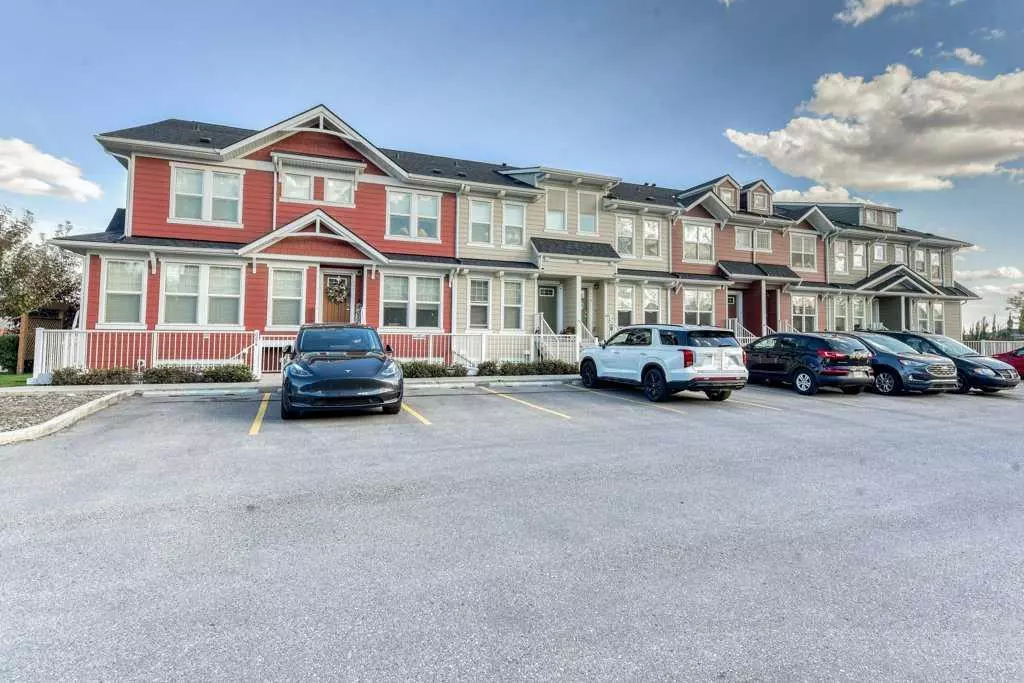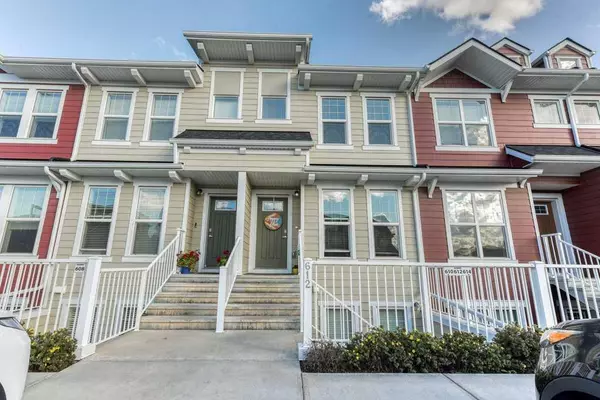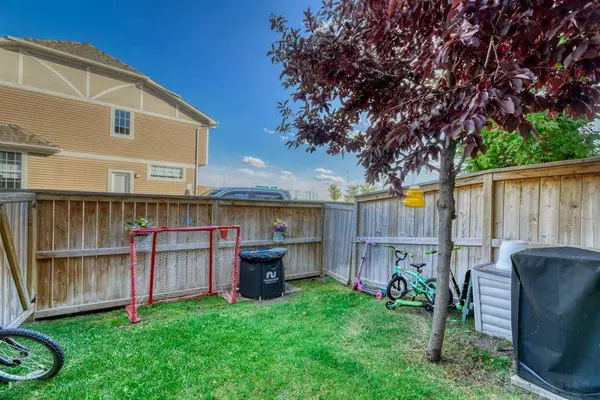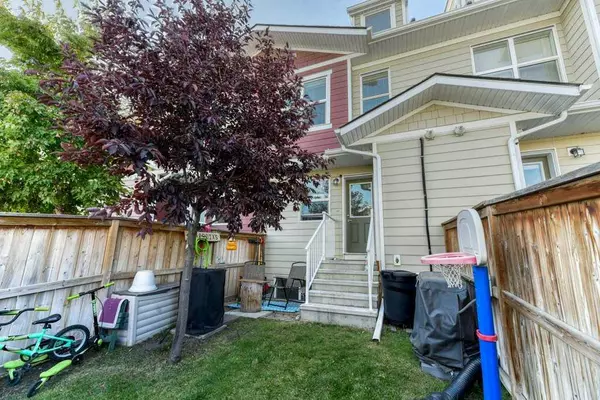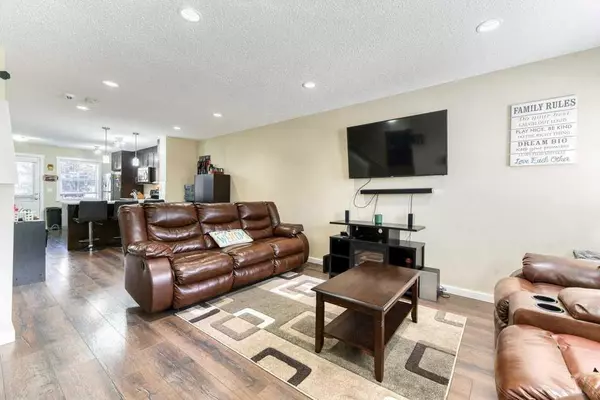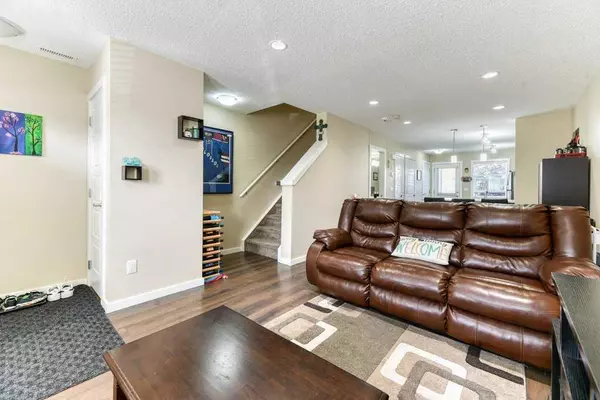$380,000
$384,900
1.3%For more information regarding the value of a property, please contact us for a free consultation.
2 Beds
3 Baths
1,258 SqFt
SOLD DATE : 10/09/2024
Key Details
Sold Price $380,000
Property Type Townhouse
Sub Type Row/Townhouse
Listing Status Sold
Purchase Type For Sale
Square Footage 1,258 sqft
Price per Sqft $302
Subdivision Cranston
MLS® Listing ID A2167244
Sold Date 10/09/24
Style 2 Storey
Bedrooms 2
Full Baths 2
Half Baths 1
Condo Fees $384
HOA Fees $14/ann
HOA Y/N 1
Originating Board Calgary
Year Built 2016
Annual Tax Amount $2,218
Tax Year 2024
Property Description
Welcome to this beautifully maintained townhome in the heart of Cranston! The open-concept main floor is designed for both relaxation and entertainment, showcasing a contemporary kitchen that seamlessly flows into the inviting living and dining areas. This home features two spacious primary suites on the upper level, providing the perfect blend of comfort and privacy. One of the suites boasts a new shower, ensuring a fresh and modern experience. Enjoy the convenience of an upstairs laundry room, making daily chores a breeze. There is ample attic space for extra storage ensuring plenty of room for all of your belongings, and central air conditioning to keep your home the perfect temperature during the hot summer months. This complex is pet friendly, with a dog wash, so your furry friends have a place to call home too. Ideally located near beautiful parks & pathways, top-rated schools, and the South Health Campus, this townhome truly has it all. Experience breathtaking sunrises from the comfort of your own home living a lifestyle of convenience in this wonderful community! Be sure to check out the virtual tour
Location
Province AB
County Calgary
Area Cal Zone Se
Zoning M-2
Direction W
Rooms
Other Rooms 1
Basement None
Interior
Interior Features Breakfast Bar, Granite Counters, Open Floorplan
Heating Forced Air, Natural Gas
Cooling Central Air
Flooring Carpet, Laminate
Appliance Dishwasher, Dryer, Electric Stove, Microwave Hood Fan, Refrigerator, Washer, Window Coverings
Laundry In Unit
Exterior
Parking Features Stall
Garage Description Stall
Fence Fenced
Community Features Playground, Schools Nearby, Shopping Nearby, Sidewalks, Street Lights
Amenities Available Snow Removal
Roof Type Asphalt Shingle
Porch None
Total Parking Spaces 1
Building
Lot Description Back Yard
Foundation Poured Concrete
Architectural Style 2 Storey
Level or Stories Two
Structure Type Composite Siding,Wood Frame
Others
HOA Fee Include Common Area Maintenance,Insurance,Professional Management,Reserve Fund Contributions,Snow Removal,Trash
Restrictions Pet Restrictions or Board approval Required
Ownership Private
Pets Allowed Restrictions
Read Less Info
Want to know what your home might be worth? Contact us for a FREE valuation!

Our team is ready to help you sell your home for the highest possible price ASAP
GET MORE INFORMATION
Agent

