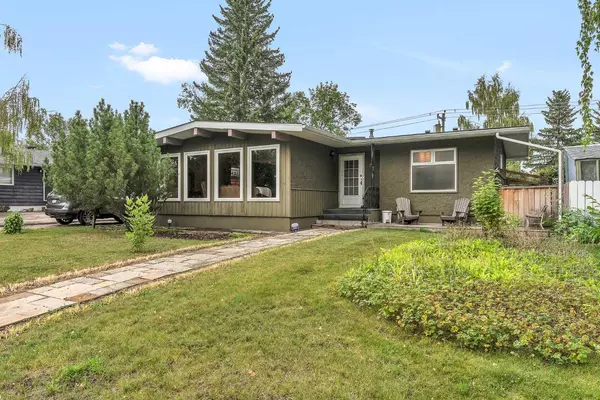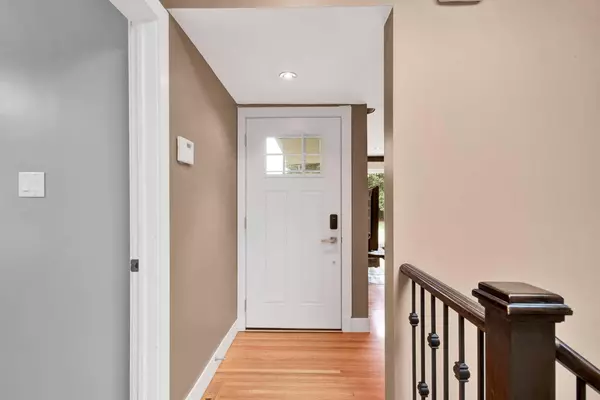$625,000
$649,900
3.8%For more information regarding the value of a property, please contact us for a free consultation.
3 Beds
2 Baths
1,259 SqFt
SOLD DATE : 10/09/2024
Key Details
Sold Price $625,000
Property Type Single Family Home
Sub Type Detached
Listing Status Sold
Purchase Type For Sale
Square Footage 1,259 sqft
Price per Sqft $496
Subdivision Haysboro
MLS® Listing ID A2164010
Sold Date 10/09/24
Style Bungalow
Bedrooms 3
Full Baths 2
Originating Board Calgary
Year Built 1958
Annual Tax Amount $4,202
Tax Year 2024
Lot Size 5,995 Sqft
Acres 0.14
Property Description
Welcome to the desirable community of Haysboro, close to all amenities, including schools, shopping, transportation and more. This well maintained family home on a quiet cul-de-sac, with close to 2200 square feet plus of living space, located on a quiet cul-de-sac has numerous upgrades and continuous maintenance throughout. The main floor features hard wood flooring, comes with a large kitchen with eating bar, granite countertops, stainless steel appliances, with garden door leading to the back deck, eating area, living and sitting room is great for entertaining, enlarged primary bedroom with patio door to the deck. The main bathroom is like your every day spa, completed with an air jet tub, seperate shower. The large skylight over the stairwell lends to a lot of natural light. The lower level consists of a large recreation room, two bedrooms and a 3-piece bath. Exterior of home is well maintained, landscaped, fenced, large deck with a hot tub, oversized single detached garage and plenty of parking spaces complete this package. Call today for your private viewing!
Location
Province AB
County Calgary
Area Cal Zone S
Zoning R-C1
Direction W
Rooms
Basement Finished, Full
Interior
Interior Features Granite Counters, No Smoking Home, Soaking Tub
Heating Forced Air
Cooling Central Air
Flooring Ceramic Tile, Hardwood
Fireplaces Number 2
Fireplaces Type Gas, Living Room, Recreation Room
Appliance Built-In Oven, Garage Control(s), Gas Cooktop, Microwave, Refrigerator, Warming Drawer, Washer/Dryer, Window Coverings
Laundry In Basement
Exterior
Parking Features Driveway, Garage Door Opener, On Street, Single Garage Detached
Garage Spaces 1.0
Garage Description Driveway, Garage Door Opener, On Street, Single Garage Detached
Fence Fenced
Community Features Park, Playground, Schools Nearby, Shopping Nearby, Sidewalks, Street Lights, Walking/Bike Paths
Roof Type Asphalt Shingle
Porch Deck
Lot Frontage 60.01
Total Parking Spaces 2
Building
Lot Description Back Lane, Cul-De-Sac, Landscaped, Rectangular Lot
Foundation Poured Concrete
Architectural Style Bungalow
Level or Stories One
Structure Type Stucco,Wood Frame
Others
Restrictions None Known
Ownership Private
Read Less Info
Want to know what your home might be worth? Contact us for a FREE valuation!

Our team is ready to help you sell your home for the highest possible price ASAP
GET MORE INFORMATION
Agent






