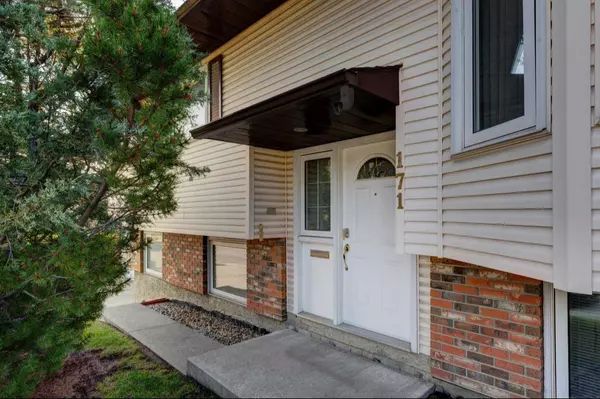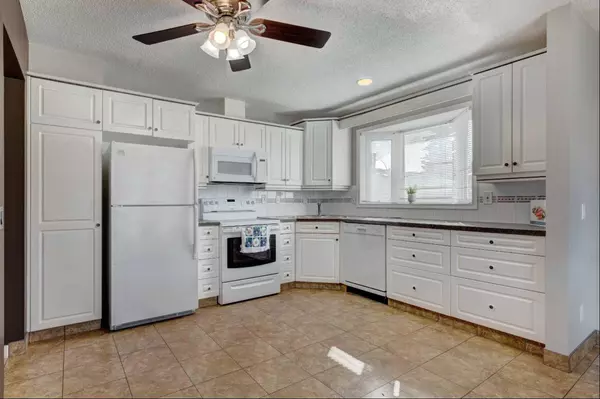$635,000
$639,900
0.8%For more information regarding the value of a property, please contact us for a free consultation.
4 Beds
3 Baths
1,132 SqFt
SOLD DATE : 10/07/2024
Key Details
Sold Price $635,000
Property Type Single Family Home
Sub Type Detached
Listing Status Sold
Purchase Type For Sale
Square Footage 1,132 sqft
Price per Sqft $560
Subdivision Braeside
MLS® Listing ID A2166949
Sold Date 10/07/24
Style Bi-Level
Bedrooms 4
Full Baths 3
Originating Board Calgary
Year Built 1978
Annual Tax Amount $3,541
Tax Year 2024
Lot Size 6,383 Sqft
Acres 0.15
Property Description
Fabulous 4 bedroom home in a great location! Beautifully landscaped with mature trees that offer a sense of privacy on a nice sized corner lot & provides great curb appeal. Enter the home into the designated foyer offering tiled flooring that spans the staircases & includes a handy shoe closet. Upstairs gleaming hardwood floors run through the living room & down the hallway. Large living room displaying a bay window for plenty of natural light. The kitchen is wonderful with white cupboards & appliances with a corner dual sink & pull out tap. A bay window extends past the countertop great for growing herbs or plants & keeps the kitchen sunny all day! Tile flooring flows from the kitchen through to the dining area keeping consistency & a nice open layout. This allows for any size table set to fit in the dining area. Immediate access to the deck from the garden doors is perfect for when you want to BBQ. Down the hall find the Master bedroom featuring hardwood floors & a triple door closet. A fabulous 4 piece en-suite bathroom with some updates is a must & includes a soaker tub/shower combo. White medicine cabinet/mirror, glass shelving, extended shower rod & fully tiled for easy cleaning. Next find two good sized bedrooms with large windows. Note the white trim, baseboards & doors throughout. Light fixtures & upgrades also done through the years. Main bathroom features corner shower, maple cabinetry offering plenty of cupboards, black countertop for contrast & modern taps + two towel racks. Head to the basement & find a huge rec room perfect for a family room with an electric mounted fireplace or perhaps a game/play/exercise room. Another nice sized full bathroom with a second soaker tub/shower combo. Large vanity & mirror, extended shower rod & plenty of tile too. The 4th bedroom is spacious with a south facing window & large closet. Across is a massive room with two large windows & double door closet. Flooring is lino & has been used as an office but easily could be a 5th bedroom, even perhaps another master bedroom if needed. Or a great option for teen/aging parent someone who wants more private/space. Easily can fit bedroom furniture & a couch in here. Laundry room has matching lino flooring & offers a washer + dryer and is shared with the mechanical with easy access to hot water tank & furnace hidden behind doors. Direct access to the attached oversized garage is just down the hall. Check out the incredible west facing backyard, fully fenced & showcases double decks, a lovely flat grassy yard & with a storage shed too. In addition to having a desirable double garage for the winter, there's an oversized driveway & lots of street parking for all your vehicles or company. Located two blocks to a wonderful playground/park & access to the bus. Walk a handful of blocks to the awesome amenities in the shopping plaza. Or head to the school or community center. Only a 5 min drive to access the Stoney Trail or less than 10 mins to Southcentre mall or the c-train station.
Location
Province AB
County Calgary
Area Cal Zone S
Zoning R-C1
Direction N
Rooms
Other Rooms 1
Basement Finished, Full
Interior
Interior Features See Remarks
Heating Forced Air
Cooling None
Flooring Hardwood
Fireplaces Number 1
Fireplaces Type Basement, Electric
Appliance Dishwasher, Dryer, Electric Stove, Microwave Hood Fan, Refrigerator, Washer, Window Coverings
Laundry In Basement
Exterior
Parking Features Double Garage Attached
Garage Spaces 2.0
Garage Description Double Garage Attached
Fence Fenced
Community Features Park, Playground, Schools Nearby, Shopping Nearby, Sidewalks
Roof Type Asphalt Shingle
Porch Deck
Lot Frontage 110.01
Total Parking Spaces 4
Building
Lot Description Back Lane, Back Yard, Corner Lot, See Remarks, Treed
Foundation Poured Concrete
Architectural Style Bi-Level
Level or Stories Bi-Level
Structure Type Brick,Vinyl Siding
Others
Restrictions None Known
Ownership Private
Read Less Info
Want to know what your home might be worth? Contact us for a FREE valuation!

Our team is ready to help you sell your home for the highest possible price ASAP
GET MORE INFORMATION
Agent






