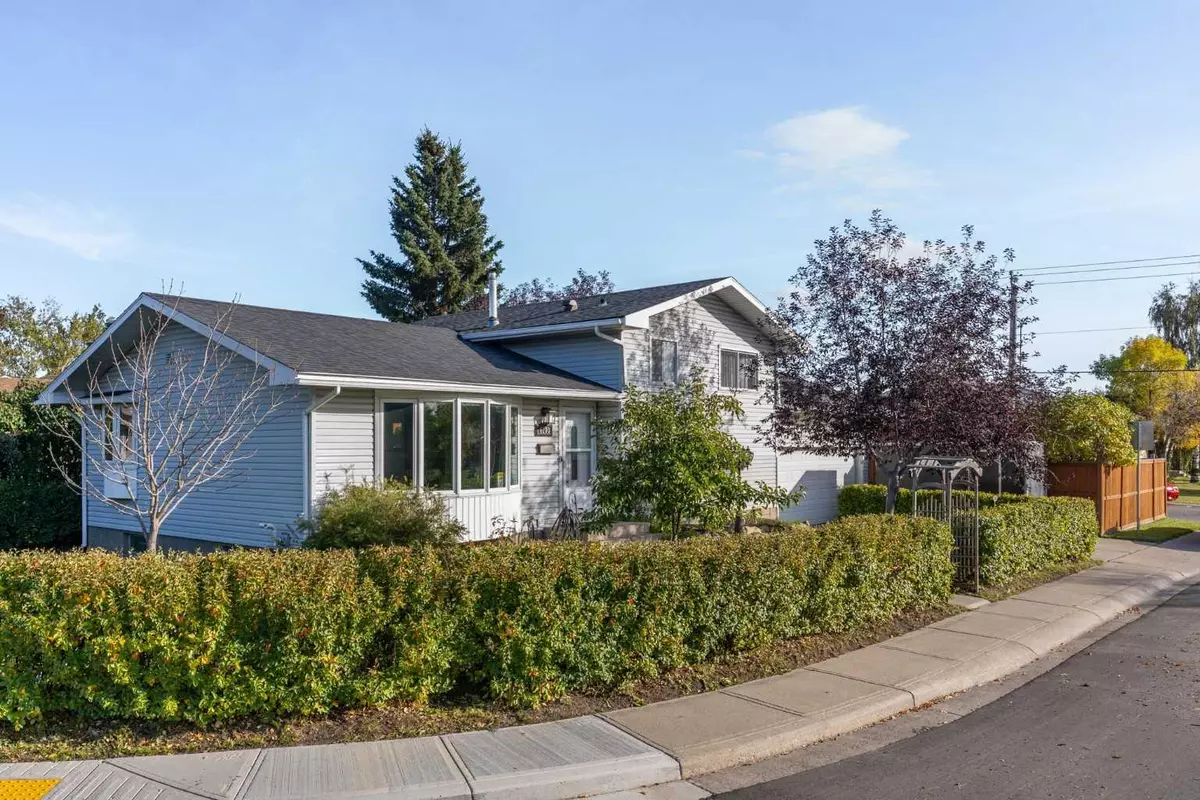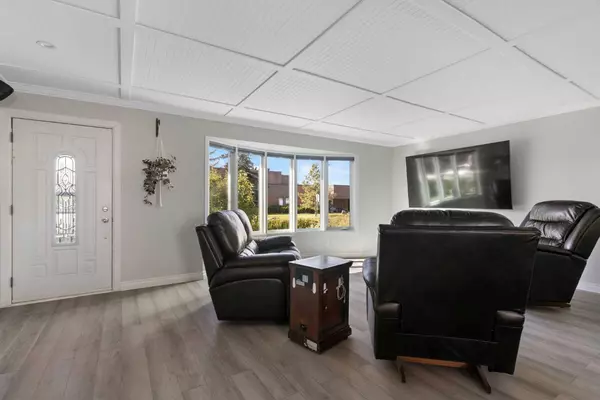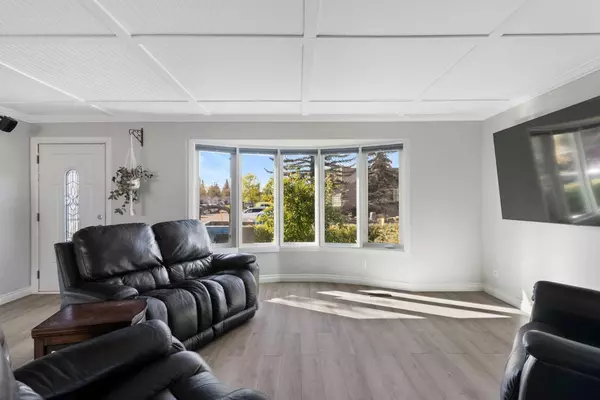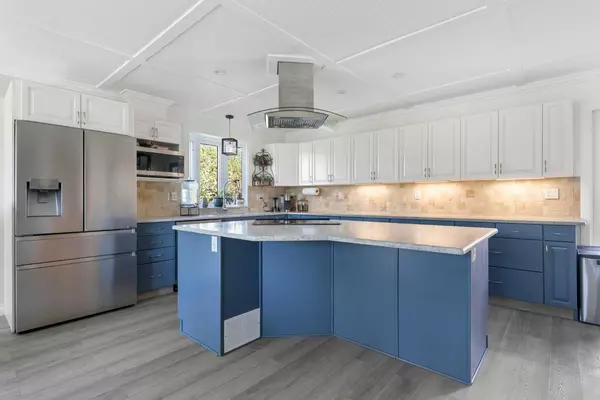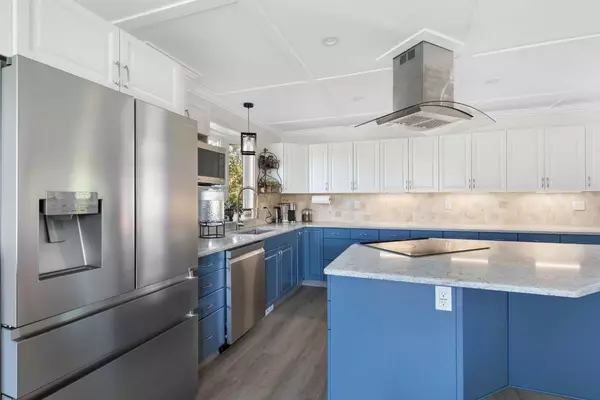$615,000
$599,900
2.5%For more information regarding the value of a property, please contact us for a free consultation.
4 Beds
3 Baths
1,138 SqFt
SOLD DATE : 10/07/2024
Key Details
Sold Price $615,000
Property Type Single Family Home
Sub Type Detached
Listing Status Sold
Purchase Type For Sale
Square Footage 1,138 sqft
Price per Sqft $540
Subdivision Pineridge
MLS® Listing ID A2169764
Sold Date 10/07/24
Style 4 Level Split
Bedrooms 4
Full Baths 2
Half Baths 1
Originating Board Calgary
Year Built 1974
Annual Tax Amount $3,025
Tax Year 2024
Lot Size 6,049 Sqft
Acres 0.14
Property Description
Welcome to your new “Forever Home”. This stunning 4-bedroom, 2.5-bathroom charmer may be everything you've been looking for. The open concept kitchen, dining area, and living room create an inviting space for family gatherings and entertaining. Cooks will love the Chef's kitchen which is equipped with a huge island, & stainless steel appliances & quartz countertops. Coffered ceiling and new Luxury Vinyl Plank Flooring. Abundant natural light throughout. Upstairs, the primary bedroom boasts a renovated2-piece ensuite, while two additional bedrooms share a beautifully updated 4-piece bathroom. The 3rd level is equally impressive, featuring a bright family room with a cozy wood fireplace, 4th bedroom, and a
3-piece washroom. You'll also find access to an Oversized, heated double garage with 220 wiring, perfect for any hobbyist. The lower level presents a wide open space with windows, ready for your personal touch. There's lots of extra storage available under the 3rd level crawl space. Energy efficiency is a priority with a newer high-efficiency furnace, central air conditioning, and a water heater. The large, beautifully landscaped corner lot offers ample parking and a fully fenced backyard for privacy. Outdoor enthusiasts will love the large dog run, a huge backyard with a firepit, and an array of fruit trees and bushes, including strawberries, raspberries, blackberries, and apples. Additional features include a storage shed and two greenhouses Equipped with a sprinkler system. Fantastic location, right across the street from Pineridge School and a short walk to the community centre. Easy access to Stoney, 16th Ave & a quick drive to the Village Square leisure centre and major shopping. This home has it all! Don't miss out on this lovely family haven.
Location
Province AB
County Calgary
Area Cal Zone Ne
Zoning R-CG
Direction W
Rooms
Other Rooms 1
Basement Finished, Full
Interior
Interior Features Bidet, Built-in Features, Ceiling Fan(s), Kitchen Island, Low Flow Plumbing Fixtures, No Smoking Home, Open Floorplan, Quartz Counters, Recessed Lighting, Soaking Tub, Storage
Heating High Efficiency, Fireplace(s), Forced Air
Cooling Central Air
Flooring Laminate, Other, Vinyl Plank
Fireplaces Number 1
Fireplaces Type Family Room, Wood Burning
Appliance Central Air Conditioner, Dishwasher, Dryer, Electric Range, Garage Control(s), Humidifier, Range Hood, Refrigerator, Washer
Laundry In Basement
Exterior
Parking Features Double Garage Attached, Oversized
Garage Spaces 2.0
Garage Description Double Garage Attached, Oversized
Fence Fenced
Community Features Playground, Schools Nearby, Shopping Nearby, Sidewalks, Street Lights
Roof Type Asphalt Shingle
Porch Patio, See Remarks
Lot Frontage 57.0
Total Parking Spaces 4
Building
Lot Description Corner Lot, Rectangular Lot
Foundation Poured Concrete
Architectural Style 4 Level Split
Level or Stories 4 Level Split
Structure Type Vinyl Siding
Others
Restrictions Utility Right Of Way
Tax ID 95387990
Ownership Private
Read Less Info
Want to know what your home might be worth? Contact us for a FREE valuation!

Our team is ready to help you sell your home for the highest possible price ASAP
GET MORE INFORMATION
Agent

