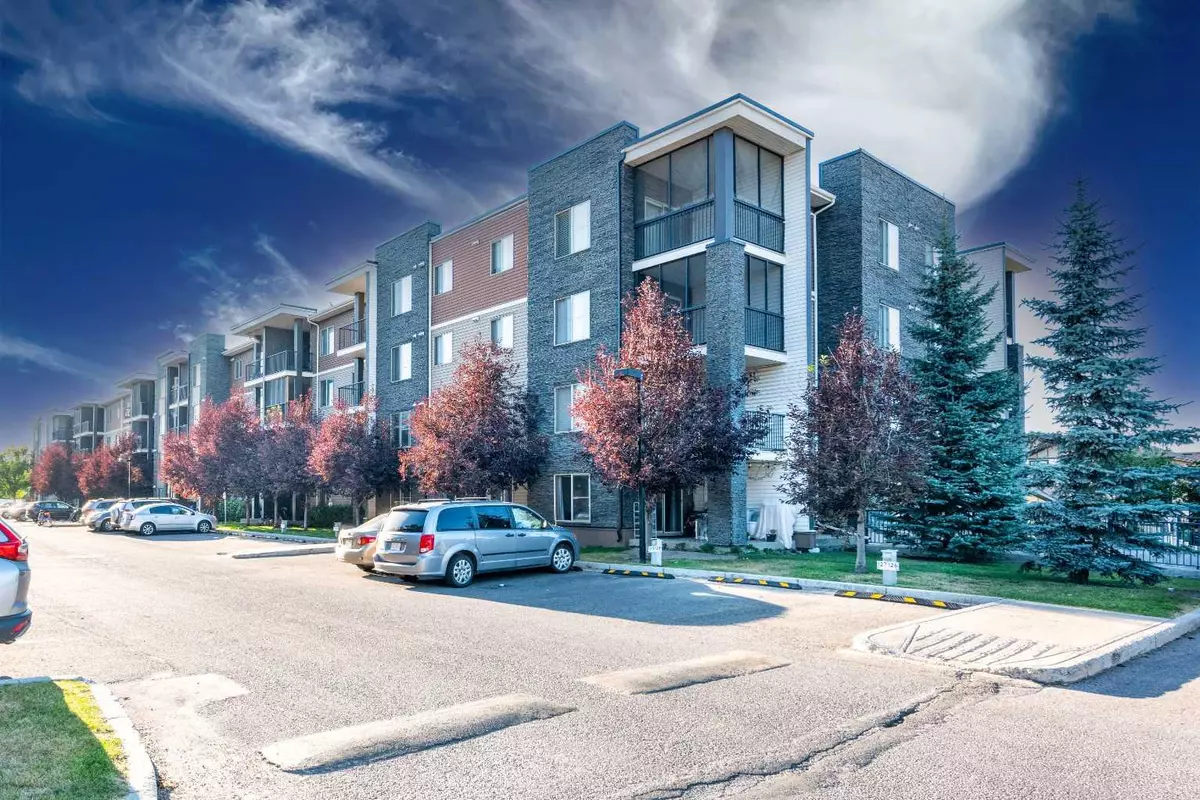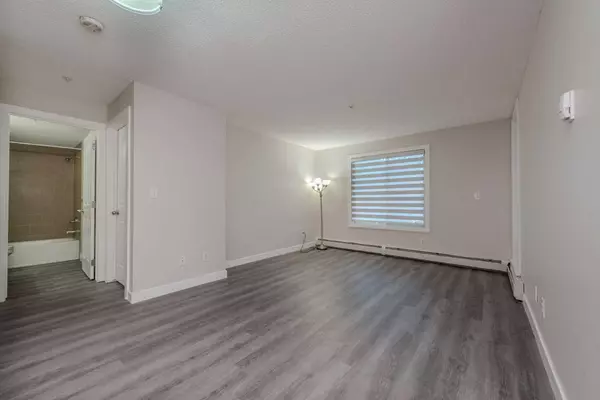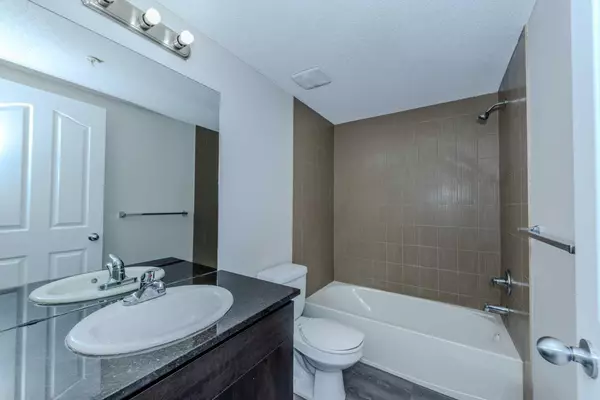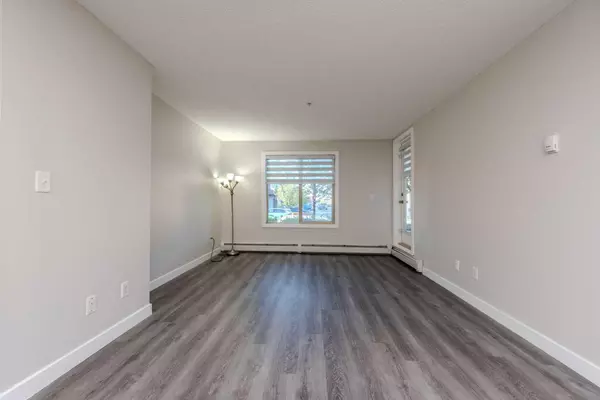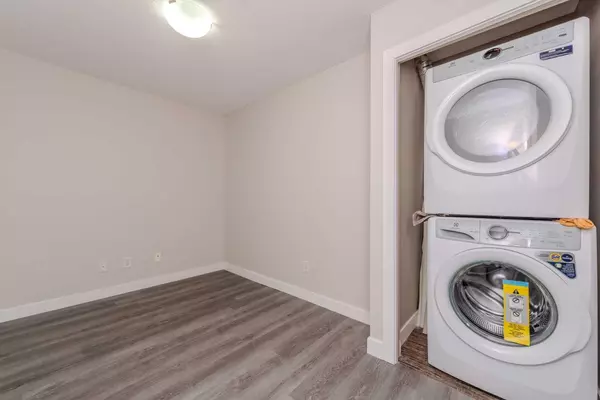$357,000
$365,000
2.2%For more information regarding the value of a property, please contact us for a free consultation.
2 Beds
2 Baths
858 SqFt
SOLD DATE : 09/26/2024
Key Details
Sold Price $357,000
Property Type Condo
Sub Type Apartment
Listing Status Sold
Purchase Type For Sale
Square Footage 858 sqft
Price per Sqft $416
Subdivision Saddle Ridge
MLS® Listing ID A2165717
Sold Date 09/26/24
Style Low-Rise(1-4)
Bedrooms 2
Full Baths 2
Condo Fees $423/mo
Originating Board Calgary
Year Built 2013
Annual Tax Amount $1,413
Tax Year 2024
Property Description
First time home buyers and investors !!! WHY RENT WHEN YOU CAN OWN ONE !!! Beautiful 2 bedrooms, 2 bathrooms and a DEN condo on main floor with UNDERGROUND PARKING is awaiting for you. This Indigo Sky Condo offer all the upgrades such as GRANITE counter tops throughout the entire house, STAINLESS APPLIANCES ,Upgraded VINYL FLOORING, LIGHT FIXTURES, FRESHLY PAINTED and this makes the best reason to buy this condo. Main floor condo has ACCESS FROM OUTSIDE that offers lots of parking on street if needed. Great size bedrooms and a decent size DEN as well could be used a study, office, library, kids play area, etc. Walks away from TIM HORTONS, GAS STATION, GROCERY STORES, PUBLIC TRANSPORT Etc. Call your favorite realtor to book the viewing of this beautiful Condo.
Location
Province AB
County Calgary
Area Cal Zone Ne
Zoning M-2
Direction N
Rooms
Other Rooms 1
Interior
Interior Features Granite Counters, No Animal Home, No Smoking Home, Open Floorplan
Heating Baseboard, Natural Gas
Cooling None
Flooring Vinyl
Appliance Electric Stove, Microwave Hood Fan, Refrigerator, Washer/Dryer, Window Coverings
Laundry In Unit
Exterior
Parking Features Additional Parking, Off Street, On Street, Parking Lot, Titled, Underground
Garage Description Additional Parking, Off Street, On Street, Parking Lot, Titled, Underground
Community Features Playground, Schools Nearby, Shopping Nearby, Sidewalks, Street Lights
Amenities Available Elevator(s), Parking, Playground, Visitor Parking
Roof Type Asphalt Shingle
Porch Patio
Exposure N
Total Parking Spaces 1
Building
Story 4
Architectural Style Low-Rise(1-4)
Level or Stories Single Level Unit
Structure Type Brick,Vinyl Siding,Wood Frame
Others
HOA Fee Include Caretaker,Common Area Maintenance,Heat,Insurance,Professional Management,Reserve Fund Contributions,Snow Removal,Water
Restrictions None Known
Ownership Private
Pets Allowed Restrictions, Call
Read Less Info
Want to know what your home might be worth? Contact us for a FREE valuation!

Our team is ready to help you sell your home for the highest possible price ASAP
GET MORE INFORMATION
Agent

