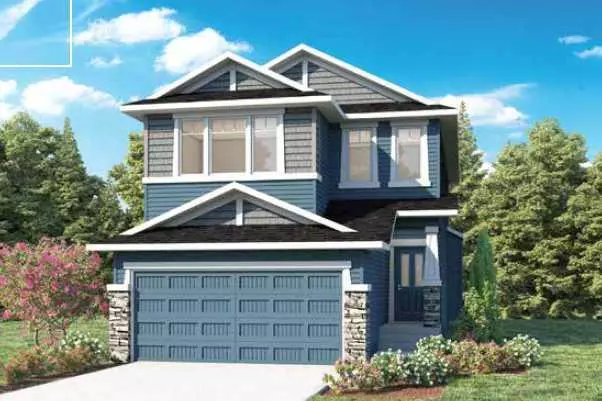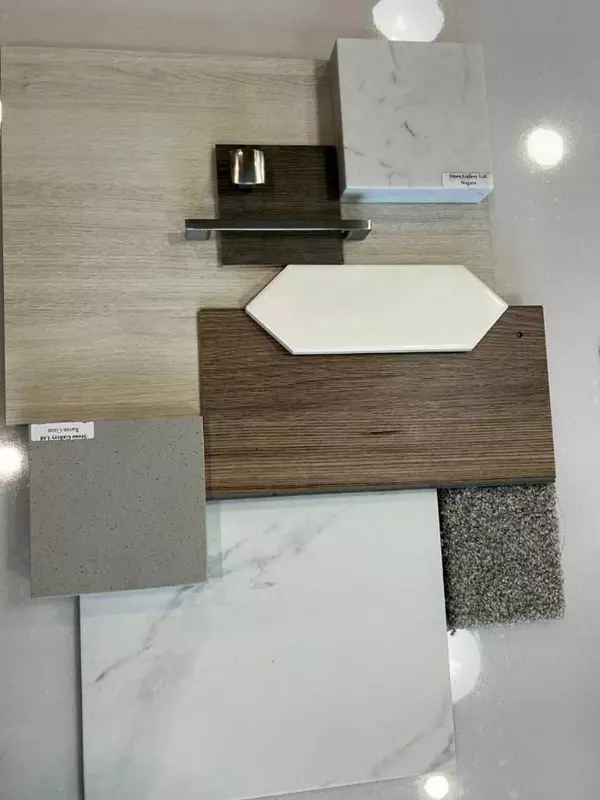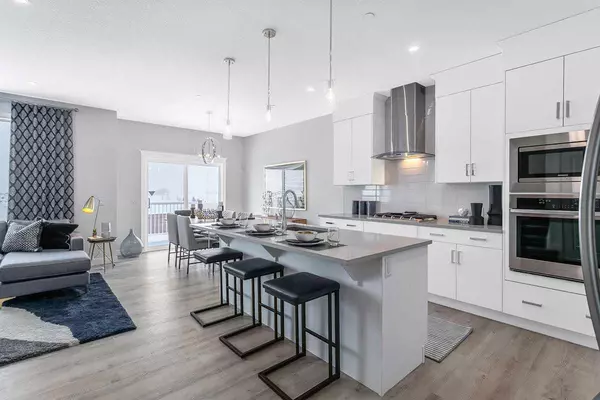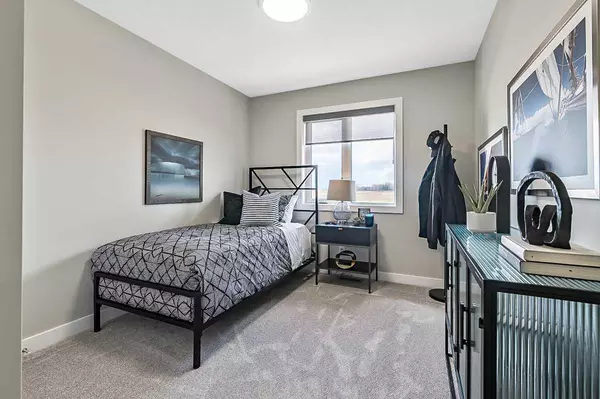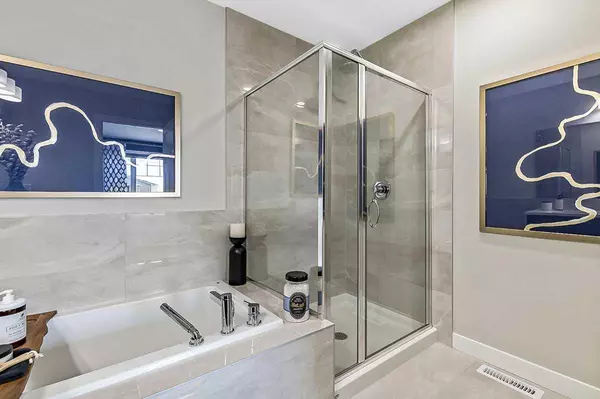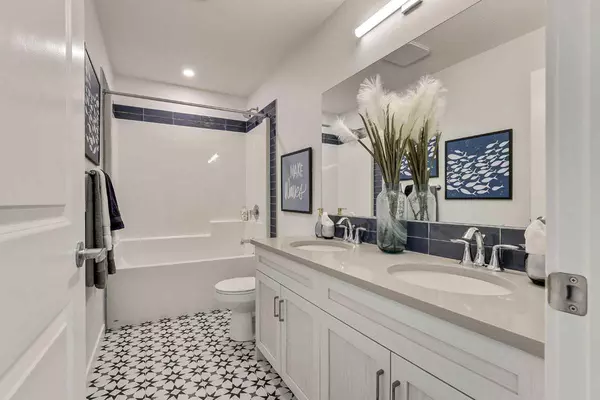$788,000
$810,500
2.8%For more information regarding the value of a property, please contact us for a free consultation.
4 Beds
3 Baths
2,129 SqFt
SOLD DATE : 09/26/2024
Key Details
Sold Price $788,000
Property Type Single Family Home
Sub Type Detached
Listing Status Sold
Purchase Type For Sale
Square Footage 2,129 sqft
Price per Sqft $370
Subdivision Pine Creek
MLS® Listing ID A2162169
Sold Date 09/26/24
Style 2 Storey
Bedrooms 4
Full Baths 2
Half Baths 1
Originating Board Central Alberta
Year Built 2024
Annual Tax Amount $1,349
Tax Year 2024
Lot Size 4,132 Sqft
Acres 0.09
Property Description
NuVista's "Madison II" model features a 9' foundation and main floor ceiling height, as well as a side entrance. An upgraded kitchen with built-in Samsung appliances, a spacious flex room, beautiful LVP flooring on the main floor, a fully tiled feature wall with a natural gas fireplace, and a designer-curated colour palette make this home stand out. On the upper level, the master bedroom has a 5-piece ensuite and huge walk-in closet, along with three other bedrooms and an additional full bathroom. This quick possession home also features an extended garage and a 11'x10' rear deck backing on green space. Tentative possession end of 2024. *PHOTOS ARE REPRESENTATIVE, OF A SIMILAR MODEL*
Location
Province AB
County Calgary
Area Cal Zone S
Zoning R-G
Direction E
Rooms
Other Rooms 1
Basement Full, Unfinished
Interior
Interior Features Kitchen Island, Pantry, Walk-In Closet(s)
Heating Forced Air, Natural Gas
Cooling None
Flooring Carpet, Vinyl Plank
Fireplaces Number 1
Fireplaces Type Electric, Insert
Appliance Built-In Oven, Dishwasher, Gas Stove, Gas Water Heater, Microwave, Refrigerator
Laundry Upper Level
Exterior
Parking Features Double Garage Attached
Garage Spaces 2.0
Garage Description Double Garage Attached
Fence None
Community Features None
Roof Type Asphalt Shingle
Porch Deck
Lot Frontage 35.34
Total Parking Spaces 4
Building
Lot Description Backs on to Park/Green Space
Foundation Poured Concrete
Architectural Style 2 Storey
Level or Stories Two
Structure Type Cement Fiber Board,Stone,Wood Frame
New Construction 1
Others
Restrictions Restrictive Covenant,Utility Right Of Way
Ownership Private
Read Less Info
Want to know what your home might be worth? Contact us for a FREE valuation!

Our team is ready to help you sell your home for the highest possible price ASAP
GET MORE INFORMATION
Agent

