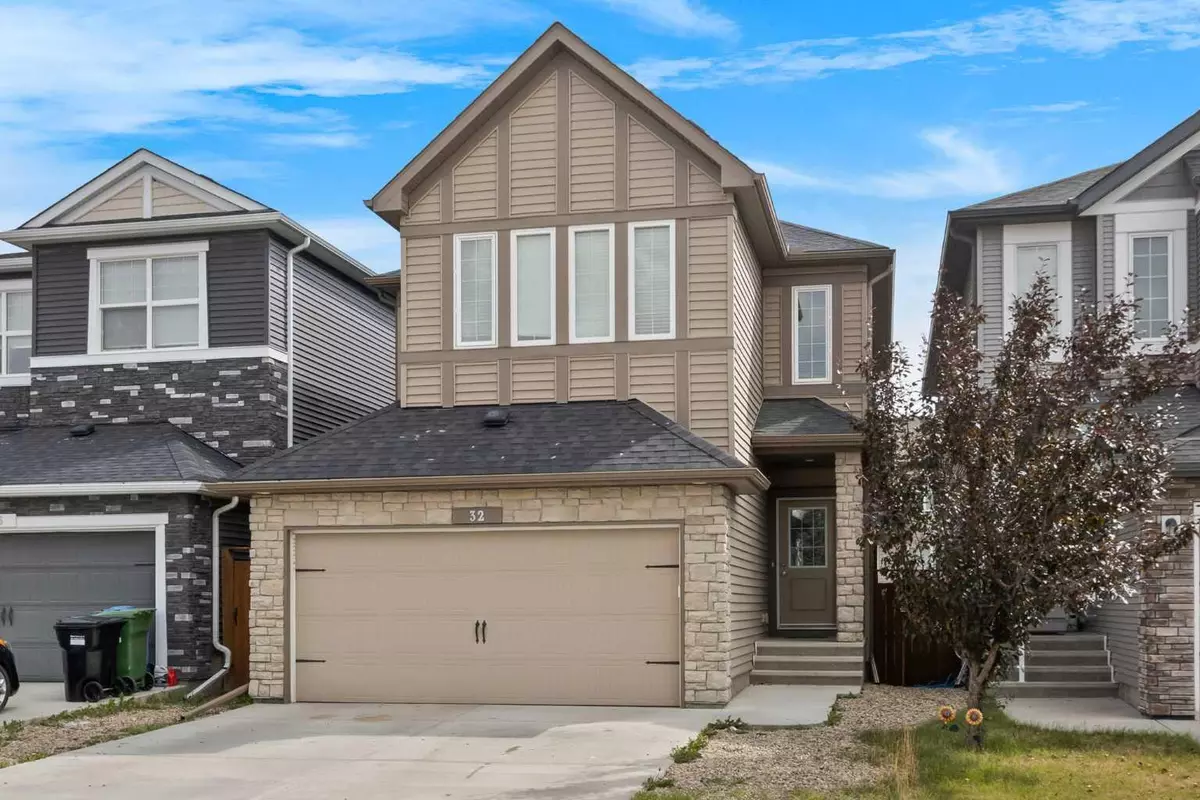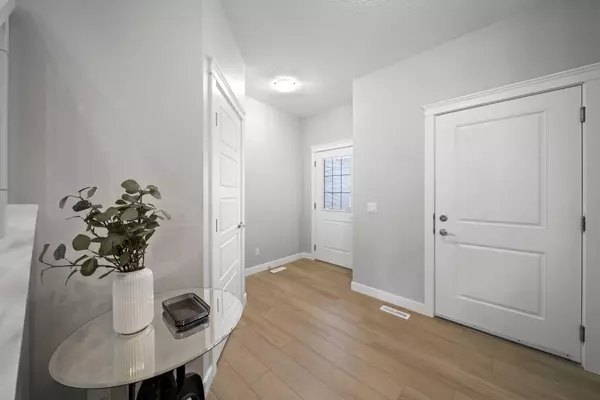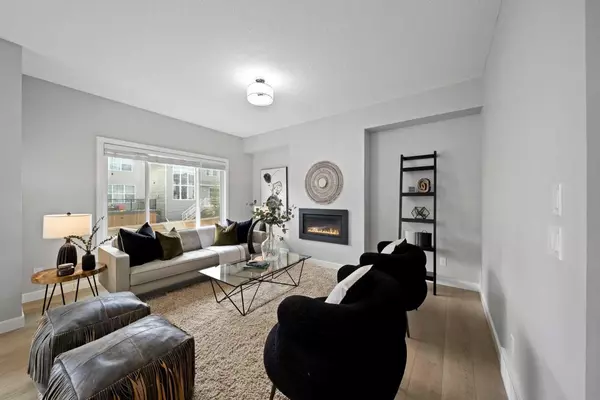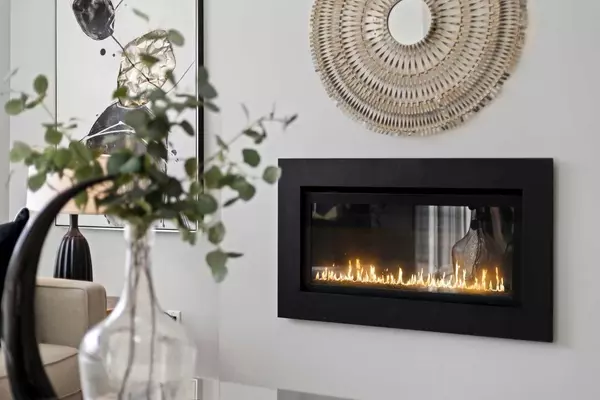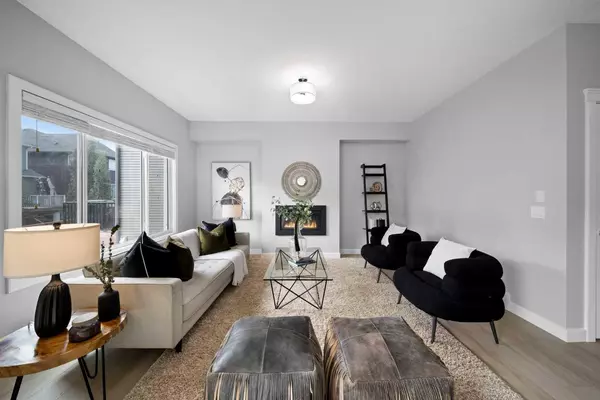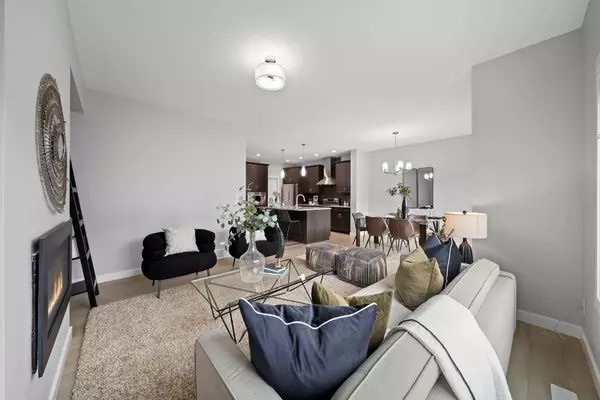$701,900
$704,800
0.4%For more information regarding the value of a property, please contact us for a free consultation.
3 Beds
3 Baths
1,766 SqFt
SOLD DATE : 09/25/2024
Key Details
Sold Price $701,900
Property Type Single Family Home
Sub Type Detached
Listing Status Sold
Purchase Type For Sale
Square Footage 1,766 sqft
Price per Sqft $397
Subdivision Nolan Hill
MLS® Listing ID A2157907
Sold Date 09/25/24
Style 2 Storey
Bedrooms 3
Full Baths 2
Half Baths 1
HOA Fees $8/ann
HOA Y/N 1
Originating Board Calgary
Year Built 2016
Annual Tax Amount $4,147
Tax Year 2024
Lot Size 3,304 Sqft
Acres 0.08
Property Description
Welcome to your newly updated family home! As you step through the spacious foyer, you'll find a convenient walk-in coat closet. The open floor plan of the kitchen features a large island, walk-in pantry, and plenty of cabinetry, complemented by beautiful granite countertops—ideal for preparing meals for family and friends. The bright dining area offers a view of the deck, and the living room with its gas fireplace and large window overlooks the backyard. A well-placed half bath completes the main level.
Upstairs, the master bedroom is spacious enough for a king-size bed. The luxurious 5-piece en-suite bathroom includes a private water closet with its own door, a soaking tub or shower for your choice, and a good-sized walk-in closet. For added convenience, the laundry is located just outside the master suite. The family room upstairs is flexible and can be adapted to suit your needs. There are also two additional bedrooms that share a full bathroom.
The basement is unfinished, offering a blank canvas for your personal touch and creativity. Your vehicles will be well accommodated in the double attached garage. Located in a great neighborhood with easy access to Stoney Trail and a large shopping area, you'll find everything you need nearby. Welcome to your new home! NEW Vinyl plank flooring, NEW: Stove, Fridge, chandelier, carpet and more.
Location
Province AB
County Calgary
Area Cal Zone N
Zoning R-1N
Direction W
Rooms
Other Rooms 1
Basement Full, Unfinished
Interior
Interior Features Granite Counters, Kitchen Island, No Animal Home, No Smoking Home, Open Floorplan, Pantry
Heating Forced Air
Cooling None
Flooring Carpet, Tile, Vinyl Plank
Fireplaces Number 1
Fireplaces Type Gas
Appliance Dishwasher, Dryer, Electric Stove, Garage Control(s), Microwave, Range Hood, Refrigerator, Washer
Laundry Upper Level
Exterior
Parking Features Double Garage Attached
Garage Spaces 2.0
Garage Description Double Garage Attached
Fence Fenced
Community Features Park, Playground, Shopping Nearby
Amenities Available Park
Roof Type Asphalt Shingle
Porch Deck
Lot Frontage 29.2
Total Parking Spaces 4
Building
Lot Description Rectangular Lot
Foundation Poured Concrete
Architectural Style 2 Storey
Level or Stories Two
Structure Type Stone,Vinyl Siding,Wood Frame
Others
Restrictions Easement Registered On Title,Restrictive Covenant,Utility Right Of Way
Ownership Private
Read Less Info
Want to know what your home might be worth? Contact us for a FREE valuation!

Our team is ready to help you sell your home for the highest possible price ASAP
GET MORE INFORMATION
Agent

