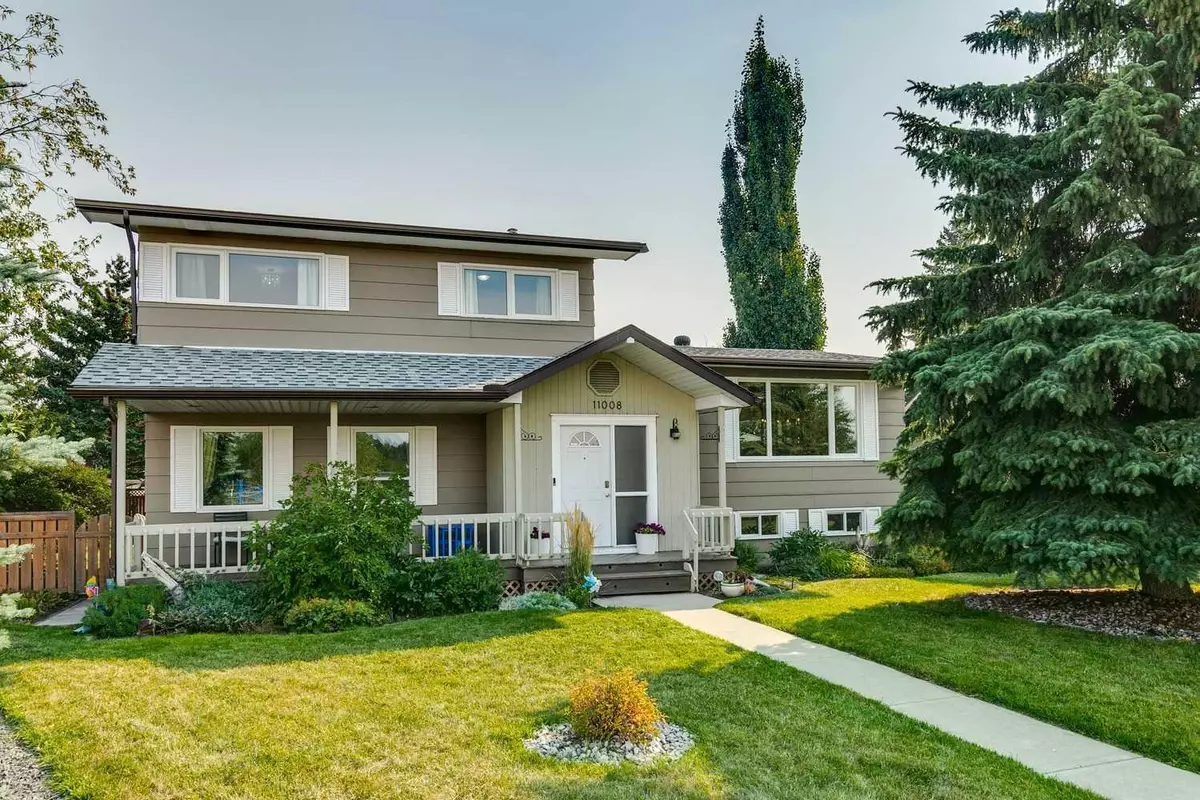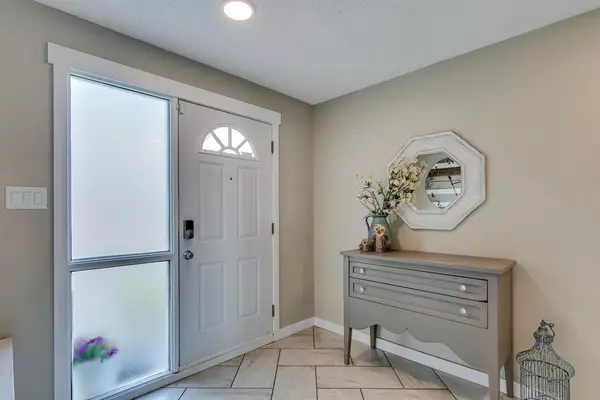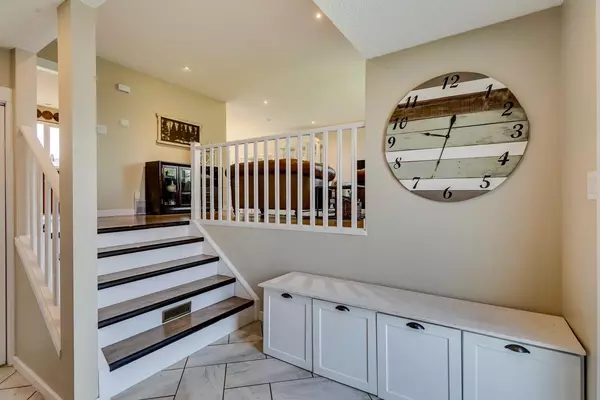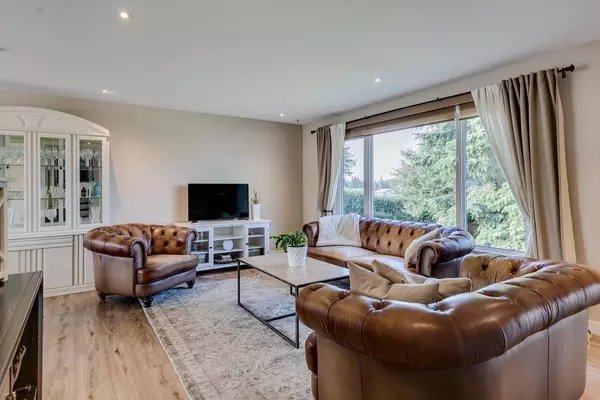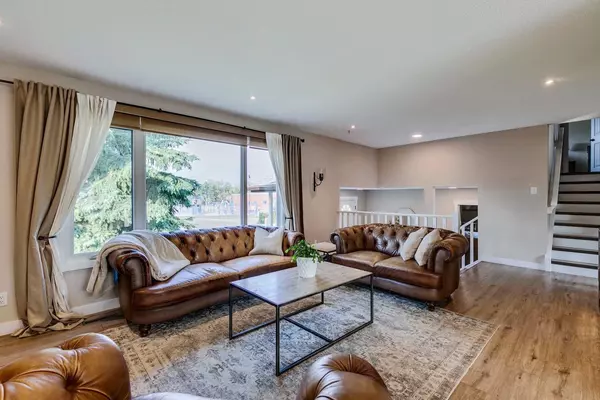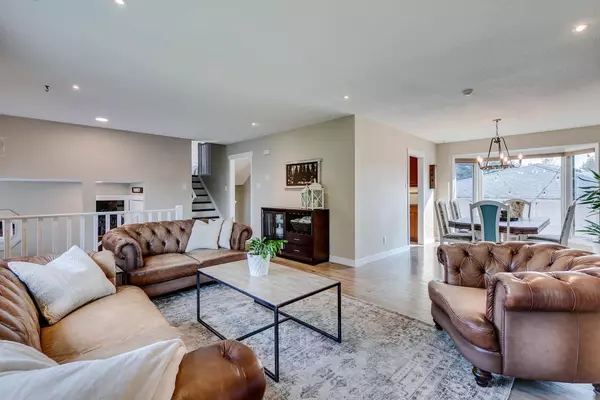$761,000
$765,000
0.5%For more information regarding the value of a property, please contact us for a free consultation.
5 Beds
3 Baths
1,902 SqFt
SOLD DATE : 09/24/2024
Key Details
Sold Price $761,000
Property Type Single Family Home
Sub Type Detached
Listing Status Sold
Purchase Type For Sale
Square Footage 1,902 sqft
Price per Sqft $400
Subdivision Braeside
MLS® Listing ID A2164923
Sold Date 09/24/24
Style 4 Level Split
Bedrooms 5
Full Baths 2
Half Baths 1
Originating Board Calgary
Year Built 1968
Annual Tax Amount $4,400
Tax Year 2024
Lot Size 8,492 Sqft
Acres 0.19
Property Description
Step into comfort and convenience with this charming 4-level split home located in the highly sought-after community of Braeside. Ideally situated directly across from Braeside Elementary, this property offers unbeatable proximity to one of the area's top schools. As you enter, a beautiful foyer sets the tone for the rest of the home, leading you up to a spacious and bright living room perfect for family gatherings or relaxing after a long day. The adjacent dining area overlooks your private backyard, ideal for outdoor entertaining. The well-appointed kitchen is a chef's dream, featuring stainless steel appliances, ample counter space, and plenty of cupboards to keep your culinary essentials organized and accessible. On the main level you will find a family room complete with a cozy fireplace with beautiful mantle, adding warmth and charm. This level also has a bedroom (currently used as a home office) and has a 3 piece bathroom and dedicated laundry area. Head upstairs to find three more spacious bedrooms, including a primary suite that offers a restful retreat. A beautifully appointed 5-piece bathroom serves the bedrooms, providing ample space and modern amenities. Head down to the basement to discover an additional bedroom, a large recreation room perfect for family activities or entertaining, and an extra 2-piece ensuite. Outside your can enjoy the privacy of your massive fenced backyard which includes a deck and plenty of space for kids to play and for outdoor relaxation. There is even a secured parking area for your recreational vehicles and toys. A detached double garage completes this fantastic home, offering secure parking and extra storage. Additional noteworthy features include new triple and double pane windows throughout, freshly painted exterior, central air conditioning, and irrigation to back yard. Braeside is a vibrant community with excellent schools, shopping, and a wide range of amenities, ensuring that all your needs are met within a short distance. Don't miss out on this property that combines a prime location with spacious, well-designed living areas. Don't miss your chance to see this one today.
Location
Province AB
County Calgary
Area Cal Zone S
Zoning R-C1
Direction SW
Rooms
Other Rooms 1
Basement Finished, Full
Interior
Interior Features Built-in Features, Double Vanity, Open Floorplan, See Remarks, Storage
Heating Forced Air, Natural Gas
Cooling Central Air
Flooring Carpet, Ceramic Tile, Hardwood
Fireplaces Number 1
Fireplaces Type Electric
Appliance Central Air Conditioner, Dishwasher, Dryer, Electric Stove, Microwave Hood Fan, Refrigerator, Washer, Window Coverings
Laundry Main Level
Exterior
Parking Features Double Garage Detached
Garage Spaces 2.0
Garage Description Double Garage Detached
Fence Fenced
Community Features Park, Playground, Schools Nearby, Shopping Nearby, Sidewalks, Street Lights
Roof Type Asphalt Shingle
Porch Deck
Lot Frontage 42.29
Total Parking Spaces 4
Building
Lot Description Back Lane, Cul-De-Sac, Irregular Lot, Landscaped, Level, Treed
Foundation Poured Concrete
Architectural Style 4 Level Split
Level or Stories 4 Level Split
Structure Type Wood Frame,Wood Siding
Others
Restrictions None Known
Ownership Private
Read Less Info
Want to know what your home might be worth? Contact us for a FREE valuation!

Our team is ready to help you sell your home for the highest possible price ASAP
GET MORE INFORMATION
Agent

