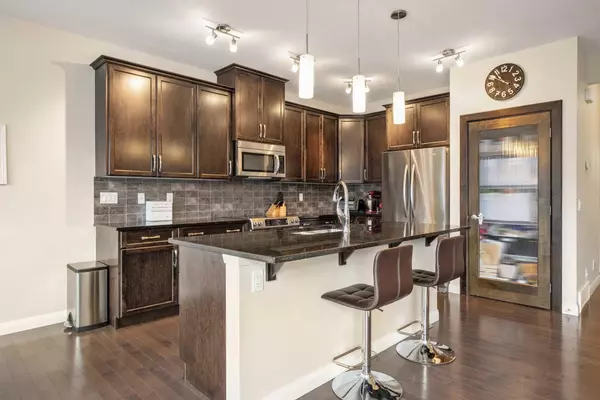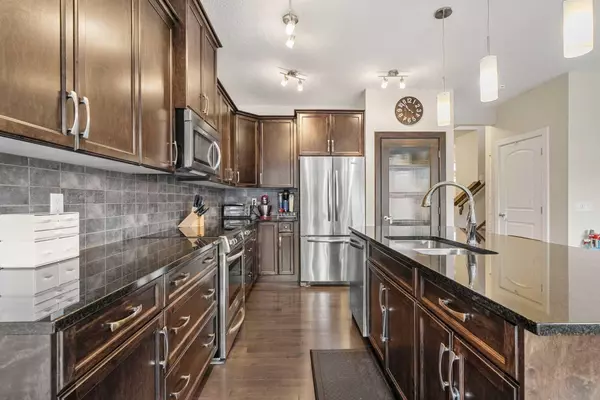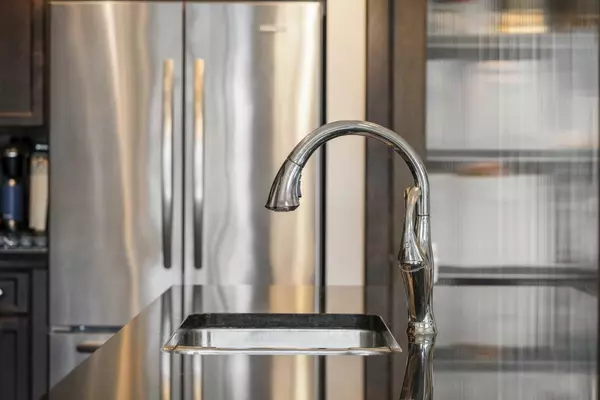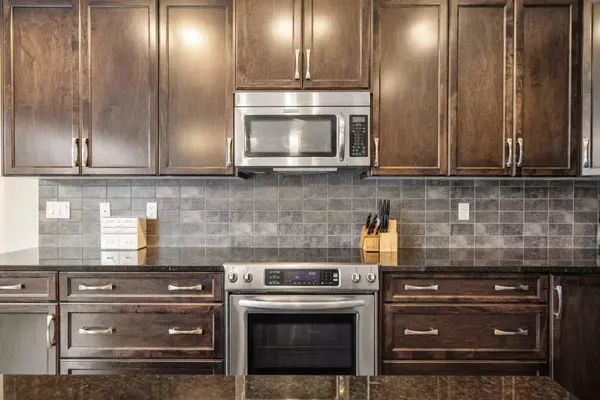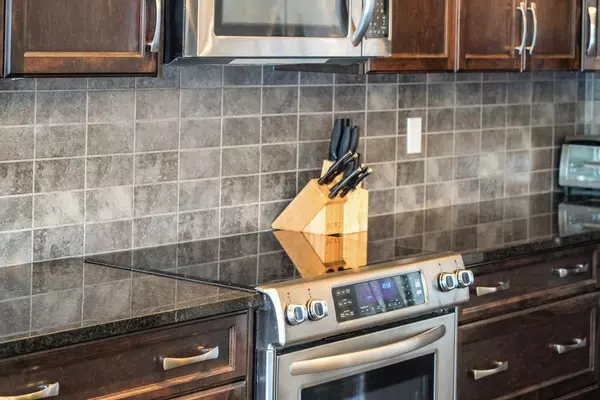$650,000
$655,000
0.8%For more information regarding the value of a property, please contact us for a free consultation.
3 Beds
3 Baths
1,862 SqFt
SOLD DATE : 09/20/2024
Key Details
Sold Price $650,000
Property Type Single Family Home
Sub Type Semi Detached (Half Duplex)
Listing Status Sold
Purchase Type For Sale
Square Footage 1,862 sqft
Price per Sqft $349
Subdivision Redstone
MLS® Listing ID A2154514
Sold Date 09/20/24
Style 2 Storey,Side by Side
Bedrooms 3
Full Baths 2
Half Baths 1
HOA Fees $10/ann
HOA Y/N 1
Originating Board Calgary
Year Built 2013
Annual Tax Amount $3,658
Tax Year 2024
Lot Size 3,347 Sqft
Acres 0.08
Property Description
Welcome to your new home in the vibrant community of Redstone! This stunning semi-detached residence offers a perfect blend of modern elegance and comfortable living. With 3 generously sized bedrooms and 2.5 bathrooms, this home is designed to meet all your family's needs.
Step inside to discover a spacious and inviting open-concept main floor. The heart of the home, the gourmet kitchen, is a chef's delight with stainless steel appliances, granite countertops, and beautifully crafted shaker cabinets. The kitchen island with seating makes it an ideal spot for morning coffee or casual gatherings. The warmth of hardwood floors flows seamlessly through the main level, creating a welcoming ambiance. Whether you're hosting a dinner party or enjoying a quiet meal, this space will surely impress.
Upstairs, you'll find a versatile bonus room, perfect for a home office or family entertainment area. Retreat to the Master Bedroom, a true sanctuary, complete with a luxurious 5-piece ensuite and a walk-in closet that will satisfy your storage needs. The two additional bedrooms are spacious and bright, offering comfort and privacy for family or guests.
The east-facing backyard invites you to relax on the deck and enjoy peaceful mornings with your coffee. With a double attached garage, you'll have plenty of space for your vehicles and storage needs. The unfinished basement is a blank canvas, awaiting your creative vision to transform it into the perfect space for your lifestyle.
Nestled in the desirable community of Redstone, this home is close to parks, schools, shopping, and all the amenities you could wish for. Don't miss out on the opportunity to make this exceptional property your new home.
Location
Province AB
County Calgary
Area Cal Zone Ne
Zoning R-2
Direction W
Rooms
Other Rooms 1
Basement Full, Unfinished
Interior
Interior Features Breakfast Bar, Ceiling Fan(s), Double Vanity, Granite Counters, High Ceilings, Kitchen Island, No Animal Home, No Smoking Home, Open Floorplan, Pantry, Storage, Track Lighting, Walk-In Closet(s)
Heating Forced Air
Cooling None
Flooring Carpet, Ceramic Tile, Hardwood
Fireplaces Number 1
Fireplaces Type Gas
Appliance Dishwasher, Electric Stove, Microwave Hood Fan, Refrigerator, Washer/Dryer, Window Coverings
Laundry Laundry Room, Main Level
Exterior
Parking Features Double Garage Attached
Garage Spaces 2.0
Garage Description Double Garage Attached
Fence Fenced
Community Features Park, Playground, Schools Nearby, Shopping Nearby, Sidewalks, Street Lights, Walking/Bike Paths
Amenities Available Park, Playground
Roof Type Asphalt Shingle
Porch Deck
Lot Frontage 27.56
Total Parking Spaces 4
Building
Lot Description Back Yard, Cul-De-Sac, Lawn, Landscaped, Level, Rectangular Lot
Foundation Poured Concrete
Architectural Style 2 Storey, Side by Side
Level or Stories Two
Structure Type Vinyl Siding,Wood Frame
Others
Restrictions None Known
Tax ID 91667414
Ownership Private
Read Less Info
Want to know what your home might be worth? Contact us for a FREE valuation!

Our team is ready to help you sell your home for the highest possible price ASAP
GET MORE INFORMATION
Agent


