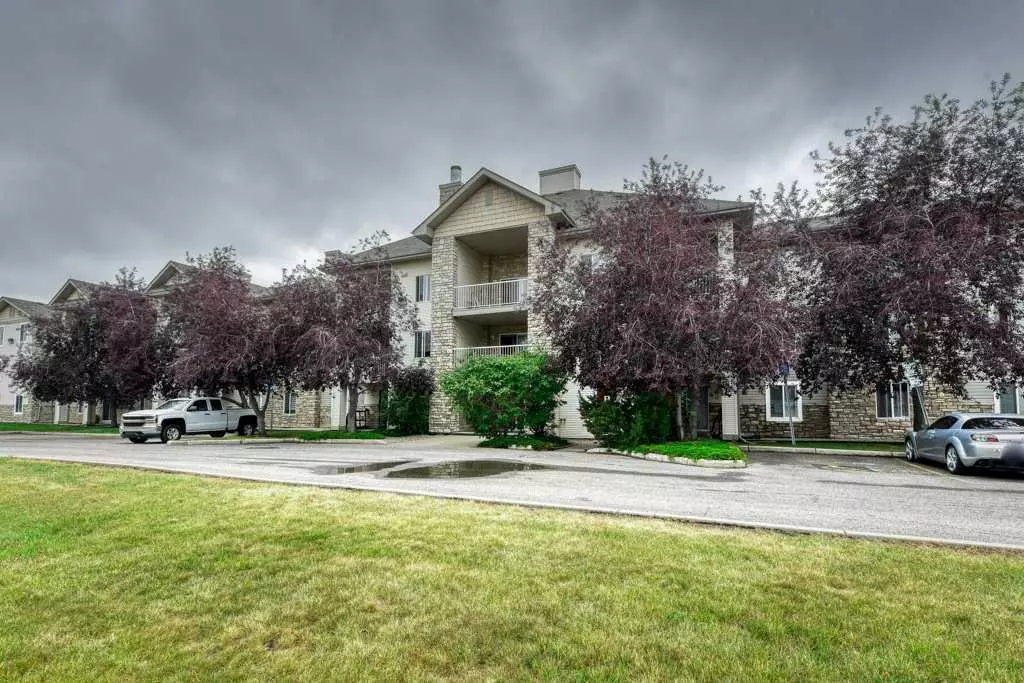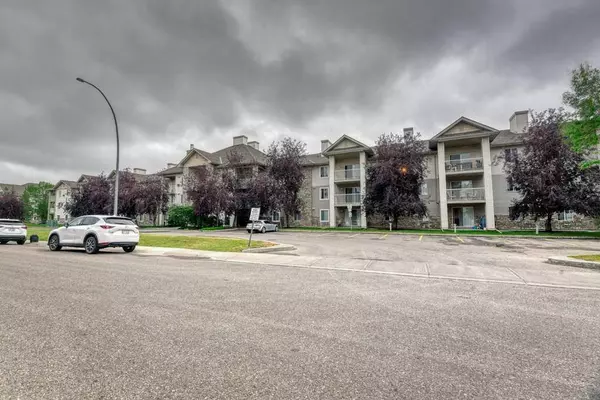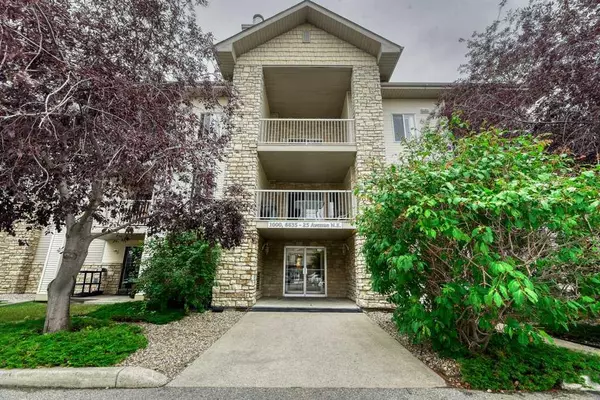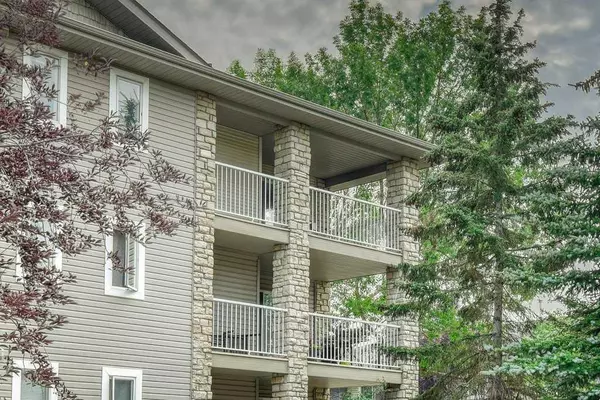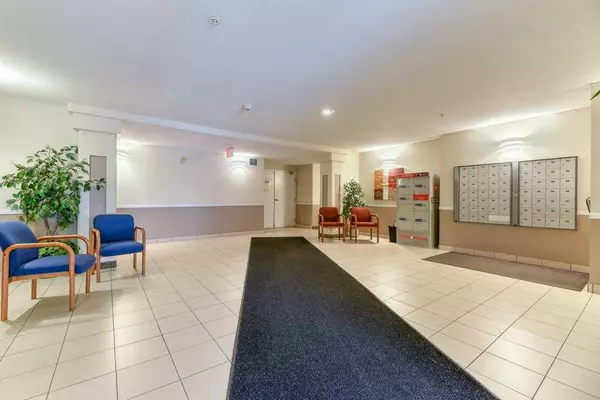$301,000
$304,900
1.3%For more information regarding the value of a property, please contact us for a free consultation.
2 Beds
2 Baths
975 SqFt
SOLD DATE : 09/13/2024
Key Details
Sold Price $301,000
Property Type Condo
Sub Type Apartment
Listing Status Sold
Purchase Type For Sale
Square Footage 975 sqft
Price per Sqft $308
Subdivision Pineridge
MLS® Listing ID A2153306
Sold Date 09/13/24
Style Apartment
Bedrooms 2
Full Baths 2
Condo Fees $642/mo
Originating Board Calgary
Year Built 2001
Annual Tax Amount $1,449
Tax Year 2024
Property Description
Are you ready to buy your first home or grow your investment portfolio?? This fantastic 2 bedroom 3rd floor corner unit is the perfect opportunity! Located in a well maintained building this spacious open concept unit is just flooded with natural light. A gas fireplace in the main living area is a comfortable and cozy addition that creates both warmth and ambience. You'll love how the kitchen opens to both the dining and living rooms to create a great flow throughout. The spacious primary bedroom has its own 3 pc ensuite and a large walk through closet. The second bedroom is also a good size and is perfect as a child's room or to use for a room mate or home office. It is conveniently located close the main 4 pc bath that also functions as your guest bath. Located next to the front foyer you'll find both in-suite laundry and a great sized walk in storage room. One of the best features of this unit is the huge covered balcony. You can enjoy this space practically year round and you'll be surrounded by mature trees. There is plenty of room for your grill as well as dining or lounging patio furniture and there is even extra storage for seasonal items. This is such a great perk for apartment living! This unit also comes with 1 underground stall and there is plenty of visitor parking as well. This well kept home is move in ready but there is still opportunity to make it your own and build equity! Book your showing today and start building your future.
Location
Province AB
County Calgary
Area Cal Zone Ne
Zoning M-C1 d73
Direction SW
Rooms
Other Rooms 1
Interior
Interior Features Breakfast Bar, Ceiling Fan(s), Closet Organizers, Laminate Counters, No Animal Home, No Smoking Home, Open Floorplan, Vinyl Windows
Heating Baseboard
Cooling None
Flooring Carpet, Linoleum
Fireplaces Number 1
Fireplaces Type Gas, Living Room
Appliance Dishwasher, Dryer, Electric Stove, Microwave Hood Fan, Refrigerator, Washer, Window Coverings
Laundry In Unit
Exterior
Parking Features Underground
Garage Description Underground
Community Features Park, Playground, Schools Nearby, Shopping Nearby, Sidewalks, Street Lights
Amenities Available Elevator(s), Visitor Parking
Porch Deck
Exposure NW,W
Total Parking Spaces 1
Building
Story 3
Architectural Style Apartment
Level or Stories Single Level Unit
Structure Type Vinyl Siding
Others
HOA Fee Include Common Area Maintenance,Electricity,Heat,Insurance,Maintenance Grounds,Parking,Reserve Fund Contributions,Snow Removal,Water
Restrictions Airspace Restriction,Utility Right Of Way
Ownership Private
Pets Allowed Restrictions
Read Less Info
Want to know what your home might be worth? Contact us for a FREE valuation!

Our team is ready to help you sell your home for the highest possible price ASAP
GET MORE INFORMATION
Agent

