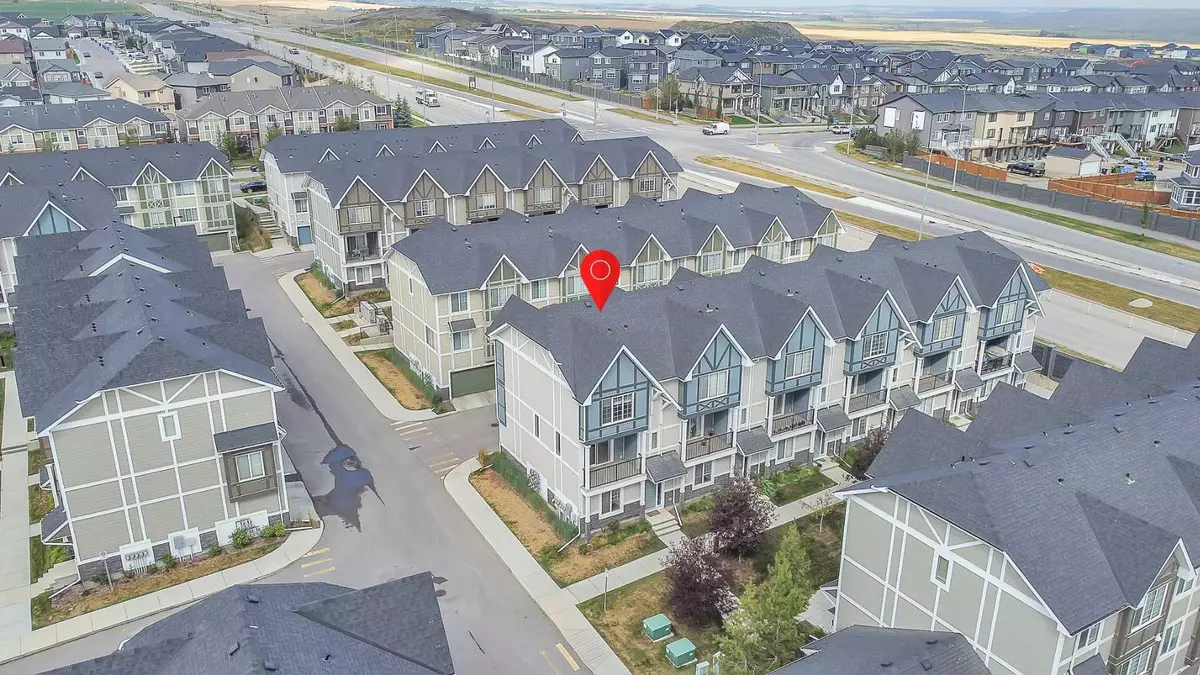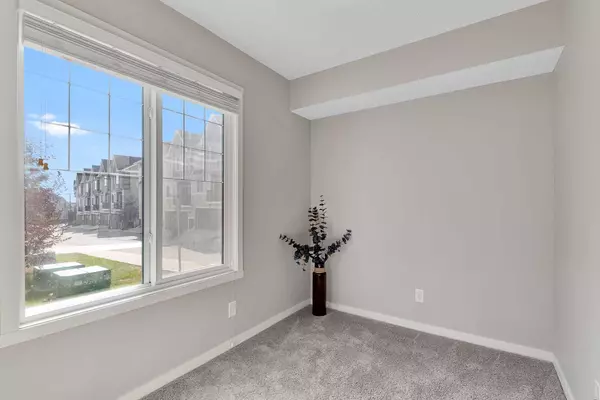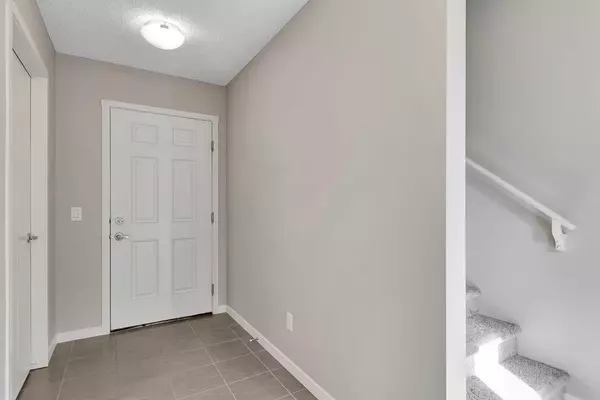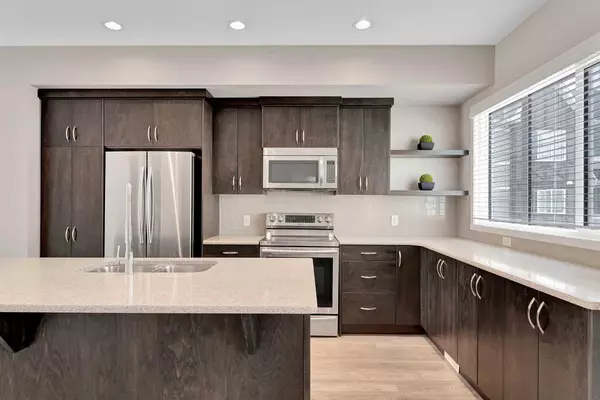$525,000
$549,900
4.5%For more information regarding the value of a property, please contact us for a free consultation.
3 Beds
3 Baths
1,707 SqFt
SOLD DATE : 09/13/2024
Key Details
Sold Price $525,000
Property Type Townhouse
Sub Type Row/Townhouse
Listing Status Sold
Purchase Type For Sale
Square Footage 1,707 sqft
Price per Sqft $307
Subdivision Nolan Hill
MLS® Listing ID A2160113
Sold Date 09/13/24
Style 3 Storey
Bedrooms 3
Full Baths 2
Half Baths 1
Condo Fees $287
HOA Fees $6/ann
HOA Y/N 1
Originating Board Calgary
Year Built 2015
Annual Tax Amount $3,016
Tax Year 2024
Lot Size 1,126 Sqft
Acres 0.03
Property Description
**JOIN US FOR AN OPEN HOUSE ON SATURDAY, SEPTEMBER 7, FROM 3-5 PM!** Come explore your future home and experience all the charm it has to offer. Don't miss this chance to envision your life in this beautiful space – we can't wait to see you there! Exceptional Corner Unit Townhome in Nolanlake Villas – Bright, Spacious, and Ready for You! Step into this stunning, rarely available corner unit in the heart of Nolan Hill, where every detail has been thoughtfully crafted for comfortable, modern living. Bathed in natural light from expansive windows on all three levels, this home offers a perfect blend of style and functionality. With 3 generously sized bedrooms, 2.5 bathrooms, and a versatile den/office space on the ground floor, there's plenty of room for everyone. The moment you enter, you'll appreciate the welcoming foyer that leads to your private den – perfect for a home office or cozy retreat. The oversized double attached garage ensures you'll never have to worry about parking, with additional visitor and street parking just steps away. The main living area is a true showstopper. High 9-foot ceilings and an open-concept layout create an airy, inviting space perfect for both entertaining and everyday living. The chef's kitchen is the heart of the home, featuring sleek stainless steel appliances, ample cabinetry, and a huge quartz island that's perfect for meal prep or casual dining. The adjoining dining and living areas are spacious and bright, with luxury vinyl plank flooring adding warmth and elegance throughout. Step out onto the balcony to enjoy BBQ. Upstairs, the primary bedroom is your personal sanctuary, complete with a walk-in closet and a private ensuite. Two additional bright bedrooms share a well-appointed bathroom, offering plenty of space for family or guests. Nolan Hill is a sought-after community known for its parks, green spaces, and picturesque lake. You'll love the convenience of being close to major routes like Sarcee, Shaganappi, and Stoney Trail, making your commute effortless. Plus, you're just minutes from Beacon Hills shopping, grocery stores, schools, and more. This townhome is move-in ready, with a newer washer and dryer included. Don't miss out on this exceptional opportunity – schedule your private showing today and make this your new home!
Location
Province AB
County Calgary
Area Cal Zone N
Zoning M-1 d100
Direction E
Rooms
Other Rooms 1
Basement See Remarks, Walk-Out To Grade
Interior
Interior Features Bar, Breakfast Bar, Built-in Features, Closet Organizers, High Ceilings, Kitchen Island, No Animal Home, No Smoking Home, Open Floorplan, Pantry, Quartz Counters, Recessed Lighting, Soaking Tub, Storage, Vinyl Windows, Walk-In Closet(s)
Heating Forced Air, Natural Gas
Cooling None
Flooring Carpet, Ceramic Tile, Laminate
Appliance Dishwasher, Dryer, Electric Stove, Microwave Hood Fan, Refrigerator, Washer, Window Coverings
Laundry In Unit, Upper Level
Exterior
Parking Features Additional Parking, Double Garage Attached, Garage Door Opener, Garage Faces Rear, Oversized, Secured
Garage Spaces 2.0
Garage Description Additional Parking, Double Garage Attached, Garage Door Opener, Garage Faces Rear, Oversized, Secured
Fence None
Community Features Park, Playground, Schools Nearby, Shopping Nearby, Sidewalks, Street Lights, Walking/Bike Paths
Amenities Available Other, Playground, Snow Removal, Visitor Parking
Roof Type Asphalt Shingle
Porch Balcony(s), Front Porch
Lot Frontage 24.12
Total Parking Spaces 2
Building
Lot Description Corner Lot, Few Trees, Low Maintenance Landscape, Landscaped, Level, Street Lighting
Foundation Poured Concrete
Architectural Style 3 Storey
Level or Stories Three Or More
Structure Type Composite Siding,Concrete,Stone,Wood Frame
Others
HOA Fee Include Amenities of HOA/Condo,Common Area Maintenance,Insurance,Professional Management,Reserve Fund Contributions,Snow Removal,Trash
Restrictions None Known
Ownership Private
Pets Allowed Yes
Read Less Info
Want to know what your home might be worth? Contact us for a FREE valuation!

Our team is ready to help you sell your home for the highest possible price ASAP
GET MORE INFORMATION
Agent






