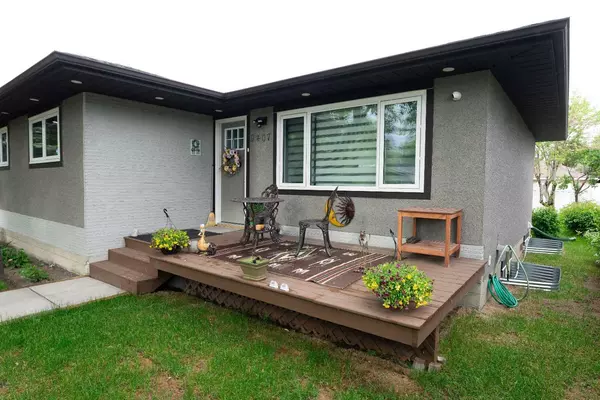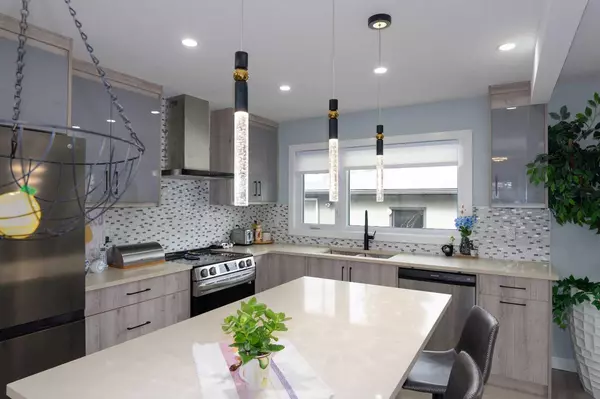$725,000
$750,000
3.3%For more information regarding the value of a property, please contact us for a free consultation.
4 Beds
3 Baths
1,088 SqFt
SOLD DATE : 09/04/2024
Key Details
Sold Price $725,000
Property Type Single Family Home
Sub Type Detached
Listing Status Sold
Purchase Type For Sale
Square Footage 1,088 sqft
Price per Sqft $666
Subdivision Acadia
MLS® Listing ID A2154086
Sold Date 09/04/24
Style Bungalow
Bedrooms 4
Full Baths 3
Originating Board Calgary
Year Built 1961
Annual Tax Amount $4,417
Tax Year 2024
Lot Size 4,994 Sqft
Acres 0.11
Property Description
Live in the most beautiful cul-de-sac in Acadia!! Welcome to this beautifully renovated four bedroom, three bathroom home. Enjoy the stunning open concept main floor with chef's kitchen, full of custom cabinetry, new stainless steel appliances, luxurious quartz countertops, and huge island with convenient breakfast bar seating. Adjacent to the kitchen is a large dining and living room with custom built-in features and electric fireplace for cozy nights. Retreat to your large primary bedroom with walk-in closet and beautiful en-suite, offering a private sanctuary. Another full bathroom and second bedroom round out the main level. Descending to the lower level, you will find two more bedrooms, a third four-piece bathroom, and an expansive recreation room for additional living space and entertaining, including a convenient beautiful wet bar. Other features of this home are luxury vinyl plank flooring, custom built-in coffee bar, triple-pane windows, new light fixtures, new window coverings, new paint, brand-new washer and dryer, custom feature wall, HIGH EFFICIENCY newer furnace, large newer hot water tank, and ample storage. Do not forget about the 22X24 DOUBLE DETACHED garage. This home has a true oasis WEST facing backyard with many flowers and shrubs, perennials, and an apple tree. Also enjoy the front deck AND back deck for morning and evening sun! Don't miss this extraordinary opportunity to own this stunning property. Schedule a showing today!!
Location
Province AB
County Calgary
Area Cal Zone S
Zoning R-C1
Direction E
Rooms
Other Rooms 1
Basement Finished, Full
Interior
Interior Features Breakfast Bar, Built-in Features, Closet Organizers, Kitchen Island, No Animal Home, No Smoking Home, Open Floorplan, Quartz Counters, Recessed Lighting, Storage, Walk-In Closet(s), Wet Bar
Heating Fireplace(s), Forced Air
Cooling None
Flooring Carpet, Tile, Vinyl
Fireplaces Number 1
Fireplaces Type Electric
Appliance Dishwasher, Dryer, Electric Oven, Garage Control(s), Microwave, Refrigerator, Washer, Window Coverings
Laundry In Basement
Exterior
Parking Features Double Garage Detached
Garage Spaces 2.0
Garage Description Double Garage Detached
Fence Partial
Community Features Playground, Schools Nearby, Shopping Nearby, Sidewalks, Street Lights
Roof Type Asphalt Shingle
Porch Deck
Lot Frontage 50.0
Exposure E
Total Parking Spaces 2
Building
Lot Description Back Lane, Back Yard, Cul-De-Sac, Fruit Trees/Shrub(s), Front Yard, Landscaped, Street Lighting, Rectangular Lot
Foundation Poured Concrete
Architectural Style Bungalow
Level or Stories One
Structure Type Brick,Stucco
Others
Restrictions None Known
Tax ID 91567943
Ownership Private
Read Less Info
Want to know what your home might be worth? Contact us for a FREE valuation!

Our team is ready to help you sell your home for the highest possible price ASAP
GET MORE INFORMATION
Agent






