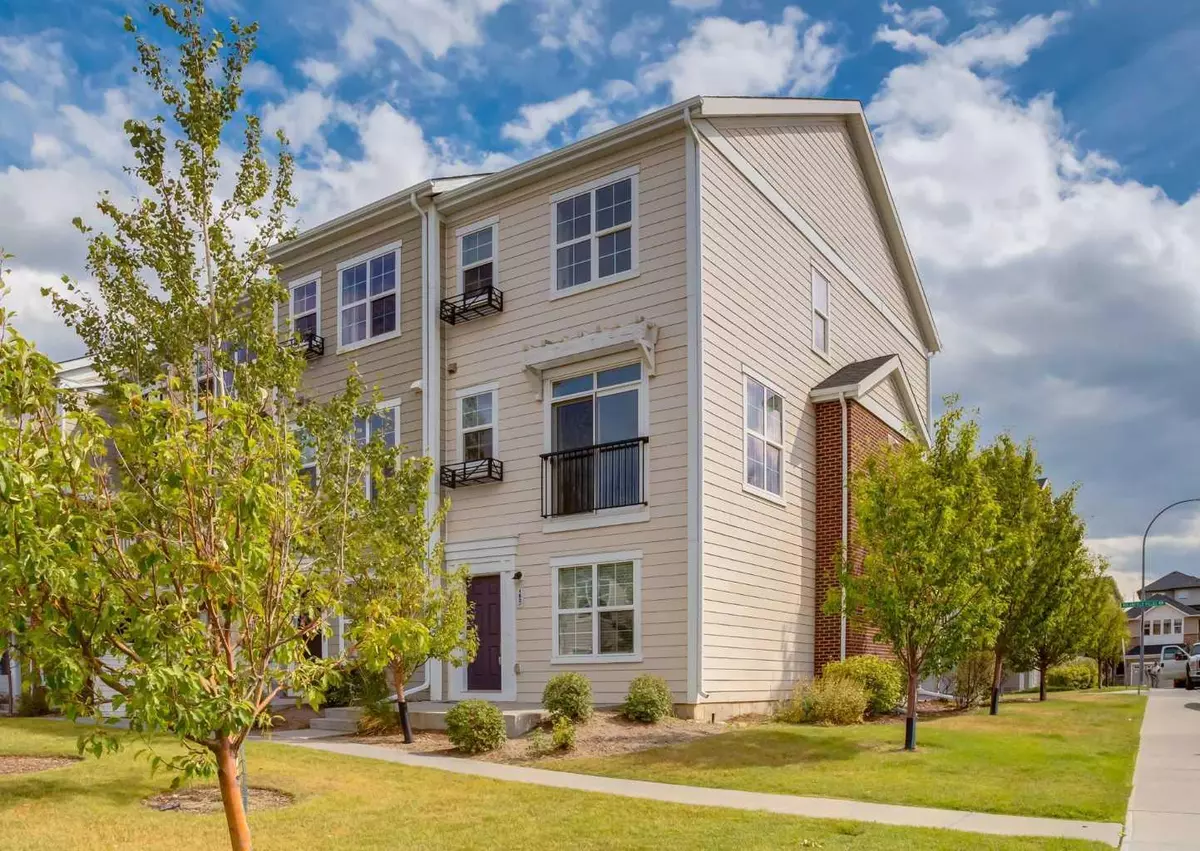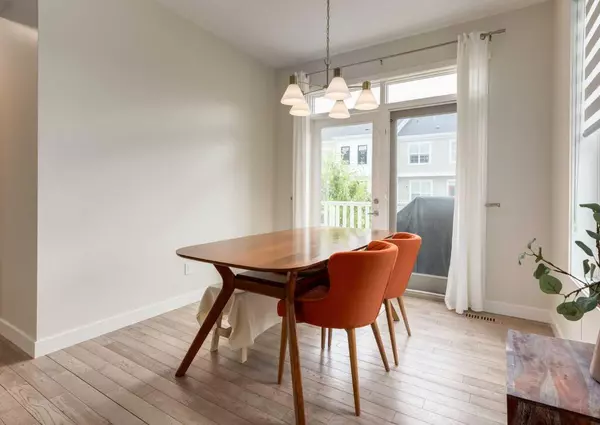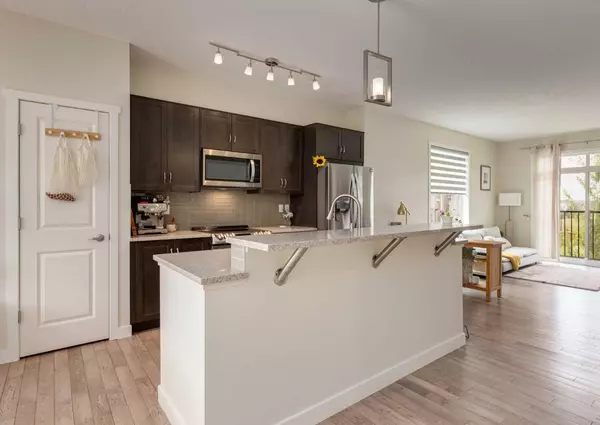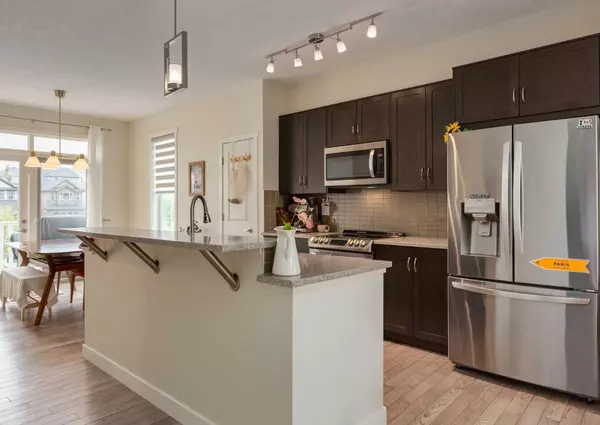$525,000
$529,900
0.9%For more information regarding the value of a property, please contact us for a free consultation.
3 Beds
3 Baths
1,495 SqFt
SOLD DATE : 09/03/2024
Key Details
Sold Price $525,000
Property Type Townhouse
Sub Type Row/Townhouse
Listing Status Sold
Purchase Type For Sale
Square Footage 1,495 sqft
Price per Sqft $351
Subdivision Nolan Hill
MLS® Listing ID A2161427
Sold Date 09/03/24
Style 3 Storey
Bedrooms 3
Full Baths 2
Half Baths 1
Condo Fees $384
HOA Fees $6/ann
HOA Y/N 1
Originating Board Calgary
Year Built 2013
Annual Tax Amount $2,808
Tax Year 2024
Lot Size 2,314 Sqft
Acres 0.05
Property Description
Step into this stunning 3-bedroom, 3-bathroom corner unit townhome, perfectly nestled in the highly desirable community of Nolan Hill. Located on a serene street facing a lovely courtyard, this home offers an abundance of extra street parking and a sense of peaceful living. As you enter the main living area, you'll be captivated by the contemporary open floor plan with soaring 9-foot ceilings and an array of large windows that flood the space with natural light. The elegant hardwood floors lead you through the spacious living area, showcasing a gourmet kitchen equipped with soft-closing cabinetry, gleaming quartz countertops, and all new top-of-the-line stainless steel appliances. The expansive family room is perfect for both cozy nights in and entertaining guests, while the formal dining area opens to an outer deck complete with an upgraded gas line BBQ – ideal for those summer cookouts. Upstairs, the home continues to impress with three generously sized bedrooms and two full bathrooms, all with new LVP flooring, along with the added convenience of an upstairs laundry room. The primary suite is a true retreat, featuring a walk-in closet and a private 3-piece ensuite. Two additional spacious bedrooms and a 4-piece bathroom provide ample space for family and guests. Additional features include a double attached tandem garage, offering plenty of storage and parking. Location is everything, and this townhome does not disappoint. You'll find an array of amenities just minutes away, including Sobeys, Co-op, Walmart, City Market, Costco, Beacon Hill, YMCA, and a variety of restaurants. Outdoor enthusiasts will love being steps from the ravine, parks, and bike paths, while commuters will appreciate the easy access to Shaganappi Trail, Sarcee Trail, and Stoney Trail. Public transit is also conveniently close by. Experience the perfect blend of luxury, comfort, and convenience in this beautiful Nolan Hill townhome. Schedule your private showing and make this dream home yours today!
Location
Province AB
County Calgary
Area Cal Zone N
Zoning M-1 d100
Direction NW
Rooms
Other Rooms 1
Basement None
Interior
Interior Features Breakfast Bar, High Ceilings, Kitchen Island, No Smoking Home, Open Floorplan, Pantry, Walk-In Closet(s)
Heating Forced Air
Cooling None
Flooring Carpet, Ceramic Tile, Hardwood, Vinyl Plank
Appliance Dishwasher, Dryer, Electric Stove, Garage Control(s), Microwave Hood Fan, Refrigerator, Washer, Window Coverings
Laundry In Unit, Upper Level
Exterior
Parking Features Double Garage Attached, Tandem
Garage Spaces 2.0
Garage Description Double Garage Attached, Tandem
Fence None
Community Features Park, Playground, Shopping Nearby, Walking/Bike Paths
Amenities Available None
Roof Type Asphalt Shingle
Porch Balcony(s), Patio
Lot Frontage 32.06
Total Parking Spaces 3
Building
Lot Description Back Lane, Corner Lot, Few Trees, Paved, Rectangular Lot, Views
Foundation Poured Concrete
Architectural Style 3 Storey
Level or Stories Three Or More
Structure Type Cement Fiber Board,Stone,Wood Frame
Others
HOA Fee Include Common Area Maintenance,Insurance,Maintenance Grounds,Professional Management,Reserve Fund Contributions,Snow Removal,Trash
Restrictions Restrictive Covenant-Building Design/Size,Utility Right Of Way
Ownership Private
Pets Allowed Yes
Read Less Info
Want to know what your home might be worth? Contact us for a FREE valuation!

Our team is ready to help you sell your home for the highest possible price ASAP
GET MORE INFORMATION
Agent






