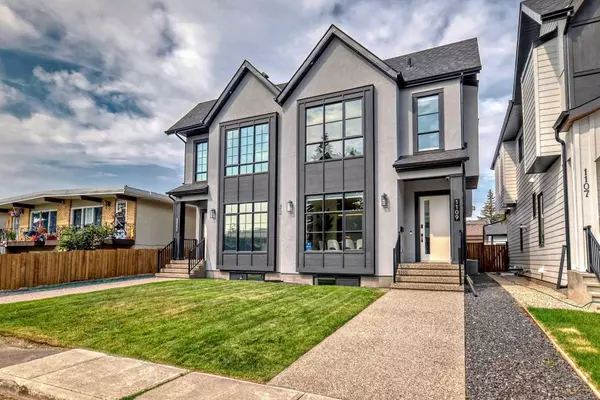$990,000
$1,025,000
3.4%For more information regarding the value of a property, please contact us for a free consultation.
4 Beds
4 Baths
2,083 SqFt
SOLD DATE : 08/30/2024
Key Details
Sold Price $990,000
Property Type Single Family Home
Sub Type Semi Detached (Half Duplex)
Listing Status Sold
Purchase Type For Sale
Square Footage 2,083 sqft
Price per Sqft $475
Subdivision Rosscarrock
MLS® Listing ID A2153681
Sold Date 08/30/24
Style 2 Storey,Side by Side
Bedrooms 4
Full Baths 3
Half Baths 1
Originating Board Calgary
Year Built 2023
Annual Tax Amount $5,493
Tax Year 2024
Lot Size 3,125 Sqft
Acres 0.07
Property Description
Experience unparalleled luxury in this meticulously designed 4-bedroom, 4-bathroom semi-detached home, located in the sought-after Rosscarrock neighborhood. Situated on a 25x125 lot with over 2,900 sq. ft. of developed living space, this property combines elegance and functionality, with the added benefit of backing onto a park for enhanced privacy.
The main floor captivates with 10-foot ceilings, while the upper and basement levels boast 9-foot ceilings, creating an open and airy atmosphere throughout the home. Natural light floods the space, highlighted by LED under-cabinet and recessed floor lighting. The open-concept layout is centered around a gourmet kitchen that seamlessly integrates with the living and dining areas.
The kitchen itself is a chef’s dream, featuring a gas range, pot filler faucet, waterfall island, and a spacious pantry, all designed for both everyday cooking and entertaining. Custom lighting fixtures enhance the kitchen’s modern appeal, while a striking fireplace with a large tile surround and a sophisticated black accent wall in the dining area complete the main floor’s luxurious ambiance.
Upstairs, the primary suite offers a tranquil retreat with vaulted ceilings, a wet bar, and a spa-like ensuite complete with in-floor heating, a steam shower with body spray and waterfall showerhead, and a walk-in closet with custom built-ins. Two additional bedrooms with built-in closets, a 5-piece bathroom, and a laundry room complete this level.
The fully finished basement is designed for entertainment, featuring a wet bar, a black media wall with color-changing LED lighting, and a glass-enclosed exercise room. In-floor heating is provided throughout the basement, which also includes a large fourth bedroom with a walk-in closet.
The exterior of the home is equally impressive, with low-maintenance landscaping, a spacious yard, a custom deck with privacy screens, and wide front steps with exposed concrete. The heated, fully finished 2-car garage with epoxy floors offers additional convenience.
With a west-facing backyard, close proximity to a playground, numerous schools, and essential amenities, this home is ideally suited for both families and professionals. Additional features include security cameras, triple-pane windows, high-efficiency exterior doors, a water softener with carbon filter, air conditioning, and wired for sound.
This is an exceptional opportunity to own a luxurious home in one of Calgary’s most desirable inner-city neighborhoods.
Location
Province AB
County Calgary
Area Cal Zone W
Zoning R-C2
Direction E
Rooms
Other Rooms 1
Basement Finished, Full
Interior
Interior Features Bookcases, Breakfast Bar, Built-in Features, Chandelier, Closet Organizers, Double Vanity, High Ceilings, Kitchen Island, Open Floorplan, Quartz Counters, Recessed Lighting, Soaking Tub, Vaulted Ceiling(s), Walk-In Closet(s), Wet Bar, Wired for Sound
Heating High Efficiency, Fireplace(s), Natural Gas
Cooling Central Air
Flooring Carpet, Tile, Vinyl Plank
Fireplaces Number 1
Fireplaces Type Family Room, Gas
Appliance Bar Fridge, Built-In Gas Range, Built-In Oven, Built-In Range, Central Air Conditioner, Dishwasher, Microwave, Range Hood, Refrigerator, Washer/Dryer
Laundry Upper Level
Exterior
Garage Double Garage Detached
Garage Spaces 1.0
Garage Description Double Garage Detached
Fence Fenced
Community Features Golf, Park, Playground, Schools Nearby, Shopping Nearby, Walking/Bike Paths
Roof Type Asphalt Shingle
Porch Deck
Lot Frontage 25.0
Total Parking Spaces 2
Building
Lot Description Back Lane, Back Yard, Backs on to Park/Green Space, Low Maintenance Landscape, No Neighbours Behind
Foundation Poured Concrete
Architectural Style 2 Storey, Side by Side
Level or Stories Two
Structure Type Concrete,Stucco,Wood Frame
Others
Restrictions None Known
Ownership Private
Read Less Info
Want to know what your home might be worth? Contact us for a FREE valuation!

Our team is ready to help you sell your home for the highest possible price ASAP
GET MORE INFORMATION

Agent






