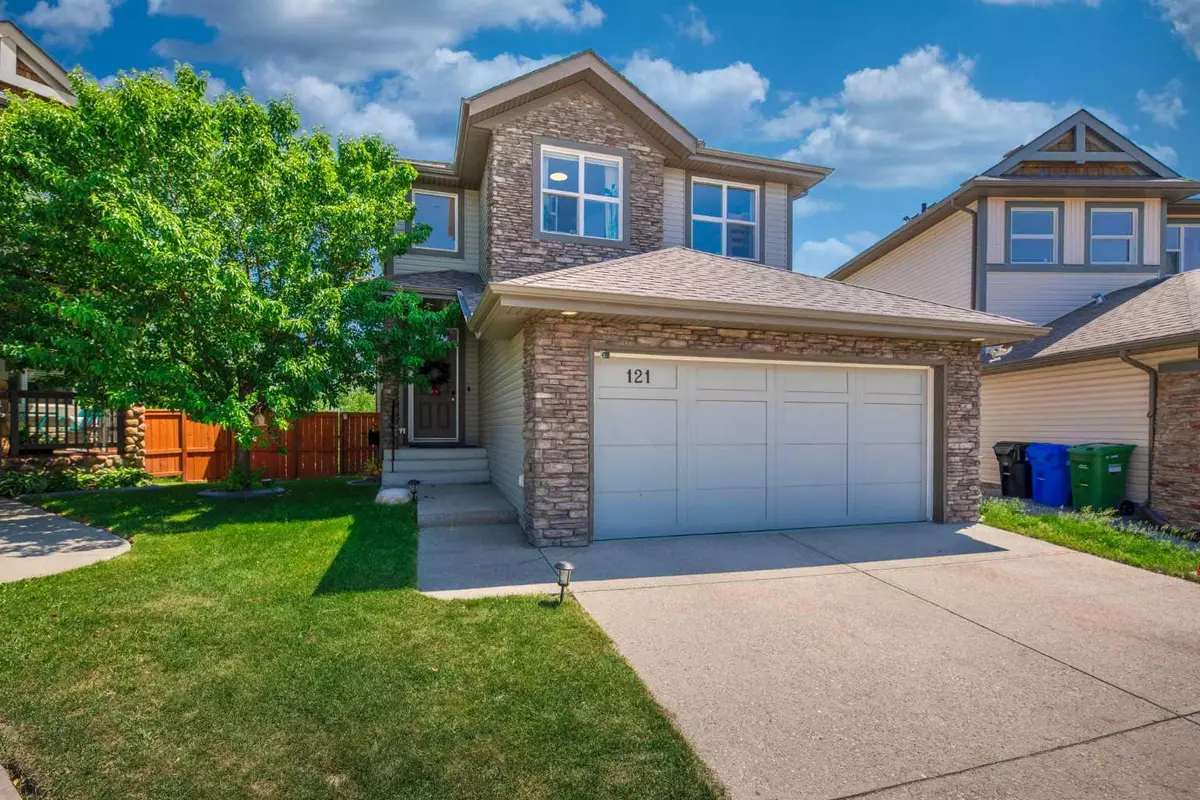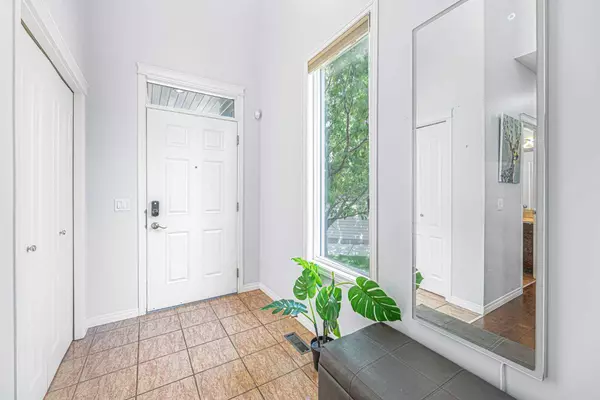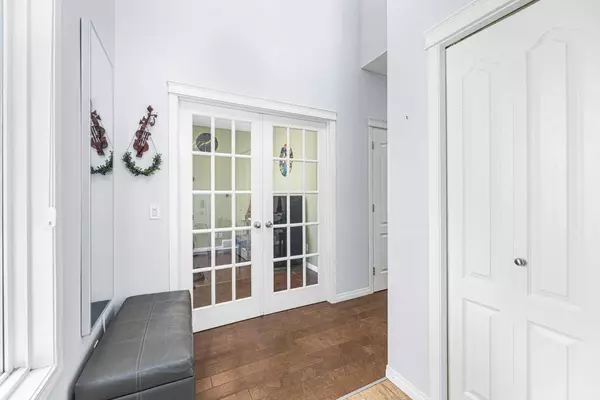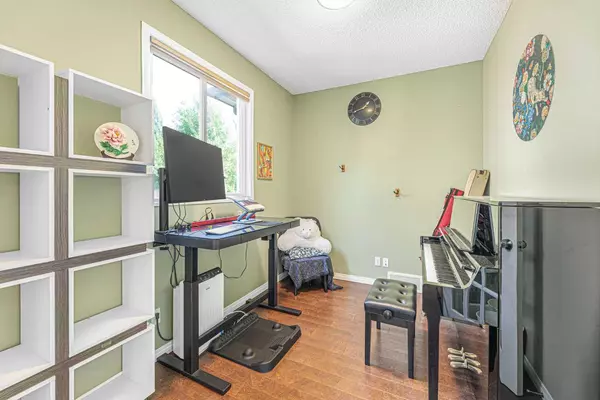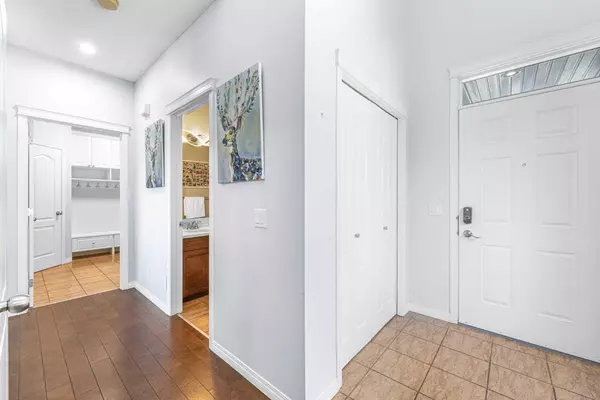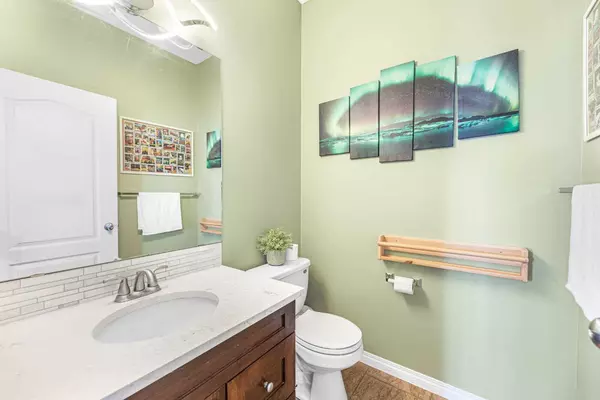$990,000
$1,050,000
5.7%For more information regarding the value of a property, please contact us for a free consultation.
5 Beds
4 Baths
2,098 SqFt
SOLD DATE : 08/27/2024
Key Details
Sold Price $990,000
Property Type Single Family Home
Sub Type Detached
Listing Status Sold
Purchase Type For Sale
Square Footage 2,098 sqft
Price per Sqft $471
Subdivision Springbank Hill
MLS® Listing ID A2149513
Sold Date 08/27/24
Style 2 Storey
Bedrooms 5
Full Baths 3
Half Baths 1
Originating Board Calgary
Year Built 2006
Annual Tax Amount $5,905
Tax Year 2024
Lot Size 5,338 Sqft
Acres 0.12
Property Description
WALKOUT BASEMENT, BACK TO TRAIL, SE FACING BACKYARD, WRAP-AROUND BALCONY TOWARDS UNOBSTRUCTED MOUNTAIN VIEW, CUL-DE-SAC, TOP SELECTION FOR PRIVATE & PUBLIC SCHOOLS, 5 BEDROOMS, ALMOST 3000 SQFT DEVELOPED SPACE, 2 FIREPLACES...... You do not normally see all above for one property but it is only part of what this house can offer you! Welcome to your Exquisite Sanctuary in Springbank Hill! Tucked away in a tranquil CUL-DE-SAC, this remarkable residence boasts a coveted SCHOOL BUS STOP right at your doorstep! Immerse yourself in the prestigious Springbank Hill community, where breathtaking natural beauty harmonizes with unparalleled convenience, and exceptional Public & Private Schools are mere moments away.
As you step into the MAIN FLOOR, you'll be greeted by a generously proportioned OFFICE, perfect for remote work or focused study. The updated GOURMET KITCHEN, adorned with STAINLESS STEEL APPLIANCES, invites you to unleash your culinary creativity. The elegant dining area, enveloped by STUNNING MOUNTAIN VISTAS, basks in an abundance of NATURAL LIGHT from the UNOBSTRUCTED SOUTHEAST exposure. Cozy up in the inviting living space, enhanced by a sophisticated 3-WAY FIREPLACE that gracefully warms both the living and dining areas.
Ascend to the 2ND FLOOR, where thoughtful design divides the space into FOUR spacious bedrooms. The opulent primary suite features a luxurious 5-piece ENSUITE with DOUBLE VANITY and an expansive WALK-IN CLOSET, while the additional three bedrooms are equally generous in size, sharing a beautifully appointed 4-piece bathroom. For added comfort, the LAUNDRY ROOM is conveniently situated on this level as well.
The versatile WALK-OUT BASEMENT presents endless possibilities, easily convertible into a SEPARATE RENTAL UNIT. This expansive area includes distinct living, dining, play, and study zones, with the 2ND FIREPLACE, complemented by a sizable bedroom, an additional 4-piece bathroom, and a charming Bar/Kitchenette.
Step outside to embrace the large WRAP-AROUND BALCONY, offering breathtaking MOUNTAIN VIEW, or unwind in the inviting covered backyard space, perfect for both relaxation and entertaining.
This exceptional home is further distinguished by an array of features, including Central A/C for year-round comfort and a Central Vacuum system for effortless maintenance. The garage showcases exquisite EPOXY FLOORING, ensuring a polished finish. Enjoy the advantage of being in the sought-after school zones for Griffith Woods School and Ernest Manning High School, with renowned private institutions such as Webber Academy and Rundle College just a short distance away.
Seize this unparalleled opportunity! Your dream home awaits in Springbank Hill, where luxury, comfort, and community converge. Schedule your exclusive tour with your favorite agent today!
Location
Province AB
County Calgary
Area Cal Zone W
Zoning DC (pre 1P2007)
Direction NW
Rooms
Other Rooms 1
Basement Finished, Full, Walk-Out To Grade
Interior
Interior Features Bar, Double Vanity, High Ceilings, Quartz Counters, Separate Entrance, Walk-In Closet(s)
Heating Forced Air
Cooling Central Air
Flooring Carpet, Ceramic Tile, Cork
Fireplaces Number 2
Fireplaces Type Gas
Appliance Bar Fridge, Central Air Conditioner, Dishwasher, Electric Range, Garage Control(s), Microwave, Range Hood, Refrigerator, Washer/Dryer Stacked, Water Softener, Window Coverings
Laundry Laundry Room, Upper Level
Exterior
Parking Features 220 Volt Wiring, Concrete Driveway, Double Garage Attached, Insulated
Garage Spaces 2.0
Garage Description 220 Volt Wiring, Concrete Driveway, Double Garage Attached, Insulated
Fence Fenced
Community Features Park, Playground, Schools Nearby, Shopping Nearby, Walking/Bike Paths
Roof Type Asphalt Shingle
Porch Balcony(s)
Lot Frontage 18.6
Exposure SE
Total Parking Spaces 4
Building
Lot Description Back Yard, Cul-De-Sac, Dog Run Fenced In, Lawn, Landscaped, Pie Shaped Lot, Treed
Foundation Poured Concrete
Architectural Style 2 Storey
Level or Stories Two
Structure Type Stone,Vinyl Siding,Wood Frame
Others
Restrictions None Known
Tax ID 91049229
Ownership Private
Read Less Info
Want to know what your home might be worth? Contact us for a FREE valuation!

Our team is ready to help you sell your home for the highest possible price ASAP
GET MORE INFORMATION
Agent

