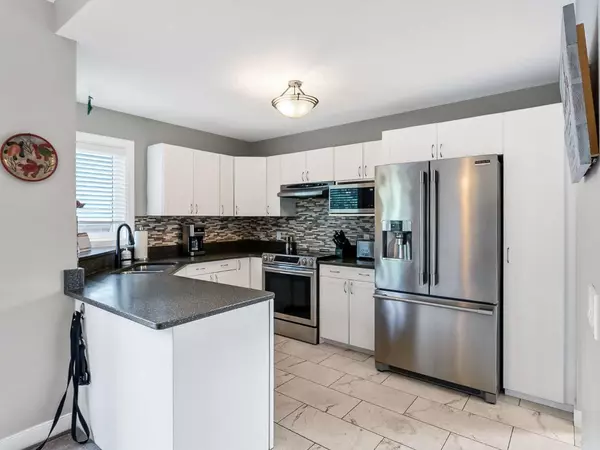$679,800
$674,900
0.7%For more information regarding the value of a property, please contact us for a free consultation.
4 Beds
3 Baths
1,185 SqFt
SOLD DATE : 08/25/2024
Key Details
Sold Price $679,800
Property Type Single Family Home
Sub Type Detached
Listing Status Sold
Purchase Type For Sale
Square Footage 1,185 sqft
Price per Sqft $573
Subdivision Riverbend
MLS® Listing ID A2157532
Sold Date 08/25/24
Style 4 Level Split
Bedrooms 4
Full Baths 3
Originating Board Calgary
Year Built 1989
Annual Tax Amount $3,324
Tax Year 2024
Lot Size 5,252 Sqft
Acres 0.12
Property Description
Open House CANCELLED as the home is now conditionally sold. This home is perfectly situated on a pie-shaped lot in a quiet cul-de-sac. Conveniently backing onto a green space that is a short walk to Holy Angels Elementary School (K-6). Travertine floors welcome you into this meticulously maintained 4-level split home. The kitchen comes complete with stainless steel appliances (all under 5 years old and the Bosch dishwasher being 3 months old), quartz counters & timeless white cabinets. The dining room provides access to the stunning west-facing backyard. The living room can accommodate a variety of furniture options and features vaulted ceilings. The master bedroom is spacious and has a stunning 3pc ensuite with a glass shower with niche & commercial-grade fixtures from Worsley. Two additional bedrooms & a 4pc bathroom complete the upper floor. The fully finished lower levels are perfect for family gatherings and provide a 4th bedroom, 3pc guest bathroom & laundry room. The sunny west-facing & pie-shaped yard is a beautiful oasis featuring a composite deck, stamped concrete patio, mature trees, full fence (the back fence is new with PVC) and storage shed. The double garage is insulated & heated. Additional features the home comes with are a central air conditioning, central vacuum, all new double pane windows (2011) with the living room window (triple pane) being completed in 2022 and a new furnace & hot water tank (2014). Last but definitely not least, the siding, shingles & eavestroughs were completely replaced in October of 2023. Having these big-ticket items complete is not only convenient for you, but your insurance company will love this!
Location
Province AB
County Calgary
Area Cal Zone Se
Zoning R-C1
Direction E
Rooms
Other Rooms 1
Basement Finished, Full
Interior
Interior Features Ceiling Fan(s), Central Vacuum, Granite Counters, No Smoking Home
Heating Forced Air
Cooling Central Air
Flooring Carpet, Hardwood, Stone
Fireplaces Number 1
Fireplaces Type Wood Burning
Appliance Dishwasher, Dryer, Electric Stove, Garage Control(s), Microwave, Range Hood, Refrigerator, Window Coverings
Laundry In Bathroom, Lower Level
Exterior
Parking Features Double Garage Attached, Heated Garage
Garage Spaces 2.0
Garage Description Double Garage Attached, Heated Garage
Fence Fenced
Community Features Park, Playground, Schools Nearby, Shopping Nearby, Sidewalks, Street Lights, Walking/Bike Paths
Roof Type Asphalt Shingle
Porch Deck, Patio
Lot Frontage 34.45
Total Parking Spaces 4
Building
Lot Description Back Lane, Back Yard, Backs on to Park/Green Space, Cul-De-Sac, Front Yard, Lawn, Landscaped, Pie Shaped Lot, Private, Treed
Foundation Poured Concrete
Architectural Style 4 Level Split
Level or Stories 4 Level Split
Structure Type Vinyl Siding,Wood Frame
Others
Restrictions None Known
Tax ID 91375280
Ownership Private
Read Less Info
Want to know what your home might be worth? Contact us for a FREE valuation!

Our team is ready to help you sell your home for the highest possible price ASAP
GET MORE INFORMATION
Agent






