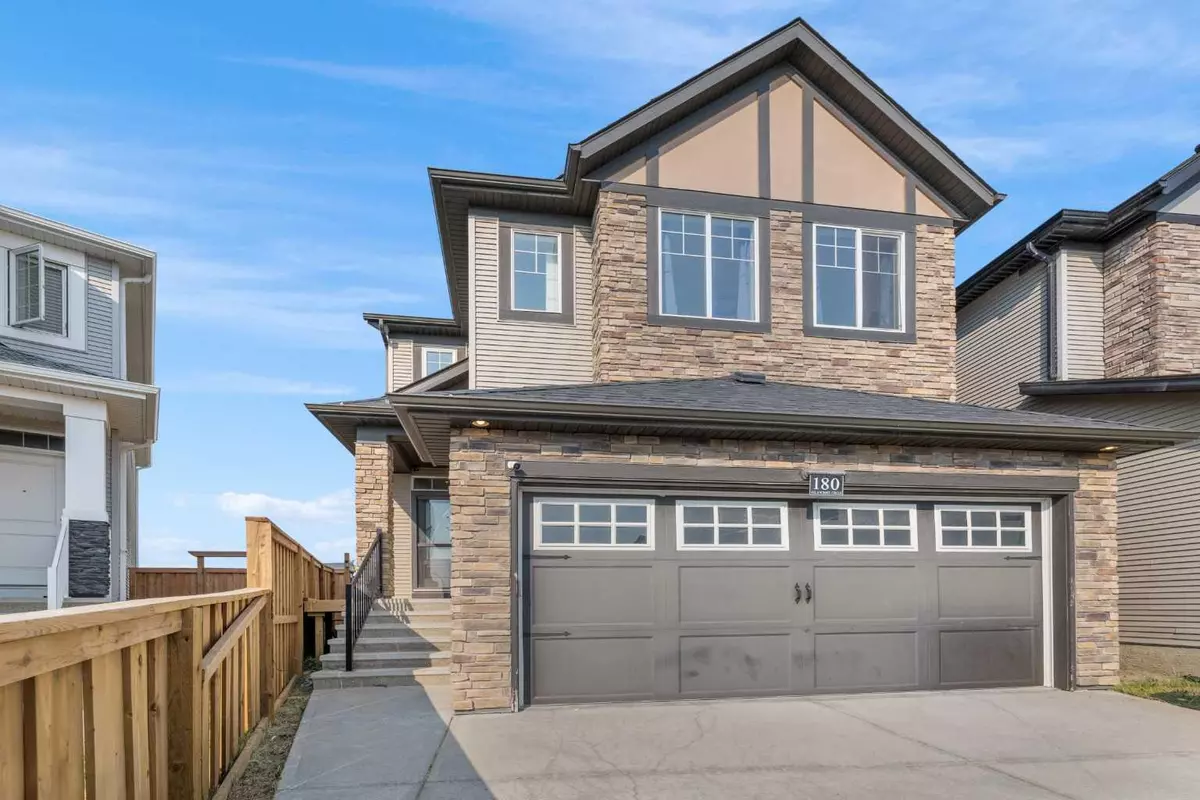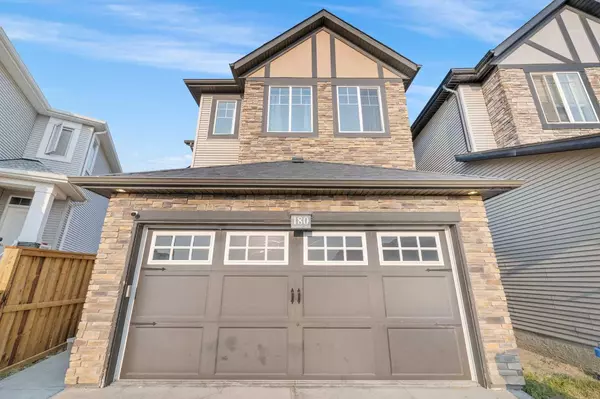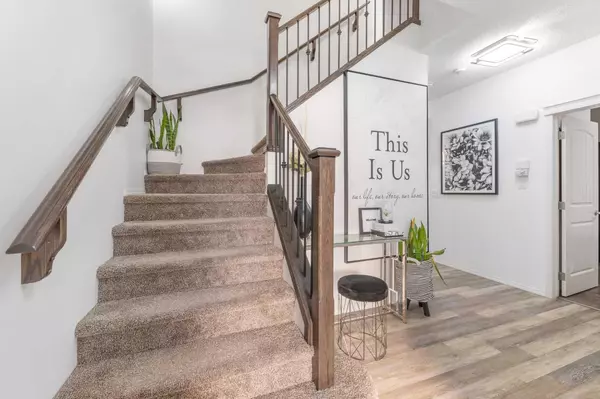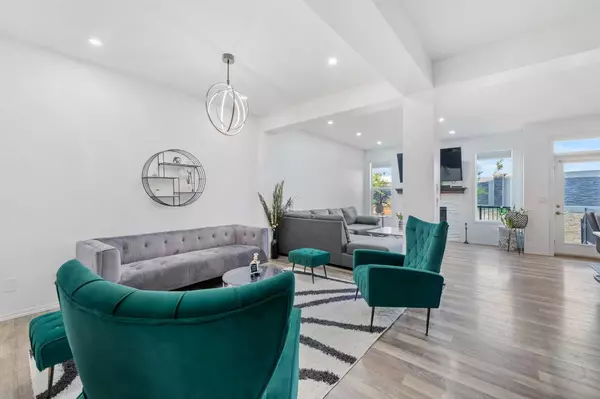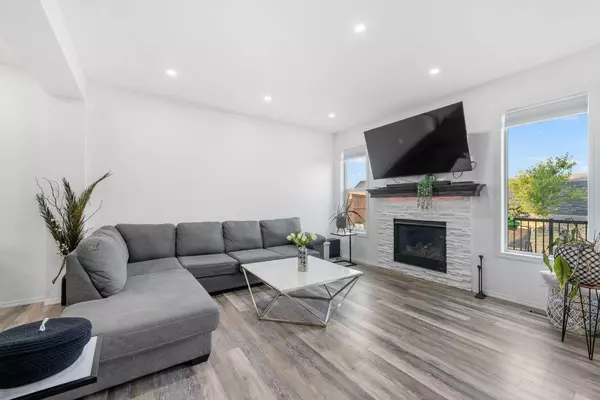$857,000
$859,900
0.3%For more information regarding the value of a property, please contact us for a free consultation.
6 Beds
4 Baths
2,344 SqFt
SOLD DATE : 08/23/2024
Key Details
Sold Price $857,000
Property Type Single Family Home
Sub Type Detached
Listing Status Sold
Purchase Type For Sale
Square Footage 2,344 sqft
Price per Sqft $365
Subdivision Nolan Hill
MLS® Listing ID A2152347
Sold Date 08/23/24
Style 2 Storey
Bedrooms 6
Full Baths 3
Half Baths 1
HOA Fees $16/ann
HOA Y/N 1
Originating Board Calgary
Year Built 2016
Annual Tax Amount $4,845
Tax Year 2024
Lot Size 4,542 Sqft
Acres 0.1
Property Description
This stunning front garage home in Nolan Hill offers an impressive layout with six bedrooms and three and a half baths, including a spacious two-bedroom legal suite with over 800 square feet of living space. Nestled on a desirable pie-shaped lot, the property boasts high-end finishes throughout. The primary bedroom features a luxurious five-piece ensuite, while the home also includes a massive bonus room and upgraded kitchen appliances. The living room is centered around an electric fireplace with a striking white stone surround. The elegant backyard, complete with a firepit, is meticulously maintained and offers a huge deck perfect for entertaining, with the added privacy of no rear neighbors. Additional features include a convenient side entrance and a vibrant community atmosphere. Located close to picturesque ponds, schools, and amenities, this home is just six minutes from Stoney Trail and 18 minutes to the nearest golf course, making it an ideal family residence. The Property has been well maintained by owners and the legal suite can act as a good rental income. It is ideal neighborhood for anyone planning to live in NW Calgary.
Location
Province AB
County Calgary
Area Cal Zone N
Zoning R-1N
Direction E
Rooms
Other Rooms 1
Basement Full, Suite
Interior
Interior Features Built-in Features, Chandelier, Double Vanity, Granite Counters, High Ceilings, Kitchen Island, No Animal Home, No Smoking Home, Quartz Counters, Separate Entrance, Smart Home, Storage, Walk-In Closet(s)
Heating Central
Cooling Central Air, Sep. HVAC Units
Flooring Carpet, Ceramic Tile, Laminate
Fireplaces Number 1
Fireplaces Type Brick Facing, Electric, Great Room, Stone
Appliance Dishwasher, Dryer, Electric Range, Microwave, Range Hood, Refrigerator, Washer
Laundry In Basement, Laundry Room
Exterior
Parking Features Concrete Driveway, Double Garage Attached, Garage Faces Front
Garage Spaces 2.0
Garage Description Concrete Driveway, Double Garage Attached, Garage Faces Front
Fence Fenced
Community Features Playground, Sidewalks
Amenities Available None
Roof Type Asphalt Shingle
Porch Deck
Lot Frontage 21.52
Total Parking Spaces 4
Building
Lot Description Back Yard, No Neighbours Behind, Pie Shaped Lot
Foundation Poured Concrete
Architectural Style 2 Storey
Level or Stories Two
Structure Type Concrete,Stone,Vinyl Siding,Wood Frame
Others
Restrictions Utility Right Of Way
Tax ID 91485758
Ownership Private
Read Less Info
Want to know what your home might be worth? Contact us for a FREE valuation!

Our team is ready to help you sell your home for the highest possible price ASAP
GET MORE INFORMATION
Agent

