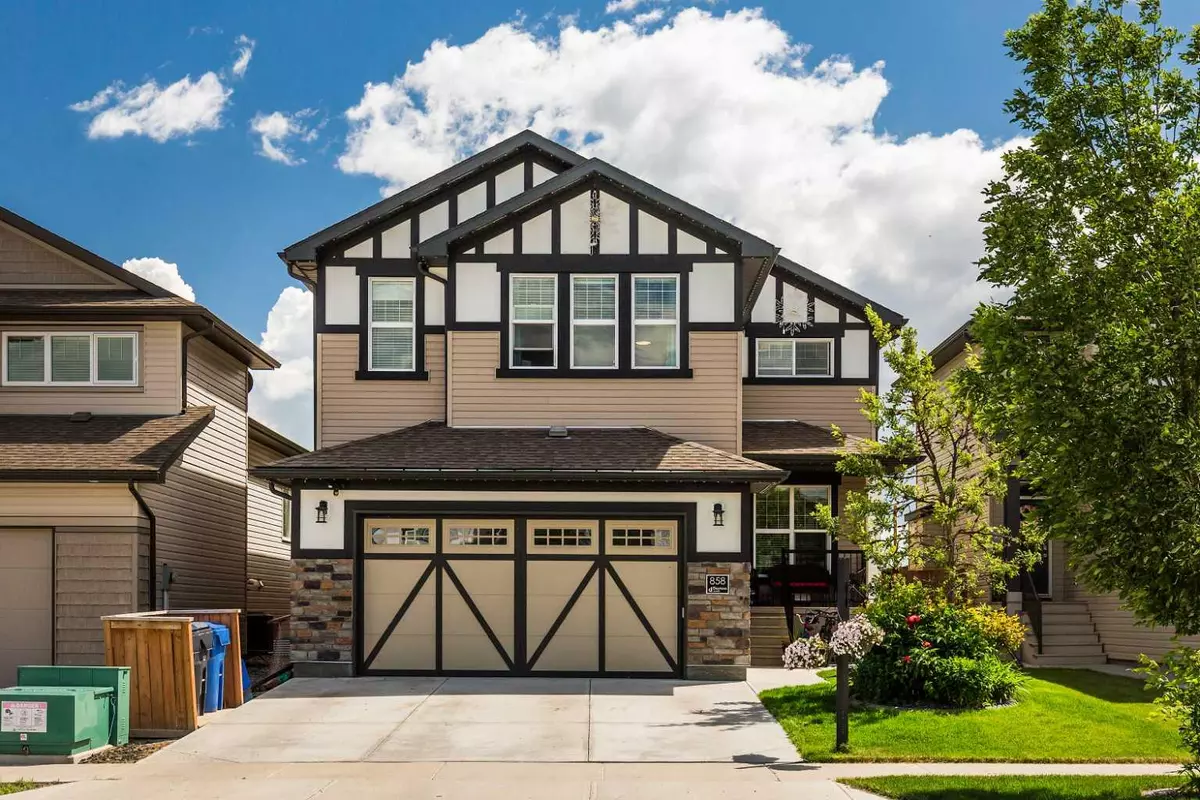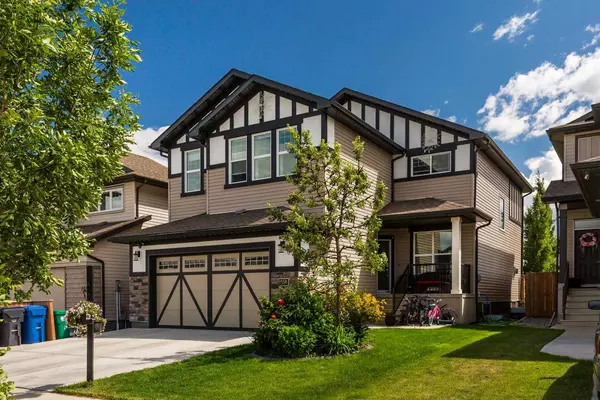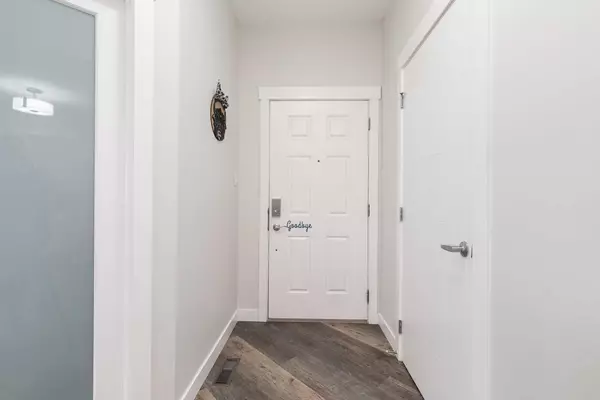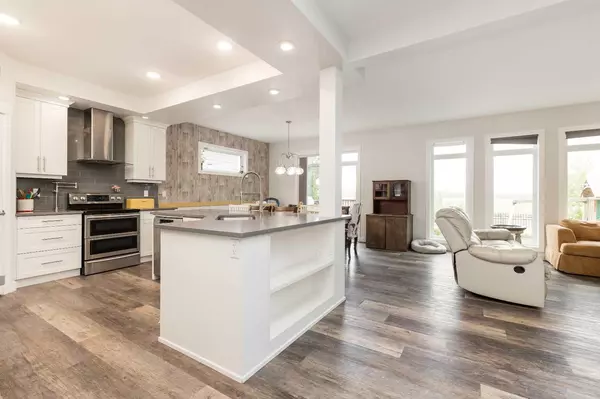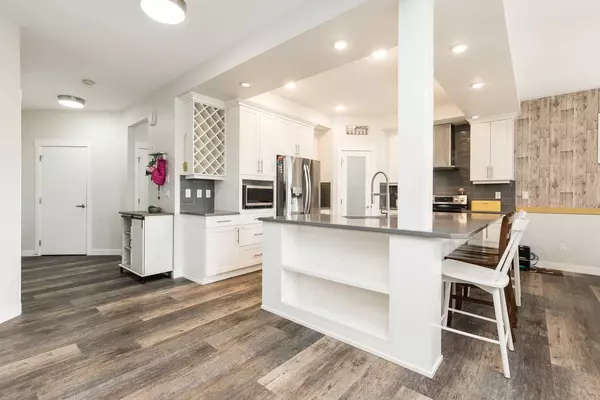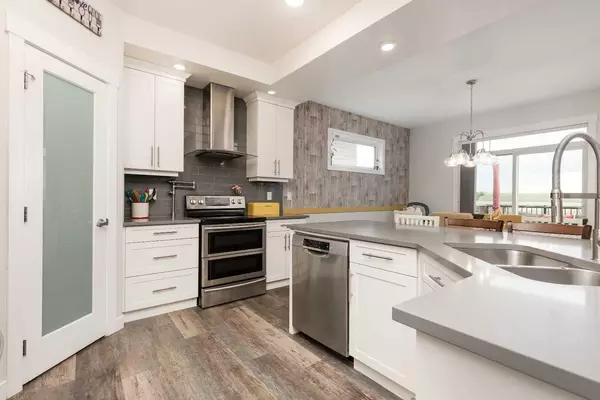$628,200
$639,900
1.8%For more information regarding the value of a property, please contact us for a free consultation.
6 Beds
4 Baths
2,554 SqFt
SOLD DATE : 08/18/2024
Key Details
Sold Price $628,200
Property Type Single Family Home
Sub Type Detached
Listing Status Sold
Purchase Type For Sale
Square Footage 2,554 sqft
Price per Sqft $245
Subdivision Copperwood
MLS® Listing ID A2148060
Sold Date 08/18/24
Style 2 Storey
Bedrooms 6
Full Baths 3
Half Baths 1
Originating Board Lethbridge and District
Year Built 2017
Annual Tax Amount $6,243
Tax Year 2024
Lot Size 4,554 Sqft
Acres 0.1
Property Description
Welcome to 858 Miners Blvd W! This stunning 2-storey home is perfect for family living and entertaining. With 4 bedrooms upstairs and 2 additional bedrooms downstairs, this home offers ample space for everyone. The main level features an inviting open concept living space that seamlessly blends the living room, dining area, and kitchen. The large kitchen is equipped with modern appliances, plenty of counter space, and a convenient walkthrough pantry where you can drop your groceries directly from the garage. The cozy living room boasts a gas fireplace, ideal for relaxing evenings. Additionally, there's a private office, perfect for working from home, and a convenient 2-piece bathroom on this level. Upstairs, you'll find a spacious bonus room, great for a play area or additional living space. The large primary bedroom comes with a luxurious 5-piece ensuite, complete with a separate tub and shower, and a walk-in closet. There are three additional generously-sized bedrooms and a well-appointed 4-piece bathroom with a tub/shower combo. The basement is perfect for entertaining and relaxation with a spacious family room, a wet bar, and two additional bedrooms. A 3-piece bathroom with a walk-in shower completes this level. This home also features a heated double attached garage and central air conditioning. The large south-facing backyard, which backs onto a field, provides privacy and beautiful views. This home is a perfect blend of comfort, style, and functionality. Don't miss the opportunity to make it yours!
Location
Province AB
County Lethbridge
Zoning R-CL
Direction N
Rooms
Other Rooms 1
Basement Finished, Full
Interior
Interior Features Built-in Features, Kitchen Island, No Smoking Home, Open Floorplan, Pantry, Vinyl Windows, Walk-In Closet(s), Wet Bar
Heating Forced Air, Natural Gas
Cooling Central Air
Flooring Carpet, Laminate, Tile
Fireplaces Number 1
Fireplaces Type Gas, Living Room
Appliance See Remarks
Laundry Laundry Room
Exterior
Parking Features Double Garage Attached
Garage Spaces 2.0
Garage Description Double Garage Attached
Fence Fenced
Community Features Lake, Park, Playground, Schools Nearby, Shopping Nearby, Sidewalks, Street Lights, Walking/Bike Paths
Roof Type Asphalt Shingle
Porch Deck, Front Porch
Lot Frontage 40.0
Total Parking Spaces 4
Building
Lot Description Back Yard, Few Trees, Front Yard, No Neighbours Behind, Landscaped, Standard Shaped Lot
Foundation Poured Concrete
Sewer Public Sewer
Water Public
Architectural Style 2 Storey
Level or Stories Two
Structure Type Vinyl Siding,Wood Frame
Others
Restrictions None Known
Tax ID 91449840
Ownership Private
Read Less Info
Want to know what your home might be worth? Contact us for a FREE valuation!

Our team is ready to help you sell your home for the highest possible price ASAP
GET MORE INFORMATION
Agent

