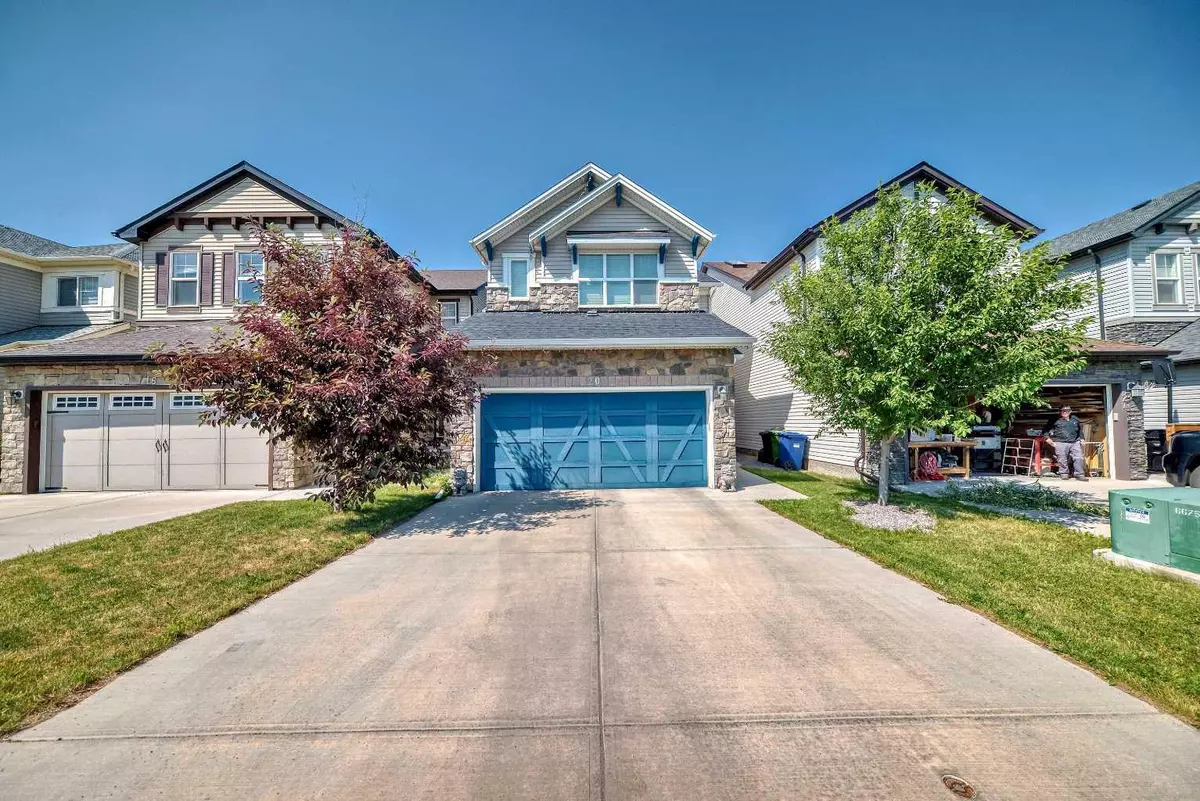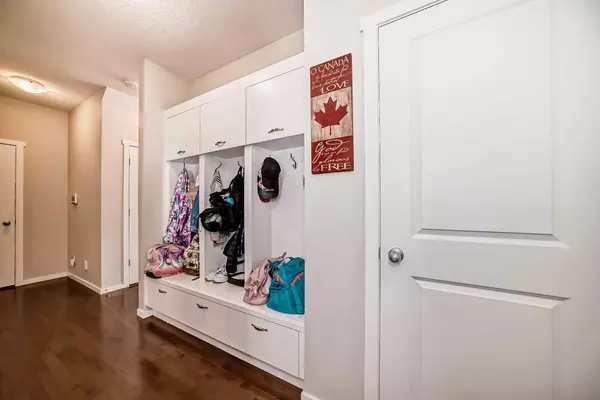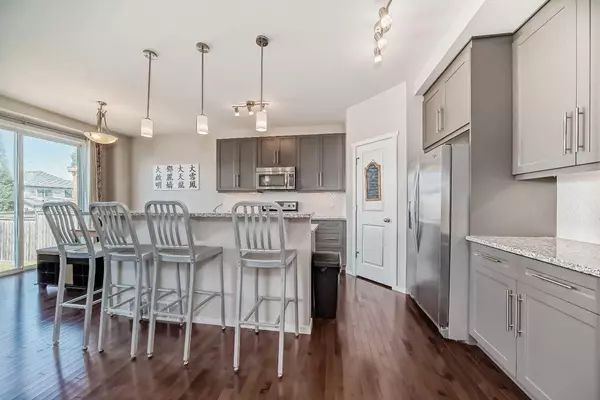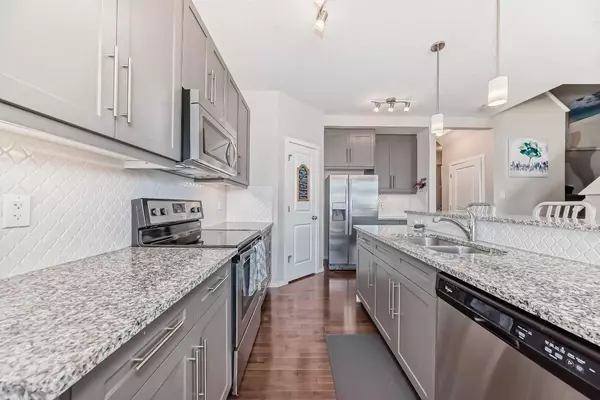$705,000
$699,900
0.7%For more information regarding the value of a property, please contact us for a free consultation.
3 Beds
4 Baths
2,018 SqFt
SOLD DATE : 08/14/2024
Key Details
Sold Price $705,000
Property Type Single Family Home
Sub Type Detached
Listing Status Sold
Purchase Type For Sale
Square Footage 2,018 sqft
Price per Sqft $349
Subdivision Nolan Hill
MLS® Listing ID A2147538
Sold Date 08/14/24
Style 2 Storey
Bedrooms 3
Full Baths 3
Half Baths 1
HOA Fees $8/ann
HOA Y/N 1
Originating Board Calgary
Year Built 2015
Annual Tax Amount $4,595
Tax Year 2024
Lot Size 4,122 Sqft
Acres 0.09
Property Description
Exceptional VALUE awaits in this IMMACULATE Nolan Hill residence. Across the Street is a Huge Green Space and Park. This LUMINOUS and INVITING home boasts a Custom-made Office/Den with a French Door. Front Entrance Custom-made Open Closet and Closed Closet. The seamless flow of hardwood flooring leads into the spacious living and dining areas, bathed in natural light and adorned with a stunning gas fireplace—a perfect setting for gatherings with loved ones. The expansive kitchen showcases GRANITE countertops, ample cabinetry, an ISLAND, and STAINLESS STEEL appliances, paired with a dining area. Ascending to the upper level reveals three generously sized bedrooms, including a master suite that exudes luxury with its 5-piece ensuite and walk-in closet. The remaining bedrooms offer equal comfort, ensuring harmony among family members. A versatile bonus room provides additional space for relaxation and bonding moments. Located close to schools, parks, shopping, and more, this property offers an incredible VALUE.
Location
Province AB
County Calgary
Area Cal Zone N
Zoning R-1N
Direction S
Rooms
Other Rooms 1
Basement Full, Partially Finished
Interior
Interior Features No Smoking Home
Heating Forced Air, Natural Gas
Cooling None
Flooring Carpet, Hardwood
Fireplaces Number 1
Fireplaces Type Gas
Appliance Dishwasher, Electric Stove, Garage Control(s), Microwave, Refrigerator, Washer/Dryer, Window Coverings
Laundry Laundry Room, Upper Level
Exterior
Parking Features Double Garage Attached
Garage Spaces 2.0
Garage Description Double Garage Attached
Fence Fenced
Community Features Park, Playground, Schools Nearby, Shopping Nearby, Sidewalks, Street Lights, Walking/Bike Paths
Amenities Available Community Gardens, Other
Roof Type Asphalt Shingle
Porch None
Lot Frontage 29.92
Total Parking Spaces 4
Building
Lot Description Back Yard
Foundation Poured Concrete
Architectural Style 2 Storey
Level or Stories Two
Structure Type Vinyl Siding,Wood Frame
Others
Restrictions None Known
Tax ID 91543045
Ownership Private
Read Less Info
Want to know what your home might be worth? Contact us for a FREE valuation!

Our team is ready to help you sell your home for the highest possible price ASAP
GET MORE INFORMATION
Agent






