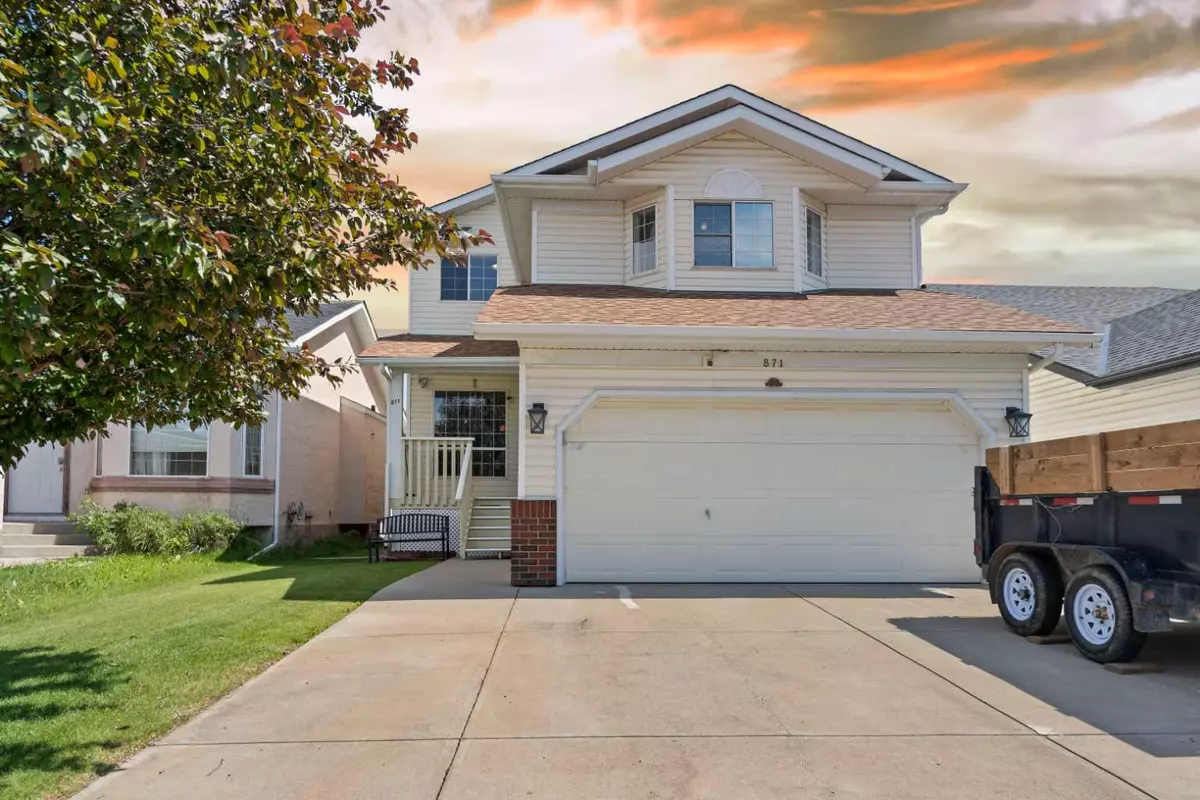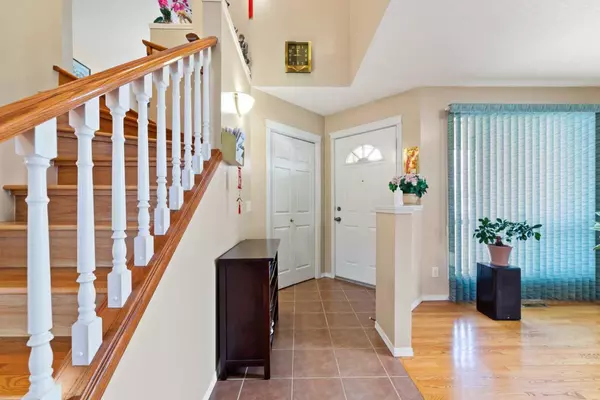$665,000
$688,800
3.5%For more information regarding the value of a property, please contact us for a free consultation.
5 Beds
4 Baths
1,859 SqFt
SOLD DATE : 08/12/2024
Key Details
Sold Price $665,000
Property Type Single Family Home
Sub Type Detached
Listing Status Sold
Purchase Type For Sale
Square Footage 1,859 sqft
Price per Sqft $357
Subdivision Applewood Park
MLS® Listing ID A2149481
Sold Date 08/12/24
Style 2 Storey
Bedrooms 5
Full Baths 3
Half Baths 1
Originating Board Calgary
Year Built 1996
Annual Tax Amount $3,765
Tax Year 2024
Lot Size 3,724 Sqft
Acres 0.09
Property Description
Welcome to this spacious home in the heart of the community of Applewood, this fantastic two storey house with large windows and an open living areas of family, dining and kitchen, that filled with natural light all year round. Featuring over 2,500 square feet of livable area including 5 bedrooms and three full and one-half baths, plus a sizable yard that is absolutely an abundant space for a large family. Impressive features include hardwood & laminated and tiled flooring on the main and upper floors, roof (2015), Furnace (2017), Air conditioning (2017), heated garage, and much more to be mentioned plus a large recently finished deck with maintenance free materials & retractable awning for hot summer day. Functional kitchen with original Oak cabinet and granite counter tops. Large family room with fireplace opens to dinning room with full access to the back yard with a deck, with fully landscaped and fenced. Upper level with a large bonus room, three very good-sized bedrooms with two full baths. Master bedroom with a walk-in closet and 4 pc ensuite bath. Fully developed basement with additional two bedrooms, a full 4 pc bath and a storage room. This home is within walking distance to bus and schools, and easy Access to 17 Ave and all other amenities. Easy access to Stoney Trails & about 20 minutes to downtown. Don't miss this opportunity and come visit now!
Location
Province AB
County Calgary
Area Cal Zone E
Zoning R-C1
Direction NE
Rooms
Other Rooms 1
Basement Finished, Full
Interior
Interior Features Granite Counters, No Animal Home, No Smoking Home, Open Floorplan
Heating Forced Air
Cooling Central Air
Flooring Hardwood, Linoleum, Tile
Fireplaces Number 1
Fireplaces Type Decorative, Family Room, Gas
Appliance Dishwasher, Dryer, Electric Stove, Garage Control(s), Range Hood, Refrigerator, Washer, Window Coverings
Laundry Main Level
Exterior
Parking Features Double Garage Attached
Garage Spaces 2.0
Garage Description Double Garage Attached
Fence Fenced
Community Features Playground, Sidewalks, Street Lights
Roof Type Asphalt Shingle
Porch Deck
Lot Frontage 41.01
Exposure NE
Total Parking Spaces 2
Building
Lot Description Back Lane, Front Yard, Rectangular Lot
Foundation Poured Concrete
Architectural Style 2 Storey
Level or Stories Two
Structure Type Wood Frame
Others
Restrictions Restrictive Covenant,Underground Utility Right of Way
Tax ID 91628091
Ownership Private
Read Less Info
Want to know what your home might be worth? Contact us for a FREE valuation!

Our team is ready to help you sell your home for the highest possible price ASAP
GET MORE INFORMATION
Agent






